813 East Avenue Ne, Atlanta, GA 30312
Local realty services provided by:Better Homes and Gardens Real Estate Metro Brokers
Listed by: molly carter gaines404-542-3120
Office: ansley real estate| christie's international real estate
MLS#:7683022
Source:FIRSTMLS
Price summary
- Price:$1,100,000
- Price per sq. ft.:$450.82
- Monthly HOA dues:$325
About this home
In one of the most desirable stretches between Inman Park and Old Fourth Ward, this sun-soaked end-unit townhome captures everything people love about intown Atlanta living — the walkability, the character, and that easy, unbothered feeling the moment you step inside. Natural light pours through generous windows, catching the glow of muted-brass designer lighting and bouncing off airy rooms to create a bright, uplifting energy that lasts from morning to night.
The main living level feels both spacious and cozy, with an open flow that makes hosting friends feel effortless and everyday routines feel calmer. The kitchen and dining area open directly into the living room, allowing conversations and laughter to move naturally throughout the space. It’s the kind of layout that just works — whether you’re throwing a dinner party, curling up on the sofa, or starting the day with sunshine streaming in.
Upstairs, the bedrooms feel peaceful and polished, with thoughtful details and updated touches throughout. The primary bedroom is especially spacious, offering a sense of calm and privacy, with room for a full sitting area. The spa-like primary bath features clean lines, modern finishes, and a soothing atmosphere that makes everyday routines feel indulgent. Closet space is generous, and the additional bedrooms are equally inviting — ideal for guests, office use, or a nursery.
And then there’s the location — truly unmatched. With direct, walk-on access to the BeltLine, you’re steps from Krog Street Market, O4W favorites, and all of Inman Park’s beloved attractions — the restaurants, coffee shops, patios, boutiques, parks, and leafy streets that make this neighborhood iconic. Even with so much at your fingertips, the townhome still offers a private outdoor nook perfect for morning coffee, reading outside, or unwinding at the end of the day.
Contact an agent
Home facts
- Year built:2014
- Listing ID #:7683022
- Updated:November 22, 2025 at 11:18 AM
Rooms and interior
- Bedrooms:4
- Total bathrooms:4
- Full bathrooms:3
- Half bathrooms:1
- Living area:2,440 sq. ft.
Heating and cooling
- Cooling:Ceiling Fan(s), Central Air
- Heating:Electric
Structure and exterior
- Roof:Composition
- Year built:2014
- Building area:2,440 sq. ft.
- Lot area:0.02 Acres
Schools
- High school:Midtown
- Middle school:David T Howard
- Elementary school:John Hope-Charles Walter Hill
Utilities
- Water:Public, Water Available
- Sewer:Public Sewer, Sewer Available
Finances and disclosures
- Price:$1,100,000
- Price per sq. ft.:$450.82
- Tax amount:$13,690 (2025)
New listings near 813 East Avenue Ne
- New
 $850,000Active4 beds 3 baths3,534 sq. ft.
$850,000Active4 beds 3 baths3,534 sq. ft.3959 Randall Mill Road, Atlanta, GA 30327
MLS# 7686028Listed by: 14TH & LUXE REALTY - New
 $215,000Active2 beds 2 baths1,020 sq. ft.
$215,000Active2 beds 2 baths1,020 sq. ft.2657 Lenox Road Ne #2-1, Atlanta, GA 30324
MLS# 7686014Listed by: KELLER WILLIAMS REALTY PEACHTREE RD. - Coming Soon
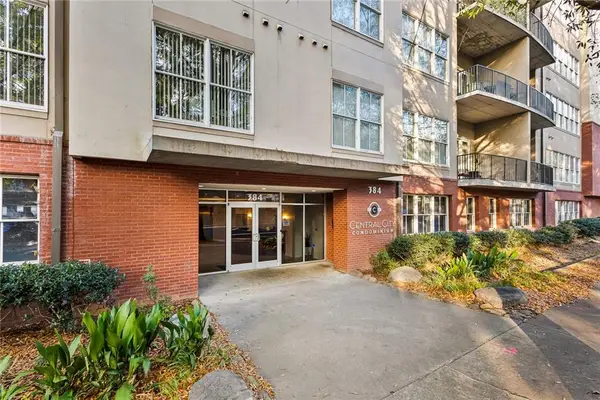 $500,000Coming Soon3 beds 3 baths
$500,000Coming Soon3 beds 3 baths384 Ralph Mcgill Boulevard Ne #405, Atlanta, GA 30312
MLS# 7685961Listed by: KELLER WILLIAMS REALTY WEST ATLANTA - New
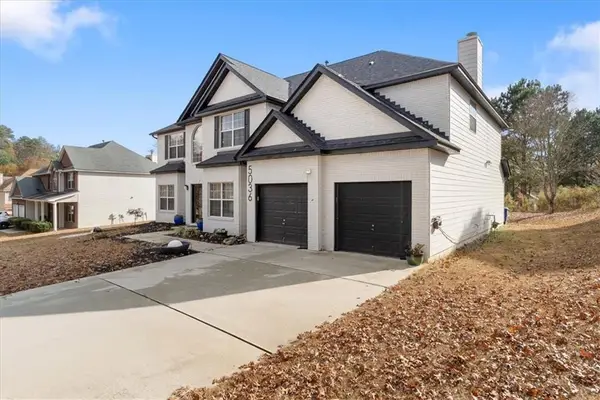 $425,000Active5 beds 3 baths3,992 sq. ft.
$425,000Active5 beds 3 baths3,992 sq. ft.5036 Tiwanaku Drive Sw, Atlanta, GA 30331
MLS# 7685993Listed by: ATLANTA COMMUNITIES - New
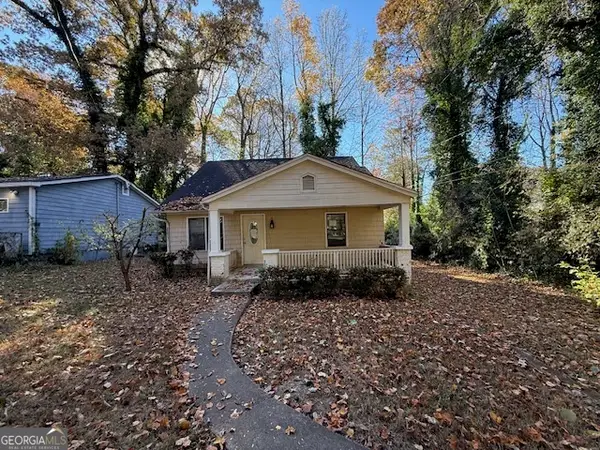 Listed by BHGRE$130,000Active3 beds 1 baths1,032 sq. ft.
Listed by BHGRE$130,000Active3 beds 1 baths1,032 sq. ft.5 Adair Avenue Se, Atlanta, GA 30315
MLS# 10649658Listed by: BHGRE Metro Brokers - New
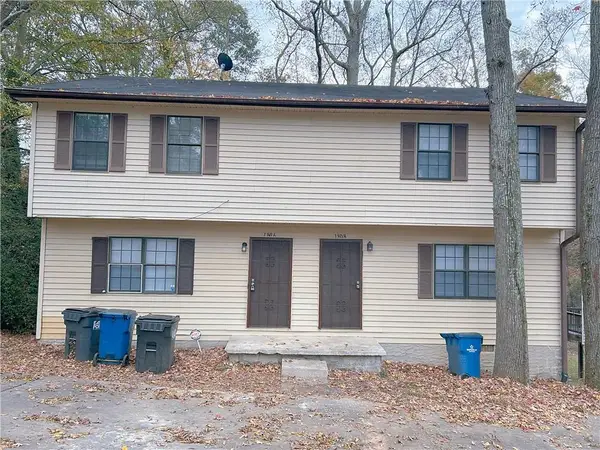 $349,000Active-- beds -- baths
$349,000Active-- beds -- baths1806 Neely Avenue, Atlanta, GA 30344
MLS# 7685967Listed by: WEPARTNER REALTY, LLC. - Coming Soon
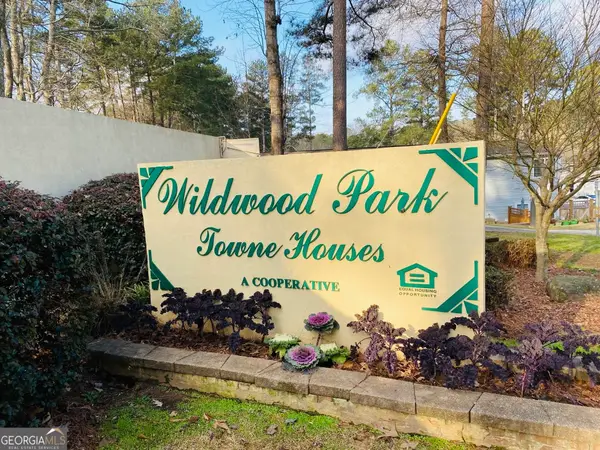 $60,000Coming Soon2 beds 1 baths
$60,000Coming Soon2 beds 1 baths405 Fairburn Road Sw #143, Atlanta, GA 30331
MLS# 10649629Listed by: Chapman Hall Realtors - New
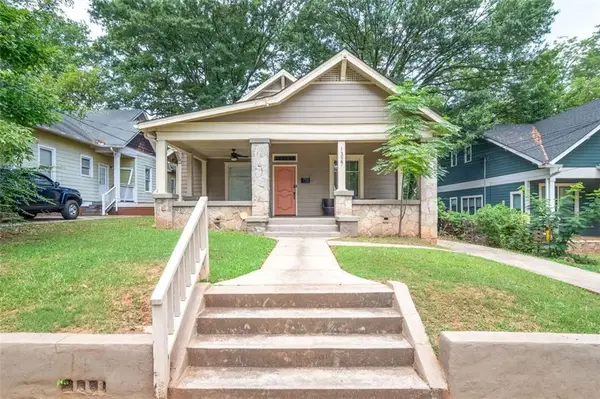 $465,000Active3 beds 2 baths2,269 sq. ft.
$465,000Active3 beds 2 baths2,269 sq. ft.1327 Oak Street Sw, Atlanta, GA 30310
MLS# 7685178Listed by: MILLENNIAL PROPERTIES REALTY, LLC. - New
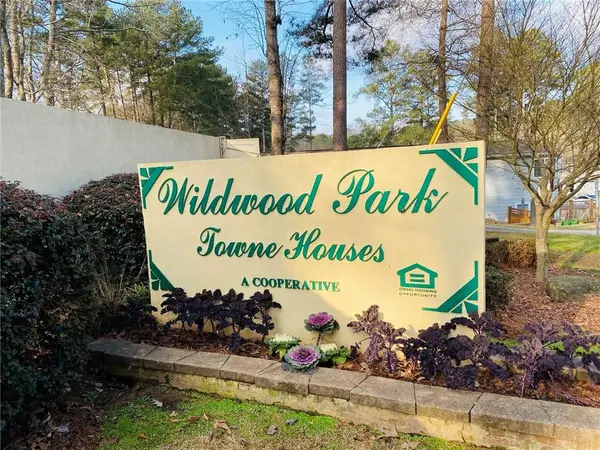 $60,000Active2 beds 1 baths
$60,000Active2 beds 1 baths405 Fairburn Road Sw #143, Atlanta, GA 30331
MLS# 7685693Listed by: CHAPMAN HALL REALTORS - Coming Soon
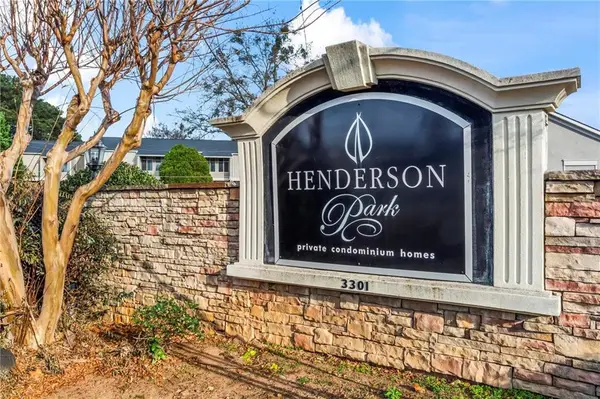 $229,000Coming Soon4 beds 3 baths
$229,000Coming Soon4 beds 3 baths3301 Henderson Mill Road #L4, Atlanta, GA 30341
MLS# 7685817Listed by: KELLER WILLIAMS BUCKHEAD
