818 Burchill Street Sw, Atlanta, GA 30310
Local realty services provided by:Better Homes and Gardens Real Estate Jackson Realty
818 Burchill Street Sw,Atlanta, GA 30310
$360,000
- 3 Beds
- 2 Baths
- 1,455 sq. ft.
- Single family
- Active
Listed by: mike russell
Office: atlanta communities
MLS#:10564957
Source:METROMLS
Price summary
- Price:$360,000
- Price per sq. ft.:$247.42
About this home
Intown Oasis adjacent to Sylvan Hills Park & close to Atlanta Beltline. This Prime location boasts new upgrades with a solid built, good bones home. The interior has a newly remodeled kitchen & 2 New Baths. Home has large open Living Room, Den/Flex space, as the 3rd Bedroom. Separate Dining Room, Tongue and Groove Hardwood Oak floors. Kitchen with granite counter tops, tile backsplash, upgraded cabinetry with soft close doors/drawers ... white over gray & stackable Washer-Dryer goes with it. Frigidaire Gallery series Stainless Steel appliances including chest style refrigerator with ice/water in door, built-in direct vent microwave, dishwasher and five burner smooth top convection oven with air fry. Front load white Whirlpool washer and dryer. Garbage disposal. Large deck looking onto Perkerson Park, fenced back yard & available for a Pool or spa of the party size Deck and Parking pad as enclosed from street view, as additional driveway parking which can be covered as a garage. Exterior storage small work shop. The Large Living room shows as open concept & can accommodate an Office or Kids play area. New Electrical, Plumbing-Pex water line inside & to the street, Newer roof, kitchen, deck, fencing, & Hvac & Crawl space has new Vapor barrier protection. This Oasis is on a Dead end no traffic street with direct access into the Park which has a Water Park fountain Splash Pad, Tennis/Basketball courts, & Baseball field. Only minutes to Hartsfield Jackson Int. Airport, Interstates 75/85, Dining and downtown Atlanta. Walk or Bike to the Atlanta Beltline & watch this area grow to be the Best of an intown Atlanta neighborhood in a great Home. No Hoa, Low Taxes, & Investors welcome. Go & show, Bring all written offers.
Contact an agent
Home facts
- Year built:1950
- Listing ID #:10564957
- Updated:January 10, 2026 at 12:28 PM
Rooms and interior
- Bedrooms:3
- Total bathrooms:2
- Full bathrooms:2
- Living area:1,455 sq. ft.
Heating and cooling
- Cooling:Central Air, Electric
- Heating:Central
Structure and exterior
- Year built:1950
- Building area:1,455 sq. ft.
- Lot area:0.21 Acres
Schools
- High school:Carver
- Middle school:Sylvan Hills
- Elementary school:Perkerson
Utilities
- Water:Public
- Sewer:Public Sewer
Finances and disclosures
- Price:$360,000
- Price per sq. ft.:$247.42
- Tax amount:$1,051 (2024)
New listings near 818 Burchill Street Sw
- New
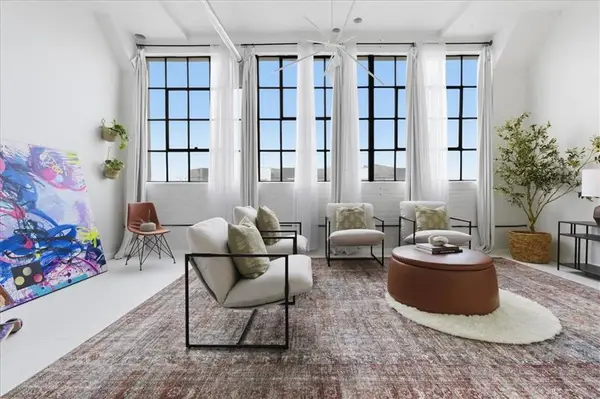 $299,000Active1 beds 1 baths1,031 sq. ft.
$299,000Active1 beds 1 baths1,031 sq. ft.881 Memorial Drive Se #307, Atlanta, GA 30316
MLS# 7702093Listed by: TRUE LEGACY REALTY, LLC. - New
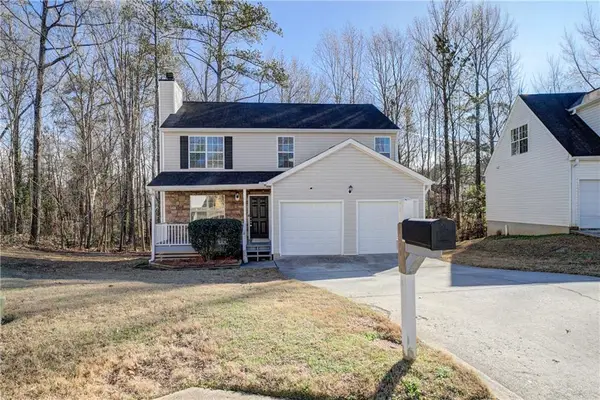 $285,000Active4 beds 4 baths2,512 sq. ft.
$285,000Active4 beds 4 baths2,512 sq. ft.1068 Hidden Brook Trail, Atlanta, GA 30349
MLS# 7702100Listed by: ATLANTA COMMUNITIES - New
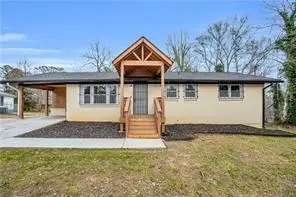 $280,000Active3 beds 2 baths1,300 sq. ft.
$280,000Active3 beds 2 baths1,300 sq. ft.2000 Fairburn Road Sw, Atlanta, GA 30331
MLS# 7702110Listed by: COLDWELL BANKER REALTY - New
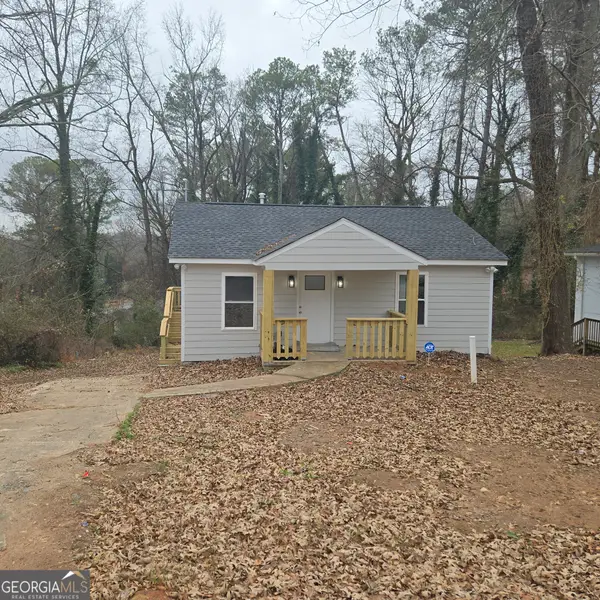 $349,900Active3 beds 2 baths2,200 sq. ft.
$349,900Active3 beds 2 baths2,200 sq. ft.172 Polar Rock Road Sw, Atlanta, GA 30315
MLS# 10669643Listed by: eXp Realty 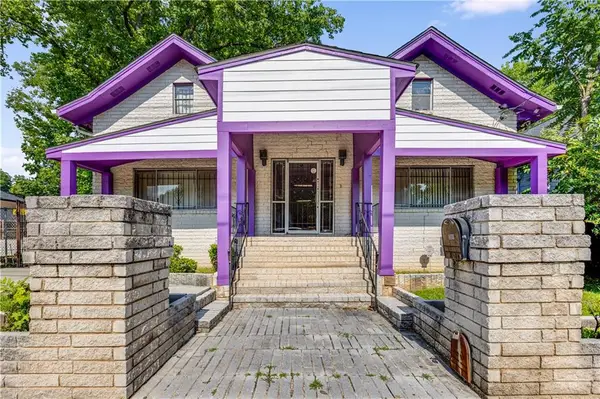 $800,000Active7 beds 5 baths4,680 sq. ft.
$800,000Active7 beds 5 baths4,680 sq. ft.916 Metropolitan Parkway Sw, Atlanta, GA 30310
MLS# 7138564Listed by: PERRY HUNTER REALTY, LLC.- New
 $305,000Active4 beds 3 baths18,700 sq. ft.
$305,000Active4 beds 3 baths18,700 sq. ft.3629 Rolling Green Ridge Sw, Atlanta, GA 30331
MLS# 7694583Listed by: KELLER WILLIAMS REALTY CITYSIDE - New
 $899,000Active3 beds 3 baths2,394 sq. ft.
$899,000Active3 beds 3 baths2,394 sq. ft.4105 Peachtree Dunwwoody Road Ne, Atlanta, GA 30342
MLS# 7695177Listed by: KELLER WILLIAMS REALTY INTOWN ATL - New
 $1,050,000Active4 beds 5 baths3,287 sq. ft.
$1,050,000Active4 beds 5 baths3,287 sq. ft.690 Fair Oaks Manor, Atlanta, GA 30327
MLS# 7701843Listed by: DORSEY ALSTON REALTORS - New
 $319,900Active1 beds 1 baths787 sq. ft.
$319,900Active1 beds 1 baths787 sq. ft.1055 Piedmont Avenue Ne #114, Atlanta, GA 30309
MLS# 7701984Listed by: ATLANTA FINE HOMES SOTHEBY'S INTERNATIONAL - New
 $369,000Active1 beds 1 baths922 sq. ft.
$369,000Active1 beds 1 baths922 sq. ft.1055 Piedmont Avenue Ne #401, Atlanta, GA 30309
MLS# 7702028Listed by: ATLANTA FINE HOMES SOTHEBY'S INTERNATIONAL
