837 Piedmont Avenue Ne #A, Atlanta, GA 30308
Local realty services provided by:Better Homes and Gardens Real Estate Metro Brokers
Listed by:katina r asbell
Office:atlanta fine homes sotheby's international
MLS#:7638043
Source:FIRSTMLS
Price summary
- Price:$660,000
- Price per sq. ft.:$486.01
- Monthly HOA dues:$120
About this home
Welcome to your new home in Piedmont Villas! A masterfully reimagined three bedroom, three and one half bath townhome offering three levels of refined living in a gated, fee-simple community. Designed for both elegance and efficiency, this in-town residence features a two car garage plus an additional parking space. This is a rare amenity in such a walkable, sought-after location. Between 2019 and 2021, the owners invested over $165k in upgrades and improvements. The main level underwent a complete architectural transformation with the removal of an intrusive fireplace feature to allow for more usable sq footage. The result is a light-filled, open-concept layout anchored by a chef’s kitchen with new appliances, soft-close cabinetry, under-cabinet lighting, and a custom dry bar with beverage center in the living space. New hardwood floors and paint rounded out the renovation. The finishes and layout are curated for both daily living and elevated entertainment. A newly added 200 square feet composite deck extends the living space outdoors with ease and intention. The new exterior steps make access to the lower third bedroom and patio private and easy. The upper level features a tranquil primary suite with a well-appointed ensuite bath, while an additional second bedroom offers an ensuite bath and the flexibility of guest room. The terrace level includes a third full bath and multifunctional third bedroom ideal for a separate home office, studio, or gym. This is an interior home, tucked quietly away from the entrance and Piedmont Avenue. Impeccably located within blocks to Piedmont Park, The Beltline, Midtown and Virginia Highland dining and culture. All you need is within one radius mile, map it! Walkability score is five stars. This is a rare opportunity to own a design-forward home with luxury finishes in Midtown Atlanta. Savvy buyers or investors who want to build an intown real estate portfolio, tune in, there are no rental restrictions and the monthly fees are very low.
Contact an agent
Home facts
- Year built:1997
- Listing ID #:7638043
- Updated:August 28, 2025 at 07:36 PM
Rooms and interior
- Bedrooms:3
- Total bathrooms:4
- Full bathrooms:3
- Half bathrooms:1
- Living area:1,358 sq. ft.
Heating and cooling
- Cooling:Ceiling Fan(s), Central Air, Heat Pump
- Heating:Central, Forced Air, Heat Pump, Natural Gas
Structure and exterior
- Roof:Shingle
- Year built:1997
- Building area:1,358 sq. ft.
Schools
- High school:Midtown
- Middle school:David T Howard
- Elementary school:Virginia-Highland
Utilities
- Water:Public, Water Available
- Sewer:Public Sewer, Sewer Available
Finances and disclosures
- Price:$660,000
- Price per sq. ft.:$486.01
- Tax amount:$5,537 (2024)
New listings near 837 Piedmont Avenue Ne #A
- New
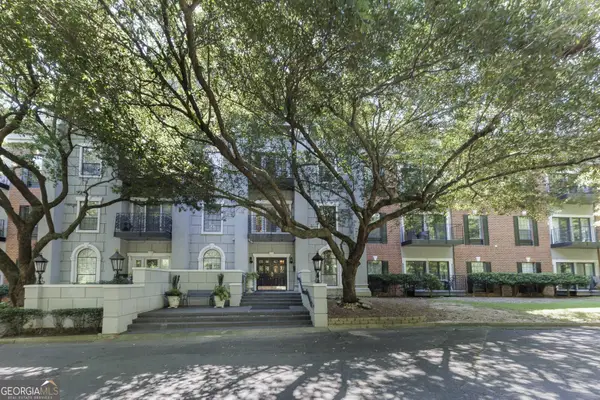 $300,000Active2 beds 2 baths1,284 sq. ft.
$300,000Active2 beds 2 baths1,284 sq. ft.3071 Lenox Road Ne #16, Atlanta, GA 30324
MLS# 10593331Listed by: Method Real Estate Advisors - Coming Soon
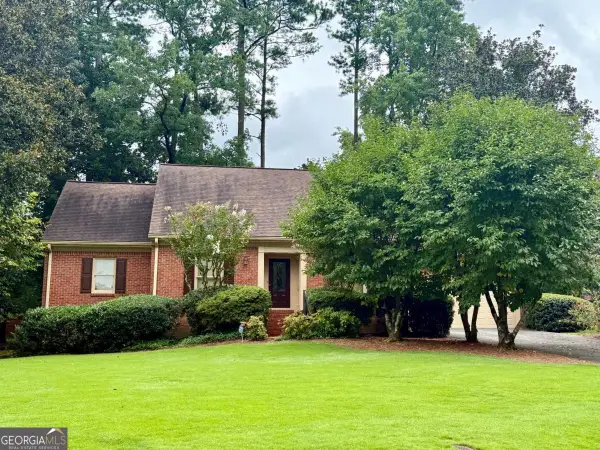 $565,000Coming Soon3 beds 3 baths
$565,000Coming Soon3 beds 3 baths2289 Chrysler Court Ne, Atlanta, GA 30345
MLS# 10593340Listed by: Keller Williams Realty Consultants - New
 $329,900Active3 beds 2 baths1,408 sq. ft.
$329,900Active3 beds 2 baths1,408 sq. ft.1548 Mary George Avenue Nw, Atlanta, GA 30318
MLS# 10593347Listed by: Lifestyles Realty Georgia, Inc - New
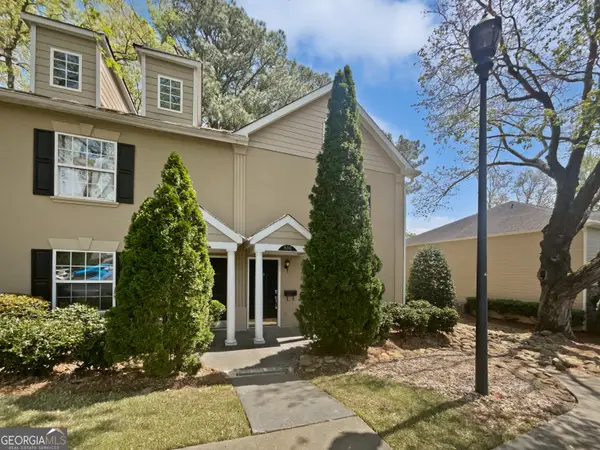 $240,000Active2 beds 3 baths1,200 sq. ft.
$240,000Active2 beds 3 baths1,200 sq. ft.806 Brighton Point, Atlanta, GA 30328
MLS# 10593365Listed by: Mark Spain Real Estate - New
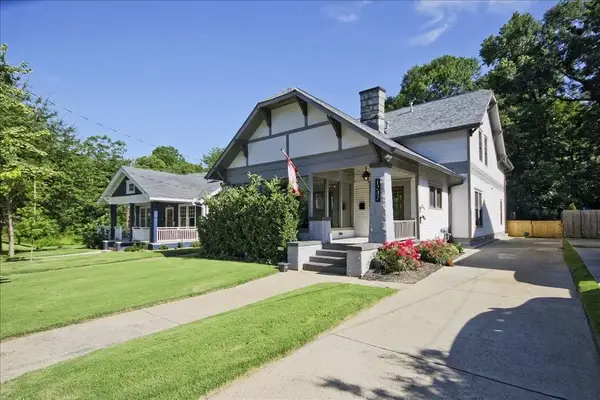 $755,000Active6 beds 4 baths3,195 sq. ft.
$755,000Active6 beds 4 baths3,195 sq. ft.1247 Lucile Avenue Sw, Atlanta, GA 30310
MLS# 7615514Listed by: BRYAN REALTORS - Coming Soon
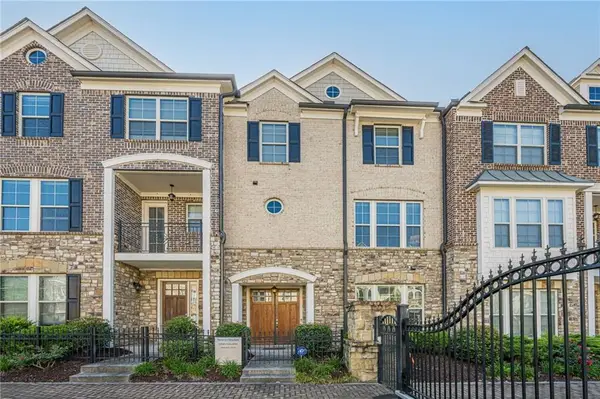 $639,000Coming Soon4 beds 4 baths
$639,000Coming Soon4 beds 4 baths1435 Druid Manor Boulevard Ne, Atlanta, GA 30329
MLS# 7636846Listed by: ENGEL & VOLKERS ATLANTA - Coming Soon
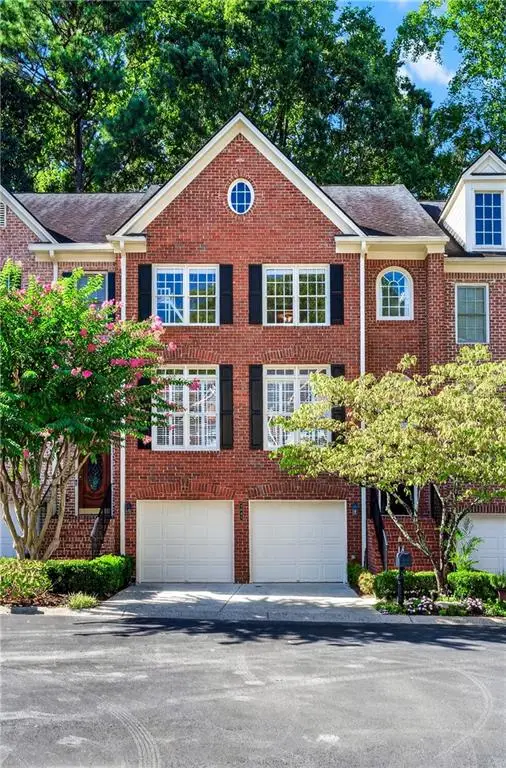 $615,000Coming Soon3 beds 4 baths
$615,000Coming Soon3 beds 4 baths4045 Ivey Gate, Atlanta, GA 30341
MLS# 7638875Listed by: COMPASS - New
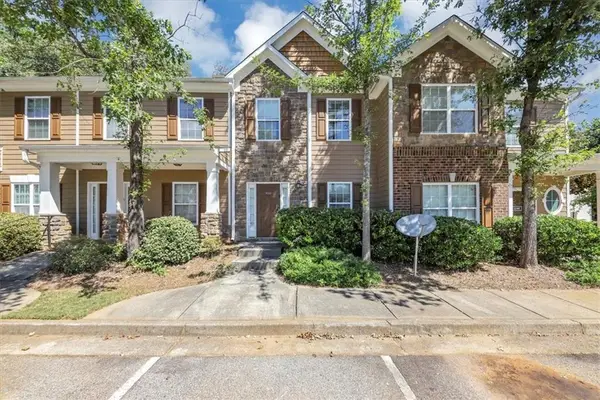 $149,900Active3 beds 3 baths1,742 sq. ft.
$149,900Active3 beds 3 baths1,742 sq. ft.585 Mcwilliams Road Se #1402, Atlanta, GA 30315
MLS# 7639159Listed by: GK PROPERTIES, LLC - New
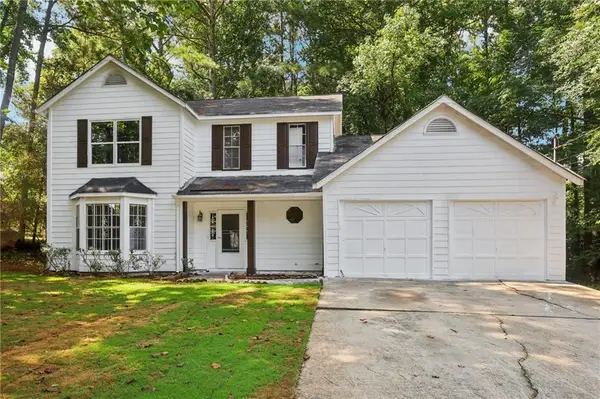 $275,000Active4 beds 3 baths1,818 sq. ft.
$275,000Active4 beds 3 baths1,818 sq. ft.310 Wolf Downs Way, Atlanta, GA 30349
MLS# 7639626Listed by: REDFIN CORPORATION - New
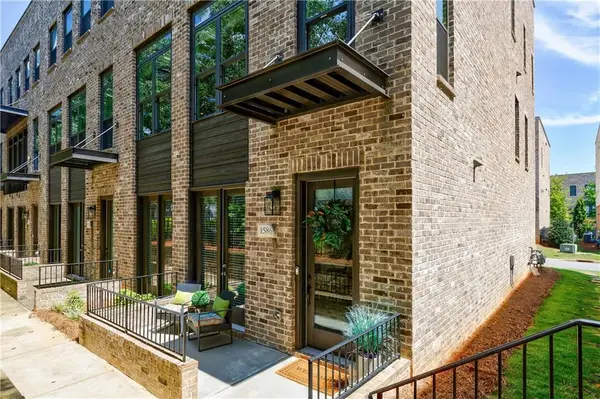 $675,000Active4 beds 4 baths2,736 sq. ft.
$675,000Active4 beds 4 baths2,736 sq. ft.1586 Aldworth Place Se, Atlanta, GA 30339
MLS# 7640029Listed by: ATLANTA FINE HOMES SOTHEBY'S INTERNATIONAL
