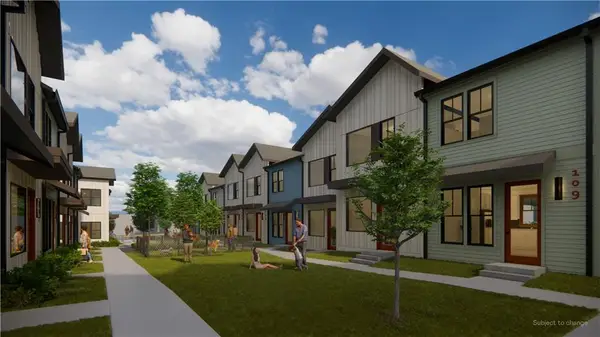860 Peachtree Street Ne #1613, Atlanta, GA 30308
Local realty services provided by:Better Homes and Gardens Real Estate Metro Brokers
860 Peachtree Street Ne #1613,Atlanta, GA 30308
$275,000
- 1 Beds
- 1 Baths
- 678 sq. ft.
- Condominium
- Active
Listed by: w greg williamson, jerry bruno678-570-5033
Office: atlanta communities
MLS#:7628455
Source:FIRSTMLS
Price summary
- Price:$275,000
- Price per sq. ft.:$405.6
- Monthly HOA dues:$447
About this home
Spectacular and sophisticated unit in Atlanta's renown "SPIRE"! Open the door to immediate and unobstructed views north into Midtown's breath-taking skyline containing some of the City's most notable landmarks while providing a panoramic view into a truly world-class city. Hardwood floors, exposed concrete, floor-to-ceiling-windows, and designer colors make this home a treasure in the sky. Whether you're looking for a year-round residence or a pied-a-terre for those special "get-aways", this unit has all for which your heart could hope while meeting every need for a comfortable urban lifestyle. Spire is known for its full array of amenities...from the professionally managed concierge staff (24 hours) to the spa-quality resident services including club room, business center, theater, exercise facility, pool, and out-door kitchen area...truly, a city within a city. Private, covered parking; secure access; and on-site management all provide carefree living. This IS the place to be to enjoy the hustle and bustle of Midtown's most fashionable mile while claiming a coveted "Peachtree Street" address. Check out the photos and schedule your appointment today. Don't let this wonderful property, at a very affordable price, get away.
Contact an agent
Home facts
- Year built:2005
- Listing ID #:7628455
- Updated:November 14, 2025 at 11:12 PM
Rooms and interior
- Bedrooms:1
- Total bathrooms:1
- Full bathrooms:1
- Living area:678 sq. ft.
Heating and cooling
- Cooling:Central Air
- Heating:Central, Electric, Forced Air
Structure and exterior
- Year built:2005
- Building area:678 sq. ft.
- Lot area:0.02 Acres
Schools
- High school:Midtown
- Middle school:David T Howard
- Elementary school:Springdale Park
Utilities
- Water:Public, Water Available
- Sewer:Public Sewer, Sewer Available
Finances and disclosures
- Price:$275,000
- Price per sq. ft.:$405.6
- Tax amount:$4,258 (2024)
New listings near 860 Peachtree Street Ne #1613
- New
 $620,000Active5 beds 3 baths1,720 sq. ft.
$620,000Active5 beds 3 baths1,720 sq. ft.2485 Ortega Way, Atlanta, GA 30341
MLS# 7681672Listed by: MH REALTY GROUP - New
 $149,000Active2 beds 1 baths1,200 sq. ft.
$149,000Active2 beds 1 baths1,200 sq. ft.1356 Campbellton Road Sw, Atlanta, GA 30310
MLS# 7681703Listed by: ATLANTA COMMUNITIES - New
 $217,755Active1 beds 1 baths640 sq. ft.
$217,755Active1 beds 1 baths640 sq. ft.1070 Dill Avenue Sw #104, Atlanta, GA 30310
MLS# 7681889Listed by: ATLANTA COMMUNITIES - Coming Soon
 $539,000Coming Soon3 beds 4 baths
$539,000Coming Soon3 beds 4 baths760 Aerial Way, Atlanta, GA 30312
MLS# 7681876Listed by: ANSLEY REAL ESTATE | CHRISTIE'S INTERNATIONAL REAL ESTATE - Coming Soon
 $1,899,000Coming Soon5 beds 5 baths
$1,899,000Coming Soon5 beds 5 baths251 Chastain Park Drive Ne, Atlanta, GA 30342
MLS# 7661946Listed by: ATLANTA FINE HOMES SOTHEBY'S INTERNATIONAL - New
 $224,900Active3 beds 2 baths1,570 sq. ft.
$224,900Active3 beds 2 baths1,570 sq. ft.1805 Sandringham Drive Sw, Atlanta, GA 30311
MLS# 7678558Listed by: CENTURY 21 RESULTS - Open Sat, 2 to 4pmNew
 $785,000Active4 beds 3 baths3,659 sq. ft.
$785,000Active4 beds 3 baths3,659 sq. ft.125 Savannah Estates Drive, Atlanta, GA 30350
MLS# 7680444Listed by: ATLANTA COMMUNITIES - New
 $245,000Active2 beds 2 baths1,500 sq. ft.
$245,000Active2 beds 2 baths1,500 sq. ft.87 Peachtree Street Sw #304, Atlanta, GA 30303
MLS# 7681267Listed by: LIMITLESS HOLDINGS RE BROKERAGE, LLC - New
 $829,000Active2 beds 2 baths1,586 sq. ft.
$829,000Active2 beds 2 baths1,586 sq. ft.1470 Lavista Road Ne, Atlanta, GA 30324
MLS# 7681758Listed by: SIMPLY LIST - New
 $375,000Active2 beds 1 baths900 sq. ft.
$375,000Active2 beds 1 baths900 sq. ft.142 Woodbine Circle Se, Atlanta, GA 30317
MLS# 7681772Listed by: CENTURY 21 RESULTS
