860 Peachtree Street Ne #1706, Atlanta, GA 30308
Local realty services provided by:Better Homes and Gardens Real Estate Metro Brokers
860 Peachtree Street Ne #1706,Atlanta, GA 30308
$299,899
- 1 Beds
- 1 Baths
- 744 sq. ft.
- Condominium
- Pending
Listed by: angie brogdon678-596-6425
Office: atlanta communities
MLS#:7652429
Source:FIRSTMLS
Price summary
- Price:$299,899
- Price per sq. ft.:$403.09
- Monthly HOA dues:$488
About this home
Are you ready to live the Midtown lifestyle? You may have just found your next home! South facing, with sunrise and sunset views, this sunny & light filled condo is ready for you! Upon entry, you'll be awestruck by the view of downtown from the floor to ceiling windows. Your next home has been fully updated with new engineered hardwood floors, custom stainless steel tile in the kitchen, S/S appliances, beautiful bathroom tile with walk in shower and a floating vanity. You have custom closets to maximize storage, custom blinds, 10 ft ceilings, upgraded lighting and a deeded parking space. Your HOA includes resort style amenities such as a swimming pool, fitness center, 24 hour concierge, high speed internet and so much more! Take advantage of Midtown's walkability: shopping, restaurants, Piedmont Park, Marta and more are all just steps away! What sets this condo apart from others, is the upgrading and remodeling are already done! All it needs is you and your special touches. Set up your easy viewing today!
Contact an agent
Home facts
- Year built:2005
- Listing ID #:7652429
- Updated:November 12, 2025 at 08:31 AM
Rooms and interior
- Bedrooms:1
- Total bathrooms:1
- Full bathrooms:1
- Living area:744 sq. ft.
Heating and cooling
- Cooling:Central Air
- Heating:Electric, Forced Air, Heat Pump
Structure and exterior
- Roof:Composition
- Year built:2005
- Building area:744 sq. ft.
- Lot area:0.02 Acres
Schools
- High school:Midtown
- Middle school:David T Howard
- Elementary school:Springdale Park
Utilities
- Water:Public, Water Available
- Sewer:Public Sewer, Sewer Available
Finances and disclosures
- Price:$299,899
- Price per sq. ft.:$403.09
- Tax amount:$2,766 (2025)
New listings near 860 Peachtree Street Ne #1706
- New
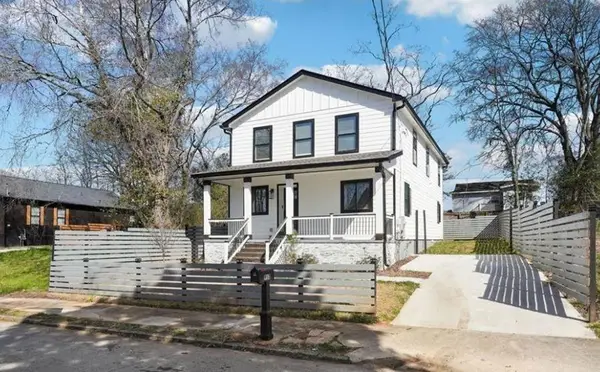 $449,000Active4 beds 3 baths2,496 sq. ft.
$449,000Active4 beds 3 baths2,496 sq. ft.912 Ira Street Sw, Atlanta, GA 30310
MLS# 7677456Listed by: VERIBAS REAL ESTATE, LLC - New
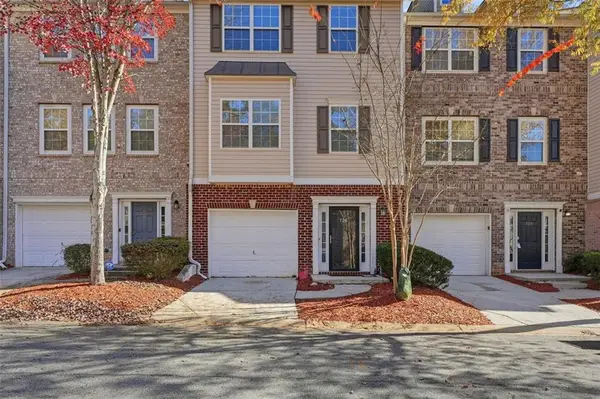 $230,000Active4 beds 4 baths1,496 sq. ft.
$230,000Active4 beds 4 baths1,496 sq. ft.726 Celeste Lane Sw, Atlanta, GA 30331
MLS# 7679949Listed by: EPIQUE REALTY - New
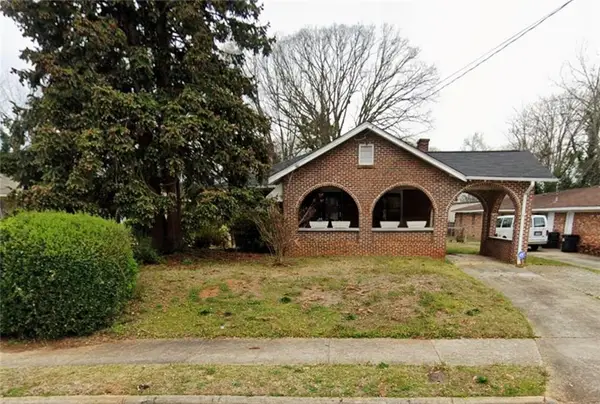 $189,000Active3 beds 1 baths1,450 sq. ft.
$189,000Active3 beds 1 baths1,450 sq. ft.1401 Washington Road, Atlanta, GA 30344
MLS# 7680189Listed by: THE REALTY GROUP - New
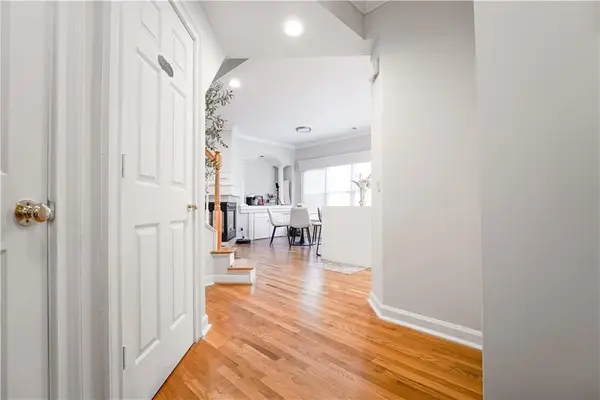 $429,000Active2 beds 3 baths1,850 sq. ft.
$429,000Active2 beds 3 baths1,850 sq. ft.8620 Hope Mews Court, Atlanta, GA 30350
MLS# 7679942Listed by: KELLER WILLIAMS REALTY ATL PARTNERS - New
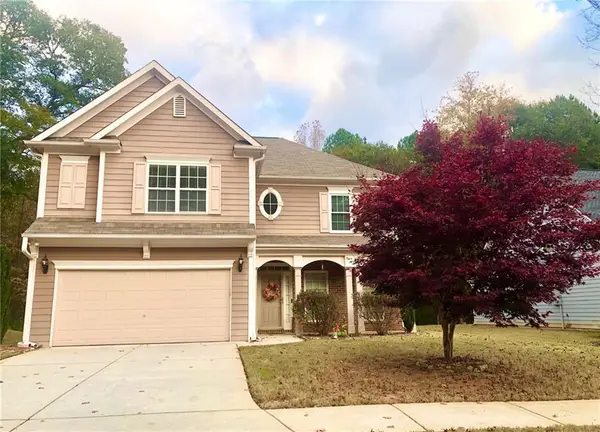 $360,000Active4 beds 3 baths2,242 sq. ft.
$360,000Active4 beds 3 baths2,242 sq. ft.2840 Stonewall Lane Sw, Atlanta, GA 30331
MLS# 7680167Listed by: THE REALTY GROUP - New
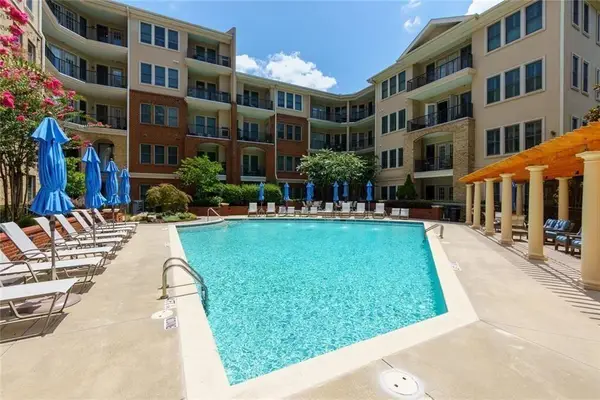 $325,000Active1 beds 1 baths1,021 sq. ft.
$325,000Active1 beds 1 baths1,021 sq. ft.3621 Vinings Slope Se #3311, Atlanta, GA 30339
MLS# 7680182Listed by: HESTER GROUP REALTORS - Coming Soon
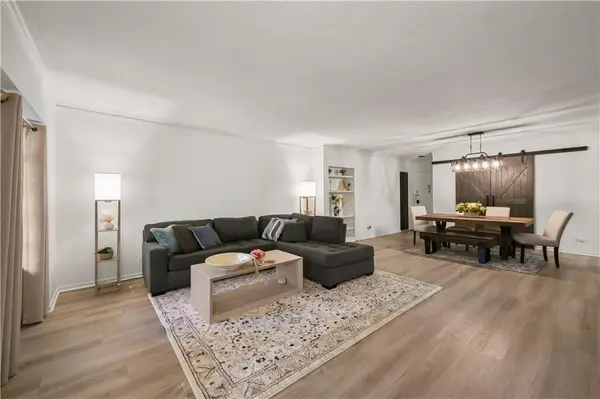 $265,000Coming Soon2 beds 2 baths
$265,000Coming Soon2 beds 2 baths3648 Peachtree Road Ne #1A, Atlanta, GA 30319
MLS# 7679835Listed by: ENGEL & VOLKERS ATLANTA - New
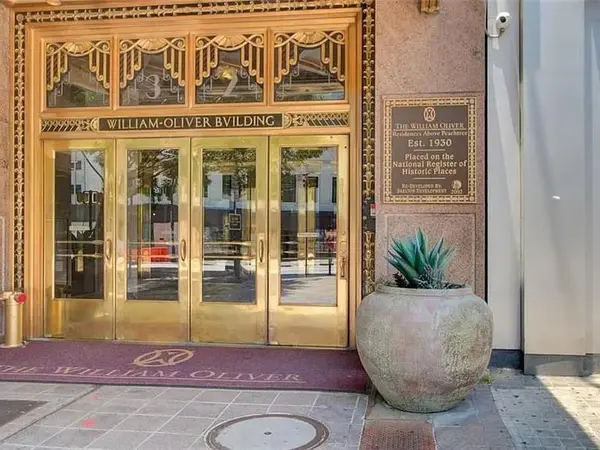 $130,000Active1 beds 1 baths586 sq. ft.
$130,000Active1 beds 1 baths586 sq. ft.32 Peachtree Street Nw #705, Atlanta, GA 30303
MLS# 7680164Listed by: HOMESMART - New
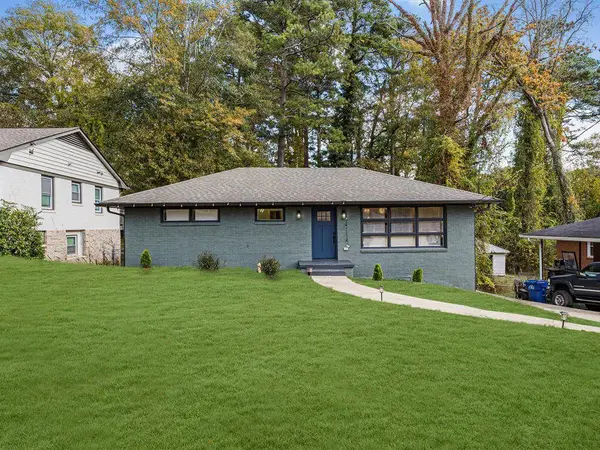 $339,999Active4 beds 2 baths1,850 sq. ft.
$339,999Active4 beds 2 baths1,850 sq. ft.1754 Shirley Street Sw, Atlanta, GA 30310
MLS# 7680067Listed by: THE REALTY GROUP - New
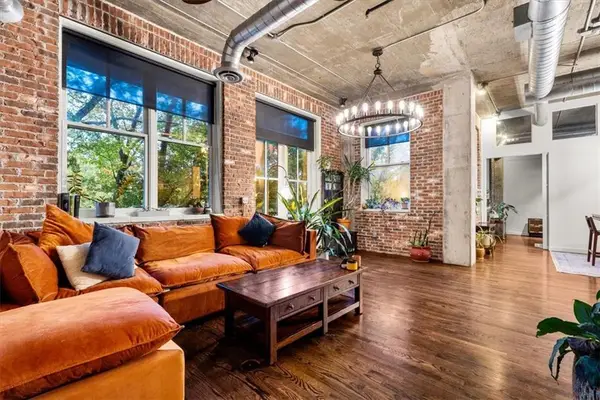 $435,000Active2 beds 2 baths1,230 sq. ft.
$435,000Active2 beds 2 baths1,230 sq. ft.3235 Roswell Road Ne #609, Atlanta, GA 30305
MLS# 7680129Listed by: KELLER KNAPP
