878 Peachtree Street Ne #431, Atlanta, GA 30309
Local realty services provided by:Better Homes and Gardens Real Estate Jackson Realty
878 Peachtree Street Ne #431,Atlanta, GA 30309
$307,900
- 1 Beds
- 1 Baths
- 956 sq. ft.
- Condominium
- Active
Listed by: jamie sternlieb
Office: atlanta communities
MLS#:10635711
Source:METROMLS
Price summary
- Price:$307,900
- Price per sq. ft.:$322.07
- Monthly HOA dues:$425
About this home
Luxury Midtown living awaits in Residence #431 at the iconic Peachtree Lofts. This ~956 sq ft Bauhaus loft boasts an open, flexible layout easily configured as a 1 or 2-bedroom (see floorplans included in pictures). Enjoy 21 feet of windows showcasing stunning 180 Midtown views. Designer finishes blend traditional and modern styles. The spa-like bath features dual entry with 2nd privacy door, limestone flooring/pearl shell bath tile, resin countertop and custom cabinetry. A chef's kitchen offers smoked glass cabinets, white quartz/butcher block counters, and a chalk-paint pantry door. Original loft features include 12+ ft concrete ceilings, recently upgraded windows, and exposed details. Peachtree Lofts offers 24/7 concierge, fitness center, saltwater pool, lounges, and a large dog park. Located in the heart of Midtown at Peachtree & 7th (Walk Score 93), steps from grocery (Publix, CVS, Whole Foods), dining, theaters, parks (Beltline, Piedmont Park), MARTA, and more. VA, FHA, and Conventional financing available
Contact an agent
Home facts
- Year built:1951
- Listing ID #:10635711
- Updated:January 13, 2026 at 11:45 AM
Rooms and interior
- Bedrooms:1
- Total bathrooms:1
- Full bathrooms:1
- Living area:956 sq. ft.
Heating and cooling
- Cooling:Central Air
- Heating:Central, Electric
Structure and exterior
- Year built:1951
- Building area:956 sq. ft.
- Lot area:0.02 Acres
Schools
- High school:Midtown
- Middle school:David T Howard
- Elementary school:Morningside
Utilities
- Water:Public, Water Available
- Sewer:Public Sewer, Sewer Available
Finances and disclosures
- Price:$307,900
- Price per sq. ft.:$322.07
- Tax amount:$4,555 (2023)
New listings near 878 Peachtree Street Ne #431
- New
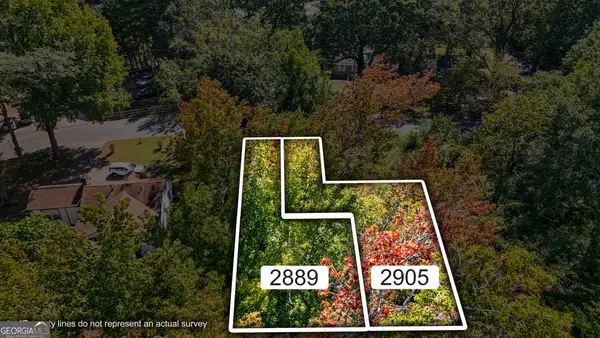 $75,000Active0.12 Acres
$75,000Active0.12 Acres2889 SW Grand Avenue, Atlanta, GA 30315
MLS# 10670866Listed by: Titan Realtors - New
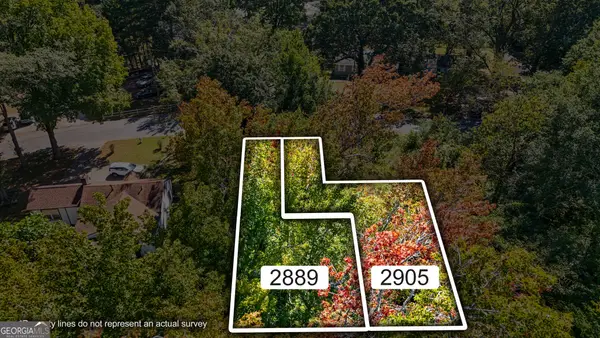 $75,000Active0.28 Acres
$75,000Active0.28 Acres2905 SW Grand Avenue, Atlanta, GA 30315
MLS# 10670870Listed by: Titan Realtors - New
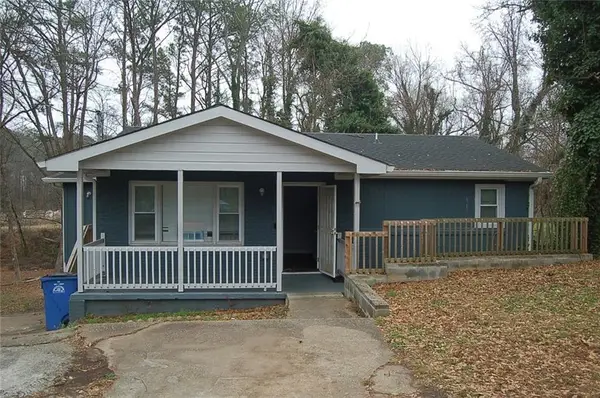 $219,900Active4 beds 2 baths1,175 sq. ft.
$219,900Active4 beds 2 baths1,175 sq. ft.1023 Hightower Road Nw, Atlanta, GA 30318
MLS# 7703102Listed by: GENSTONE LL LLC - New
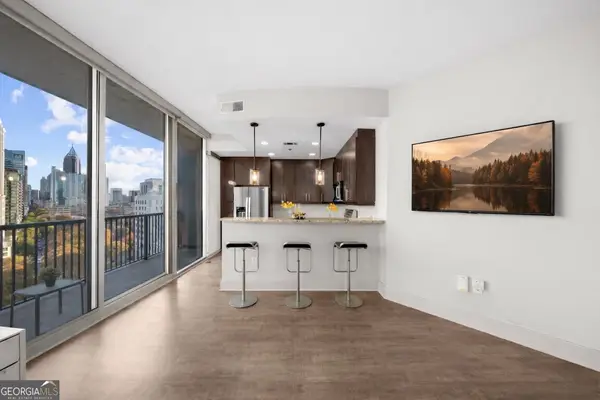 $379,000Active1 beds 1 baths
$379,000Active1 beds 1 baths1080 Peachtree Street Ne #1408, Atlanta, GA 30309
MLS# 10670821Listed by: Keller Williams Realty Consultants - New
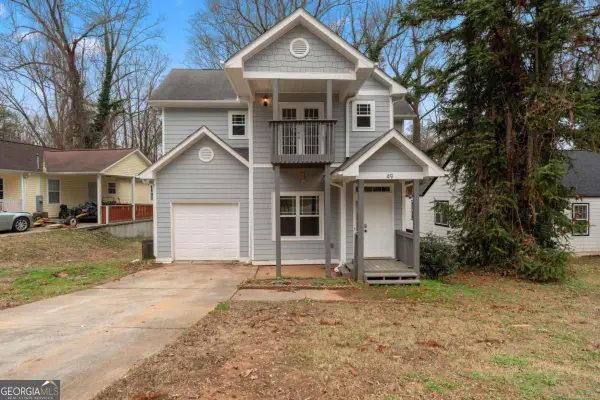 $365,000Active4 beds 3 baths
$365,000Active4 beds 3 baths49 Harlan Road Sw, Atlanta, GA 30311
MLS# 10670836Listed by: Keller Williams Rlty Atl. Part - New
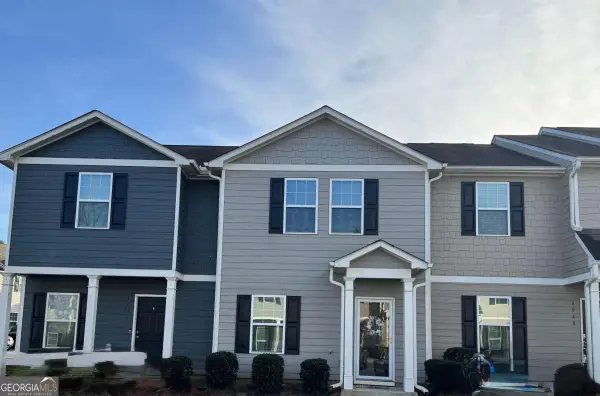 $187,000Active3 beds 3 baths1,440 sq. ft.
$187,000Active3 beds 3 baths1,440 sq. ft.4038 Avalon Road, Atlanta, GA 30331
MLS# 10670839Listed by: Chapman Hall Realtors Professionals - New
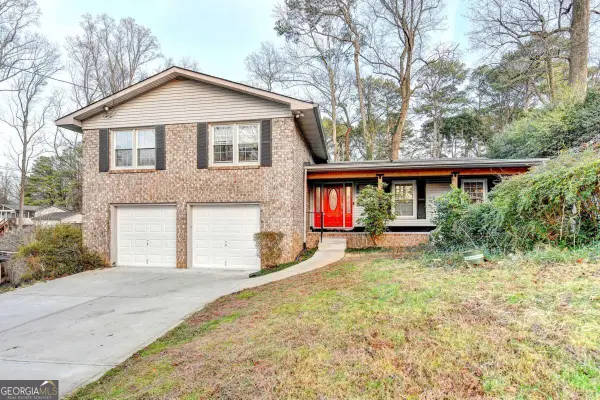 $749,000Active5 beds 4 baths3,100 sq. ft.
$749,000Active5 beds 4 baths3,100 sq. ft.4081 Longview Drive, Atlanta, GA 30341
MLS# 10670845Listed by: Virtual Properties Realty.com - Coming Soon
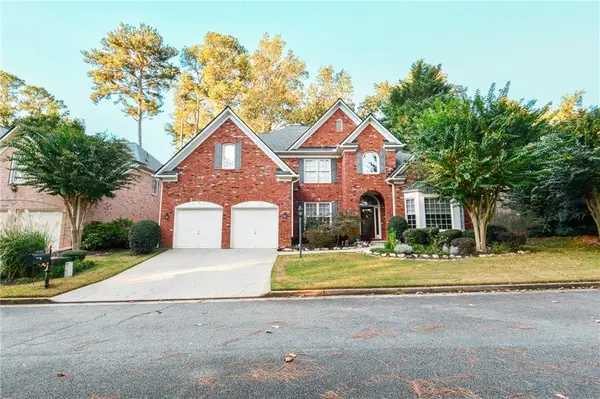 $850,000Coming Soon5 beds 4 baths
$850,000Coming Soon5 beds 4 baths1790 Emory Ridge Drive Ne, Atlanta, GA 30329
MLS# 7700172Listed by: KELLER WILLIAMS NORTH ATLANTA - Coming Soon
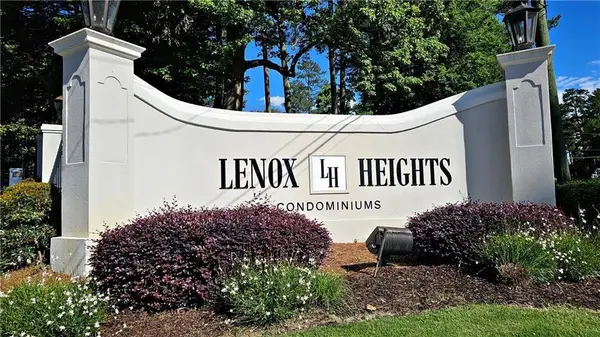 $275,000Coming Soon2 beds 2 baths
$275,000Coming Soon2 beds 2 baths4113 Pine Heights Drive Ne, Atlanta, GA 30324
MLS# 7702437Listed by: ATLANTA COMMUNITIES - New
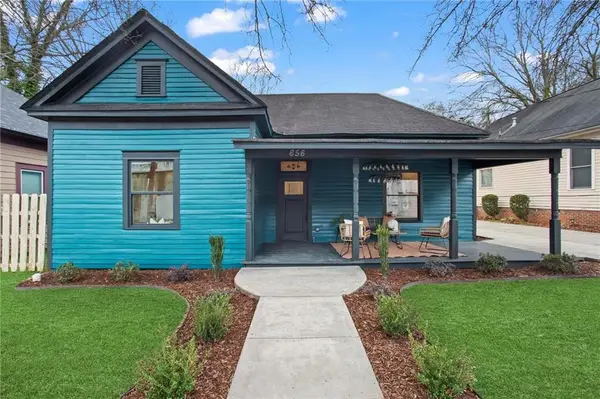 $450,000Active3 beds 2 baths1,553 sq. ft.
$450,000Active3 beds 2 baths1,553 sq. ft.656 Shelton Avenue Sw, Atlanta, GA 30310
MLS# 7702985Listed by: ANSLEY REAL ESTATE| CHRISTIE'S INTERNATIONAL REAL ESTATE
