893 E Rock Springs Road Ne, Atlanta, GA 30306
Local realty services provided by:Better Homes and Gardens Real Estate Metro Brokers
893 E Rock Springs Road Ne,Atlanta, GA 30306
$1,995,000
- 4 Beds
- 5 Baths
- 3,720 sq. ft.
- Single family
- Active
Listed by:austin r landers
Office:dorsey alston realtors
MLS#:7667827
Source:FIRSTMLS
Price summary
- Price:$1,995,000
- Price per sq. ft.:$536.29
About this home
Quintessential Morningside Tudor, expertly renovated and expanded by Horner Homes in 2018, is a dream retreat in an idyllic location. Lush landscaping, generous parking, and a charming front porch make for an easy welcome to greet guests upon arrival. Once inside the arched front door, an open floor plan, high ceilings, extensive trim package and timeless hardwood floors will impress the most discerning eye. The fireside sitting room overlooks the front gardens and opens to the large formal dining space, set beneath a new designer chandelier. Tucked behind a pair of pocket doors, the vaulted office space means serious business. At home chefs will surely delight in this gourmet kitchen boasting a butler’s pantry, custom millwork cabinetry, oversized marble island and commercial grade appliances. The rear half of this main floor is meant for casual entertaining with its sun-drenched breakfast nook, fireside family room (complete with surround sound upgrades and charming French doors), plus a useful mudroom with delightful storage. Rounding out the first level is a cute powder room and an oversized guest suite with generous walk-in closet and private en-suite bathroom. Upstairs you’ll find a massive primary suite complete with a sitting area overlooking the rear courtyard and an in-room wet bar ready for morning coffee. Dripping in marble, the lavish primary bathroom is an expert showcase in timeless design with dual vanities, large shower, soaking tub, and access to the oversized walk-in closet with custom cabinetry. The upstairs laundry room makes the inevitable chore a bit more convenient and manageable. Two additional guest bedrooms, each with private en-suite marble bathrooms, and attic storage complete this upper level. Outside, the stone courtyard exudes old world charm and overlooks the flat, fenced backyard featuring a custom playset and mature trees for ample privacy. Don’t miss the detached one car garage plus more homeowner parking behind the driveway gate. Tree-lined streets with sidewalks, friendly neighbors, pocket parks and top-rated schools define the Morningside neighborhood. Enviable location is moments from Piedmont Park and the Beltline plus local favorite restaurants, boutiques, and coffee shops. You will be hard pressed to find another home in all of intown Atlanta that marries charm and luxury so seamlessly with modern livability. Welcome home to 893 E Rock Springs, where life is good and living is easy.
Contact an agent
Home facts
- Year built:1930
- Listing ID #:7667827
- Updated:October 20, 2025 at 03:43 PM
Rooms and interior
- Bedrooms:4
- Total bathrooms:5
- Full bathrooms:4
- Half bathrooms:1
- Living area:3,720 sq. ft.
Heating and cooling
- Cooling:Ceiling Fan(s), Central Air, Zoned
- Heating:Forced Air, Natural Gas, Zoned
Structure and exterior
- Roof:Composition
- Year built:1930
- Building area:3,720 sq. ft.
- Lot area:0.37 Acres
Schools
- High school:Midtown
- Middle school:David T Howard
- Elementary school:Morningside-
Utilities
- Water:Public
- Sewer:Public Sewer
Finances and disclosures
- Price:$1,995,000
- Price per sq. ft.:$536.29
- Tax amount:$20,562 (2024)
New listings near 893 E Rock Springs Road Ne
- New
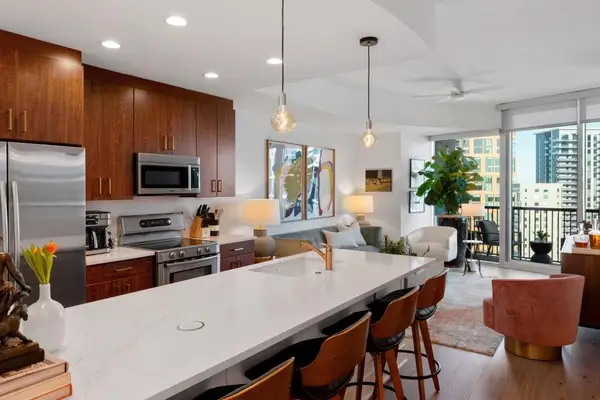 $409,000Active1 beds 1 baths818 sq. ft.
$409,000Active1 beds 1 baths818 sq. ft.1080 Peachtree Street Ne #1906, Atlanta, GA 30309
MLS# 7668514Listed by: ATLANTA FINE HOMES SOTHEBY'S INTERNATIONAL - New
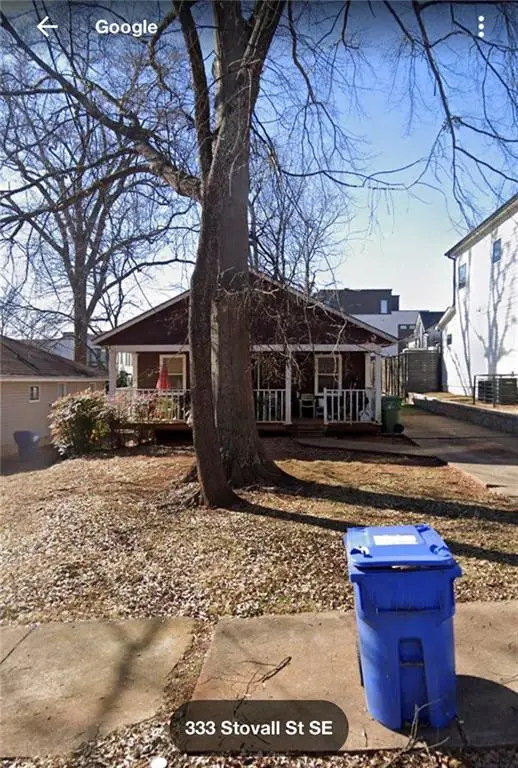 $559,000Active4 beds 1 baths1,232 sq. ft.
$559,000Active4 beds 1 baths1,232 sq. ft.333 Stovall Street Se, Atlanta, GA 30316
MLS# 7667847Listed by: BHGRE METRO BROKERS - New
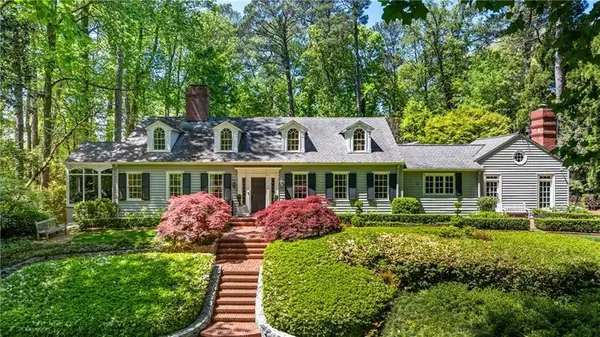 $3,750,000Active7 beds 7 baths6,830 sq. ft.
$3,750,000Active7 beds 7 baths6,830 sq. ft.2890 Howell Mill Road, Atlanta, GA 30327
MLS# 7668445Listed by: ATLANTA FINE HOMES SOTHEBY'S INTERNATIONAL - New
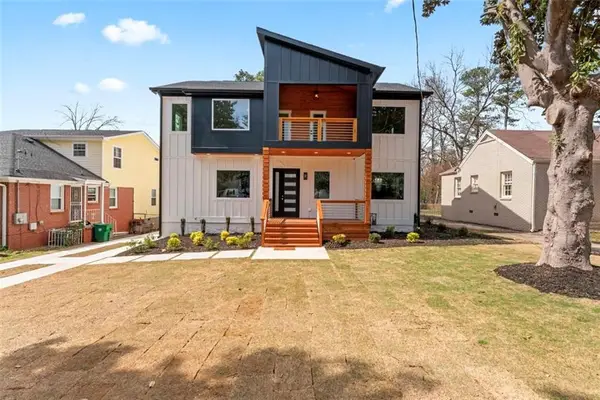 $899,900Active5 beds 5 baths3,600 sq. ft.
$899,900Active5 beds 5 baths3,600 sq. ft.387 S Howard Street Se, Atlanta, GA 30317
MLS# 7668453Listed by: SIMPLY LIST - New
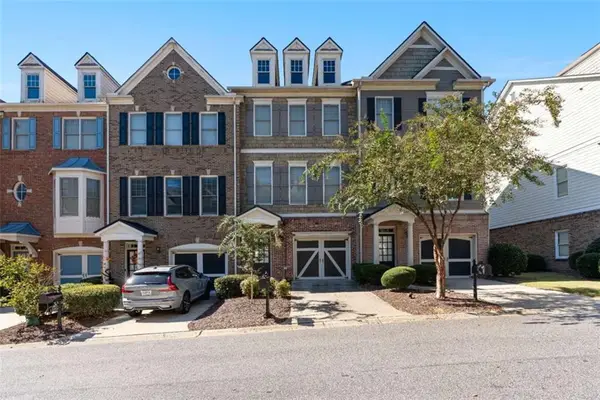 $430,000Active3 beds 4 baths2,320 sq. ft.
$430,000Active3 beds 4 baths2,320 sq. ft.5270 Kershaw Court, Atlanta, GA 30339
MLS# 7668464Listed by: KELLER WILLIAMS REALTY ATL PARTNERS - New
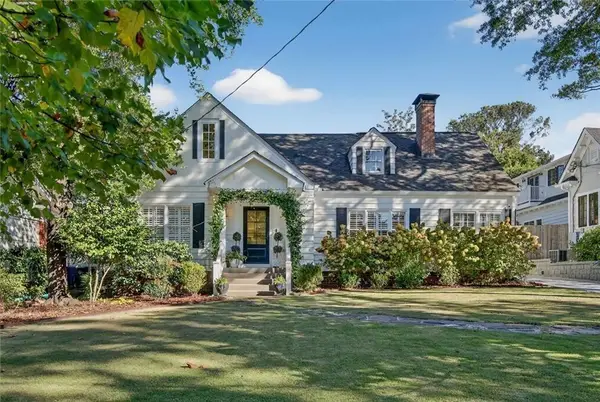 $1,395,000Active5 beds 4 baths2,900 sq. ft.
$1,395,000Active5 beds 4 baths2,900 sq. ft.192 E Wesley Road Ne, Atlanta, GA 30305
MLS# 7668421Listed by: HARRY NORMAN REALTORS - New
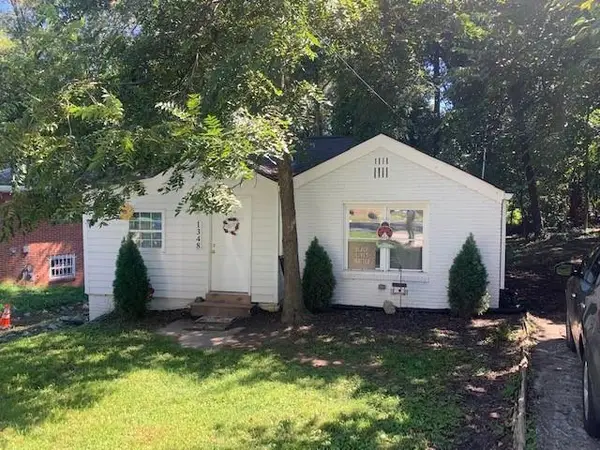 $194,000Active-- beds -- baths
$194,000Active-- beds -- baths1348 Eason Street Nw, Atlanta, GA 30314
MLS# 7668428Listed by: SMG REALTY - New
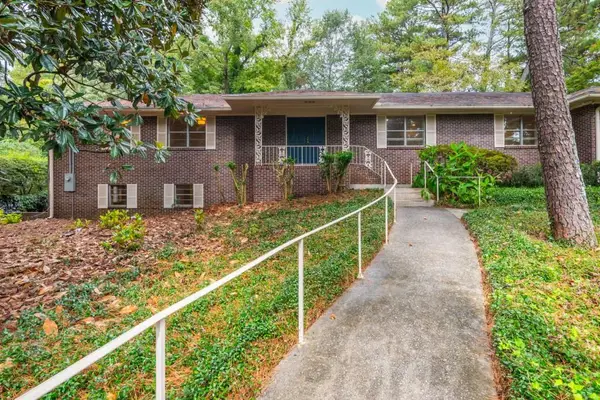 $865,000Active5 beds 4 baths3,984 sq. ft.
$865,000Active5 beds 4 baths3,984 sq. ft.1664 Mason Mill Road Ne, Atlanta, GA 30329
MLS# 7668399Listed by: THE GOLDIN GROUP PROPERTY MANAGEMENT - New
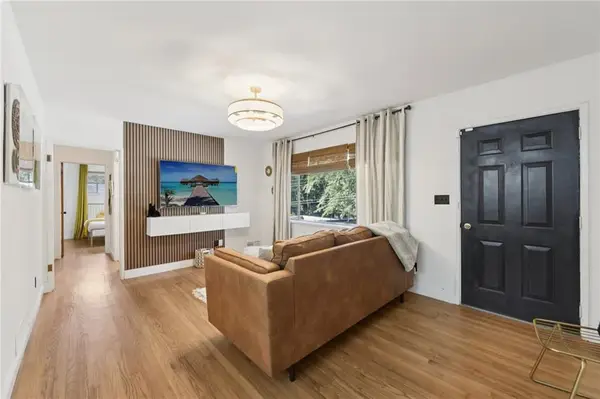 $269,000Active3 beds 1 baths1,044 sq. ft.
$269,000Active3 beds 1 baths1,044 sq. ft.2226 Maxwell Drive Sw, Atlanta, GA 30311
MLS# 7668393Listed by: SOLUTIONS FIRST REALTY, LLC.
