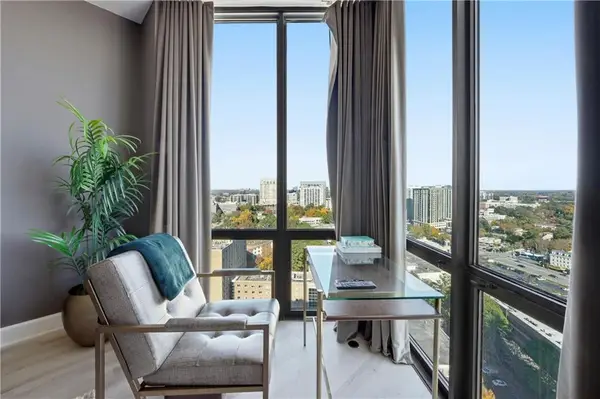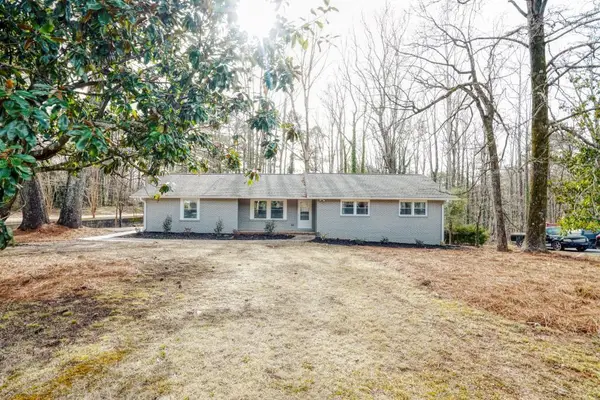893 Piedmont Avenue Ne #5, Atlanta, GA 30309
Local realty services provided by:Better Homes and Gardens Real Estate Metro Brokers
893 Piedmont Avenue Ne #5,Atlanta, GA 30309
$345,000
- 1 Beds
- 1 Baths
- 784 sq. ft.
- Condominium
- Pending
Listed by: james byrd404-876-8432
Office: atlanta communities
MLS#:7605115
Source:FIRSTMLS
Price summary
- Price:$345,000
- Price per sq. ft.:$440.05
- Monthly HOA dues:$277
About this home
Come home to Knox Hall, Midtown's only circa 1910 Greek Revival / Southern Colonial condo. Full building renovation in 1985 for the best of modern convenience and old-world charm. First floor unit with private entry off the big private use (for this unit) front porch and grand 20 foot Corinthian columns. Ornate original curved brick masonry fireplace, 10 foot smooth ceilings, one-inch thick solid oak tongue and groove hardwood floors in living room and bedroom. Entire wall of quality built-in cabinetry for display and storage. Room for a king size bed, an armoire and a dresser in bedroom. Super low monthly HOA fee is $277. Just 11 units, off-street parking included in the fee. Largest unit for sale at Knox and only available unit with dedicated front porch space. Storage locker in basement. 2.5 blocks to Piedmont Park with shopping, theater, transit, the High Museum and symphony hall a short walk away. The entire right side of the porch, all 255 square foot is for the sole use of this unit. The 24 foot wide built-in cabinetry has over 100 cubic square foot of storage in the base, 33 cubic square foot of storage above the desk and over 100 feet of open shelving. In closets, 12'-6" of long hanging space, 9'-6" of shirt/pants length hanging space. All wood and wooden dowels in closets (no wire).
Contact an agent
Home facts
- Year built:1910
- Listing ID #:7605115
- Updated:November 12, 2025 at 08:31 AM
Rooms and interior
- Bedrooms:1
- Total bathrooms:1
- Full bathrooms:1
- Living area:784 sq. ft.
Heating and cooling
- Cooling:Central Air
- Heating:Central
Structure and exterior
- Roof:Composition
- Year built:1910
- Building area:784 sq. ft.
- Lot area:0.02 Acres
Schools
- High school:Midtown
- Middle school:Fulton - Other
- Elementary school:Virginia-Highland
Utilities
- Water:Public
- Sewer:Public Sewer
Finances and disclosures
- Price:$345,000
- Price per sq. ft.:$440.05
- Tax amount:$4,317 (2024)
New listings near 893 Piedmont Avenue Ne #5
- New
 $283,990Active3 beds 3 baths1,408 sq. ft.
$283,990Active3 beds 3 baths1,408 sq. ft.4252 Notting Hill Drive Sw, Atlanta, GA 30331
MLS# 7676718Listed by: ROCKHAVEN REALTY, LLC - Open Sat, 2 to 4pmNew
 $675,000Active3 beds 4 baths2,312 sq. ft.
$675,000Active3 beds 4 baths2,312 sq. ft.4008 Chastain Preserve Way Ne, Atlanta, GA 30342
MLS# 7675171Listed by: ONEDOOR INC. - New
 $325,000Active3 beds 3 baths1,532 sq. ft.
$325,000Active3 beds 3 baths1,532 sq. ft.856 Bridgewater Street Sw, Atlanta, GA 30310
MLS# 7681044Listed by: KELLER WILLIAMS REALTY PEACHTREE RD. - New
 $179,500Active1 beds 1 baths650 sq. ft.
$179,500Active1 beds 1 baths650 sq. ft.2657 Lenox Road Ne #31, Atlanta, GA 30324
MLS# 7681411Listed by: CHAPMAN HALL PROFESSIONALS - New
 $310,000Active5 beds 3 baths1,175 sq. ft.
$310,000Active5 beds 3 baths1,175 sq. ft.5865 Vernier Drive, Atlanta, GA 30349
MLS# 7681205Listed by: VIRTUAL PROPERTIES REALTY.COM - New
 $425,000Active1 beds 2 baths1,303 sq. ft.
$425,000Active1 beds 2 baths1,303 sq. ft.2870 Pharr Court South Nw #3002, Atlanta, GA 30305
MLS# 7680793Listed by: EXP REALTY, LLC. - New
 $399,000Active4 beds 3 baths1,293 sq. ft.
$399,000Active4 beds 3 baths1,293 sq. ft.4590 Butner Road, Atlanta, GA 30349
MLS# 7664596Listed by: FULL HOUSE REALTY, LLC - New
 $600,000Active2 beds 1 baths1,140 sq. ft.
$600,000Active2 beds 1 baths1,140 sq. ft.1121 Hunter Place Nw, Atlanta, GA 30314
MLS# 7673574Listed by: KELLER WILLIAMS RLTY, FIRST ATLANTA - New
 $3,275,000Active3 beds 5 baths4,715 sq. ft.
$3,275,000Active3 beds 5 baths4,715 sq. ft.2246 Virginia Place Ne, Atlanta, GA 30305
MLS# 7676627Listed by: KELLER WILLIAMS REALTY METRO ATLANTA - New
 $824,900Active5 beds 4 baths2,916 sq. ft.
$824,900Active5 beds 4 baths2,916 sq. ft.81 Clay Street Se, Atlanta, GA 30317
MLS# 7677132Listed by: KELLER KNAPP
