901 Bernina Avenue Ne #2, Atlanta, GA 30307
Local realty services provided by:Better Homes and Gardens Real Estate Metro Brokers
Listed by:teresa lynne
Office:house of modern realty, llc.
MLS#:7673454
Source:FIRSTMLS
Price summary
- Price:$1,290,000
- Price per sq. ft.:$505.09
- Monthly HOA dues:$419
About this home
LOCATION!!! In case you missed that. LOCATION!!! And after that it's FEATURES!! The moment you open the door to this wide open and expansive , light filled, rare and unique, live and work, loft style condo in Inman Park Village, there is a feeling of awe, warmth, ease and relaxation. That has been the response of every single person that walked in and helped us prepare it for sale. I had to spend 10 minutes with them letting them express their positive feelings for it while showing them every feature. High ceilings, brick walls, large windows, large and open living and dining area with an open view to the large flex area downstairs that has a separate entrance in the commecial area. Shares a rear walkway with several businesses including a Hair Salon and a Med Spa. One feature that is unique to the condo is a personal outdoor area to make into an urban garden if you like and it also has an open roof top deck facing west.
Look down over from the main level onto another living area or perhaps an office for a high tech start up near the coolest restaurants and bars in town?
Right at the intersection of the Freedom Parkway Trail and The Atlanta Beltline Trail, you are surrounded by nature, urban vibrancy, 15 minute walk to Piedmont park. Nestle in and enjoy the sunset from any area on the main level OR step out and be taken in by the energy that only the that area of the Beltline line can give you. Aerial photos denote all of the areas amenities.
Contact an agent
Home facts
- Year built:1920
- Listing ID #:7673454
- Updated:November 06, 2025 at 02:39 AM
Rooms and interior
- Bedrooms:2
- Total bathrooms:2
- Full bathrooms:2
- Living area:2,554 sq. ft.
Heating and cooling
- Cooling:Ceiling Fan(s), Central Air
- Heating:Forced Air, Natural Gas
Structure and exterior
- Year built:1920
- Building area:2,554 sq. ft.
- Lot area:0.06 Acres
Schools
- High school:Midtown
- Middle school:David T Howard
- Elementary school:Mary Lin
Utilities
- Water:Public, Water Available
- Sewer:Public Sewer, Sewer Available
Finances and disclosures
- Price:$1,290,000
- Price per sq. ft.:$505.09
- Tax amount:$11,601 (2024)
New listings near 901 Bernina Avenue Ne #2
- Coming Soon
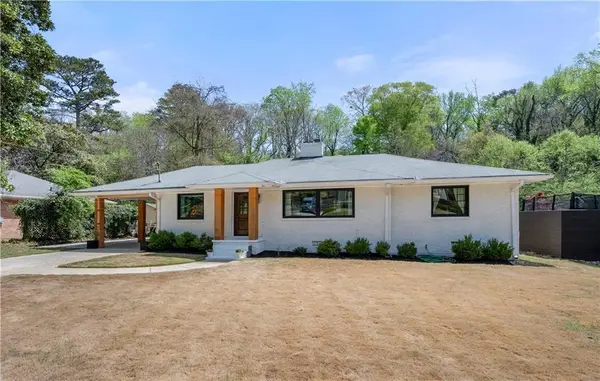 $779,999Coming Soon2 beds 2 baths
$779,999Coming Soon2 beds 2 baths4237 Rickenbacker Way Ne, Atlanta, GA 30342
MLS# 7677271Listed by: VIRTUAL PROPERTIES REALTY. BIZ - New
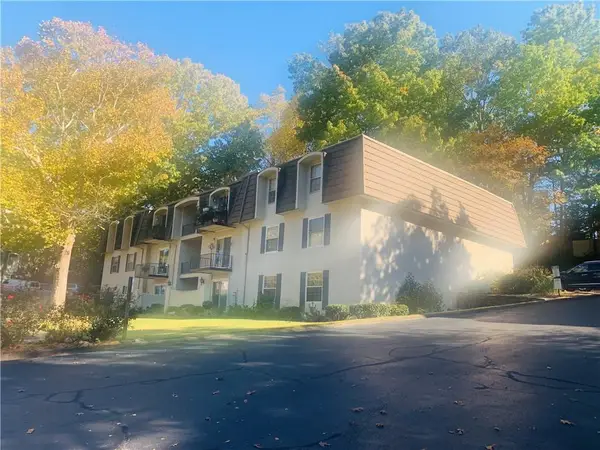 $220,000Active2 beds 2 baths1,048 sq. ft.
$220,000Active2 beds 2 baths1,048 sq. ft.725 Dalrymple Road #3H, Atlanta, GA 30328
MLS# 7676116Listed by: KELLER WILLIAMS NORTH ATLANTA - New
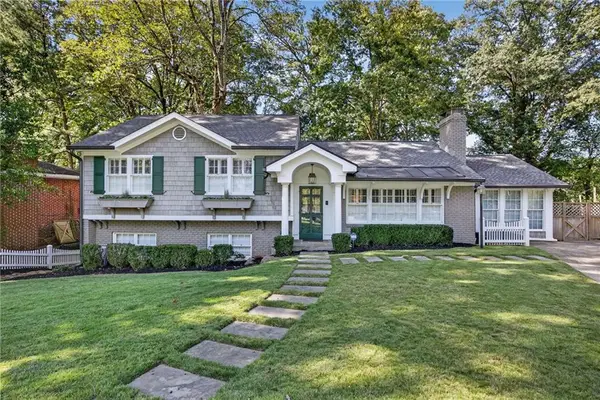 $985,000Active4 beds 3 baths2,485 sq. ft.
$985,000Active4 beds 3 baths2,485 sq. ft.1072 Northcliffe Drive Nw, Atlanta, GA 30318
MLS# 7676489Listed by: ANSLEY REAL ESTATE | CHRISTIE'S INTERNATIONAL REAL ESTATE - New
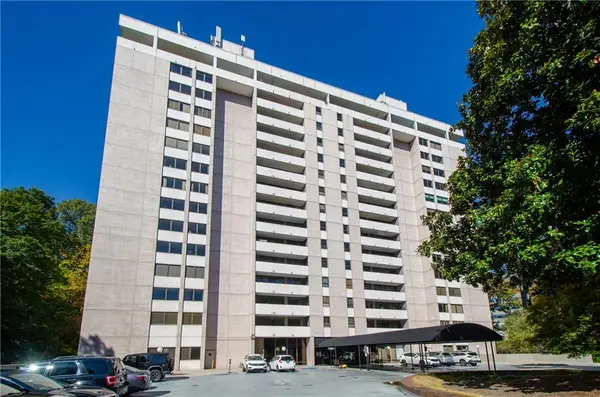 $275,000Active2 beds 2 baths1,527 sq. ft.
$275,000Active2 beds 2 baths1,527 sq. ft.3530 Piedmont Road Ne #F5, Atlanta, GA 30305
MLS# 7676828Listed by: VIRTUAL PROPERTIES REALTY.COM - New
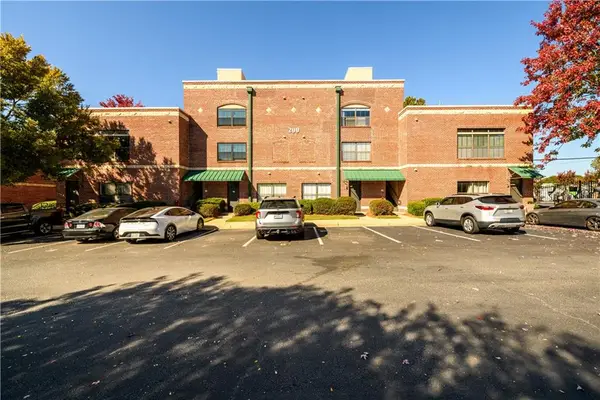 $299,900Active1 beds 1 baths724 sq. ft.
$299,900Active1 beds 1 baths724 sq. ft.205 Wylie Street Se #205, Atlanta, GA 30316
MLS# 7677229Listed by: ATLANTA COMMUNITIES - New
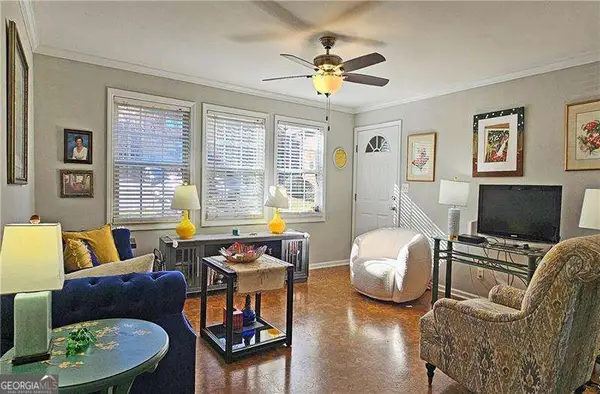 $219,900Active2 beds 2 baths
$219,900Active2 beds 2 baths2825 Northeast Expressway Ne #E2, Atlanta, GA 30345
MLS# 10638414Listed by: Coldwell Banker Realty - New
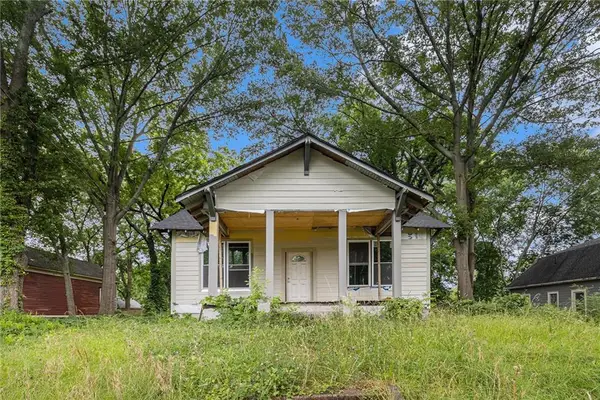 $229,900Active3 beds 2 baths2,104 sq. ft.
$229,900Active3 beds 2 baths2,104 sq. ft.1406 Allene Avenue Sw, Atlanta, GA 30310
MLS# 7674324Listed by: CENTURY 21 CONNECT REALTY - New
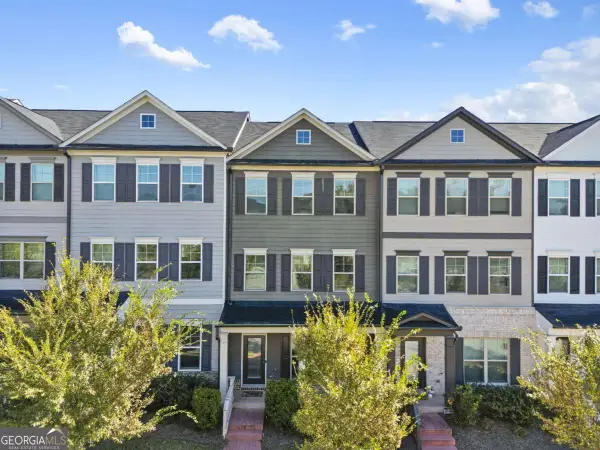 $370,000Active3 beds 4 baths1,919 sq. ft.
$370,000Active3 beds 4 baths1,919 sq. ft.3619 Hawthorne Terrace, Atlanta, GA 30337
MLS# 10638378Listed by: Coldwell Banker Realty - New
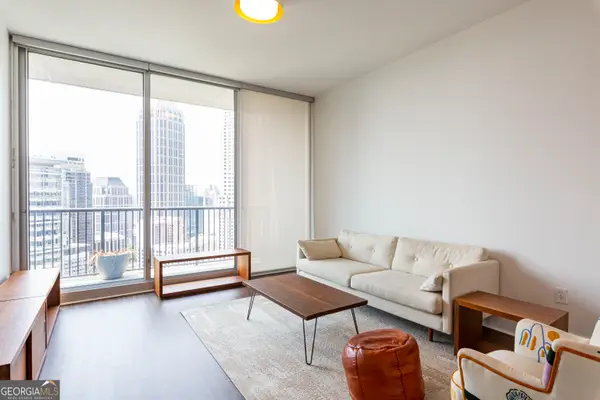 $385,000Active1 beds 1 baths879 sq. ft.
$385,000Active1 beds 1 baths879 sq. ft.1080 Peachtree Street Ne #2116, Atlanta, GA 30309
MLS# 10638389Listed by: Brick and Bloom Property Management
