960 Lindridge Drive Ne, Atlanta, GA 30324
Local realty services provided by:Better Homes and Gardens Real Estate Jackson Realty
960 Lindridge Drive Ne,Atlanta, GA 30324
$540,000
- 2 Beds
- 2 Baths
- 1,381 sq. ft.
- Single family
- Active
Listed by:deborah boyd
Office:ansley real estate
MLS#:10511505
Source:METROMLS
Price summary
- Price:$540,000
- Price per sq. ft.:$391.02
About this home
This charming 2-Bedroom, 1.5-Bath renovated cottage in popular Martin Manor is PRICED TO SELL, offering a warm and inviting living experience with an open floor-plan filled with natural light! The heart of this home is the fabulous Chef's Kitchen featuring professional grade appliances, Blue Star oven range, farmhouse sink, white shaker cabinetry, quartz countertops, and spacious center island designed for entertaining. Among this beautiful space is the Family Room with a fireplace flanked by built-in bookcases, upper-level casement windows, and recessed lighting. The additional room is currently enjoyed for separate Dining, yet would be perfect as an Office or Nursery. On the opposite side of the home are both Bedrooms, Full Bath, and a unique ensuite Half Bath in the Primary. Off the Kitchen is a custom-built deck overlooking the deep backyard with a cute hardscaped patio tucked back under a canopy of trees, a lovely fire-pit setting. A floored attic for additional storage. Nest thermostat and doorbell, security system w/ cameras, as well as a newer roof, HVAC system, and hot water heater. Ideal location in a neighborhood with wonderful walkability to Armand Park and our Atlanta Beltline Eastside Trail connecting Piedmont Park, as well as convenient to Buckhead, Emory, Midtown, Decatur, Retail, Dining, Nightlife, and Interstate access. A true gem!
Contact an agent
Home facts
- Year built:1945
- Listing ID #:10511505
- Updated:September 28, 2025 at 10:47 AM
Rooms and interior
- Bedrooms:2
- Total bathrooms:2
- Full bathrooms:1
- Half bathrooms:1
- Living area:1,381 sq. ft.
Heating and cooling
- Cooling:Ceiling Fan(s), Central Air, Electric, Heat Pump
- Heating:Baseboard, Central, Forced Air, Natural Gas
Structure and exterior
- Roof:Composition
- Year built:1945
- Building area:1,381 sq. ft.
- Lot area:0.29 Acres
Schools
- High school:North Atlanta
- Middle school:Sutton
- Elementary school:Garden Hills
Utilities
- Water:Public, Water Available
- Sewer:Public Sewer, Sewer Connected
Finances and disclosures
- Price:$540,000
- Price per sq. ft.:$391.02
- Tax amount:$9,058 (2024)
New listings near 960 Lindridge Drive Ne
- New
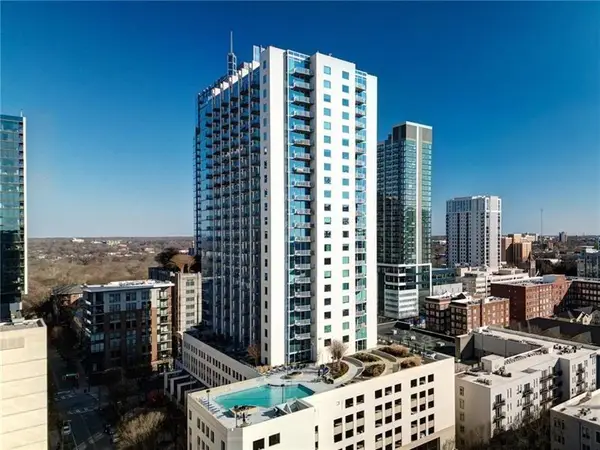 $439,900Active2 beds 2 baths1,193 sq. ft.
$439,900Active2 beds 2 baths1,193 sq. ft.860 Peachtree Street Ne #917, Atlanta, GA 30308
MLS# 7655713Listed by: ANSLEY REAL ESTATE| CHRISTIE'S INTERNATIONAL REAL ESTATE - New
 $250,000Active3 beds 2 baths1,114 sq. ft.
$250,000Active3 beds 2 baths1,114 sq. ft.856 Margaret Place Nw, Atlanta, GA 30318
MLS# 7656497Listed by: HOMESMART - New
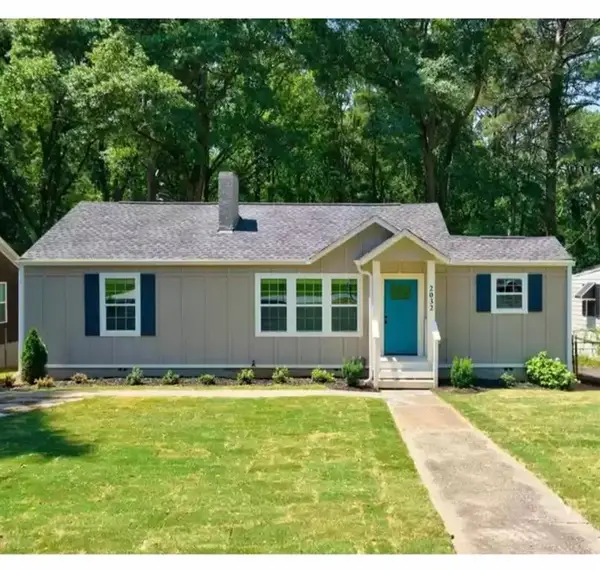 $350,000Active3 beds 2 baths1,247 sq. ft.
$350,000Active3 beds 2 baths1,247 sq. ft.2032 North Avenue Nw, Atlanta, GA 30318
MLS# 7656743Listed by: HOMESMART - New
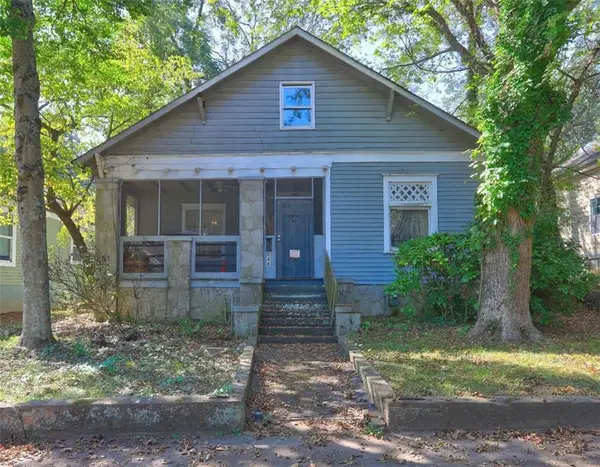 $238,500Active3 beds 2 baths
$238,500Active3 beds 2 baths648 Erin Avenue, Atlanta, GA 30310
MLS# 7656731Listed by: KELLER WILLIAMS REALTY ATL PART - New
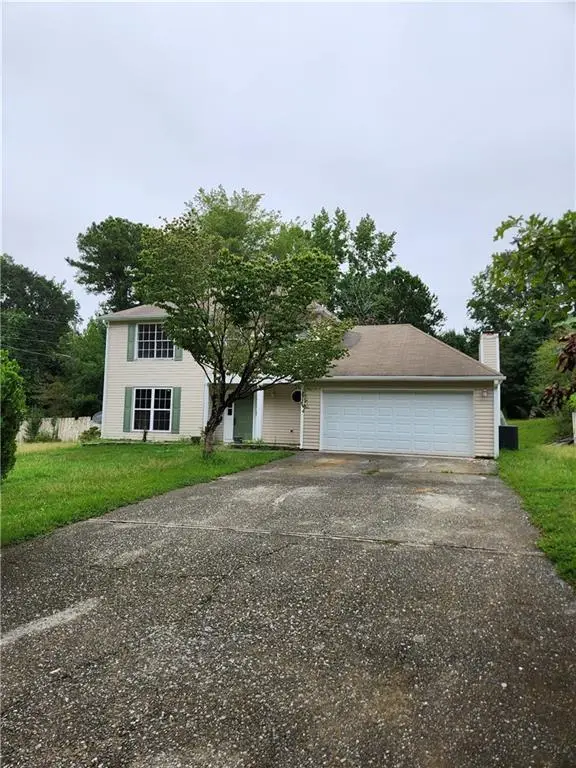 $285,000Active3 beds 3 baths2,256 sq. ft.
$285,000Active3 beds 3 baths2,256 sq. ft.2805 Ashley Downs Lane, Atlanta, GA 30349
MLS# 7656733Listed by: PLANTATION REALTY & MANAGEMENT, INC. - New
 $329,000Active3 beds 3 baths1,553 sq. ft.
$329,000Active3 beds 3 baths1,553 sq. ft.1058 Jefferson Avenue, Atlanta, GA 30344
MLS# 7656717Listed by: KELLER WILLIAMS REALTY ATL NORTH - New
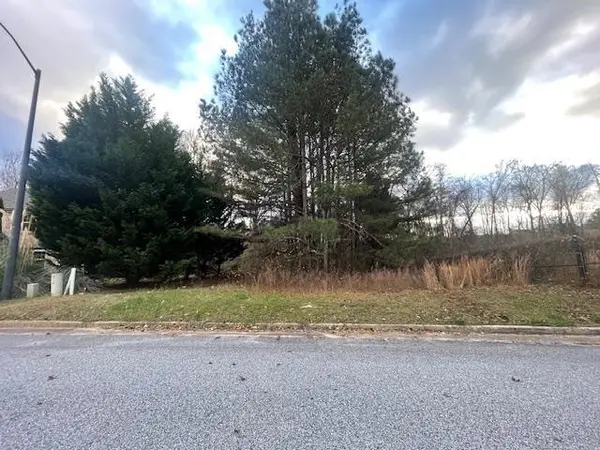 $125,000Active0.77 Acres
$125,000Active0.77 Acres3170 Esplandade, Atlanta, GA 30311
MLS# 7655863Listed by: SELL GEORGIA, LLC - New
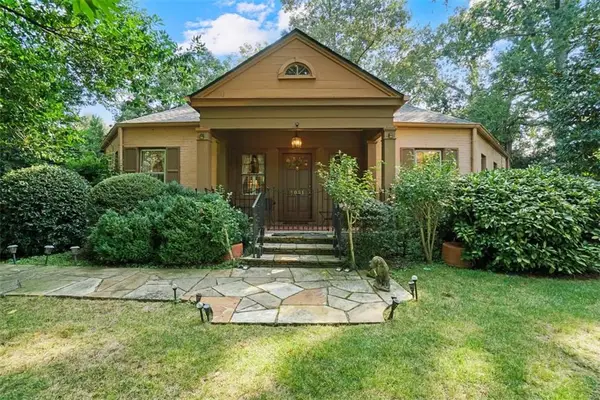 $1,150,000Active3 beds 3 baths3,444 sq. ft.
$1,150,000Active3 beds 3 baths3,444 sq. ft.3061 Peachtree Drive Ne, Atlanta, GA 30305
MLS# 7656311Listed by: HOMESMART - New
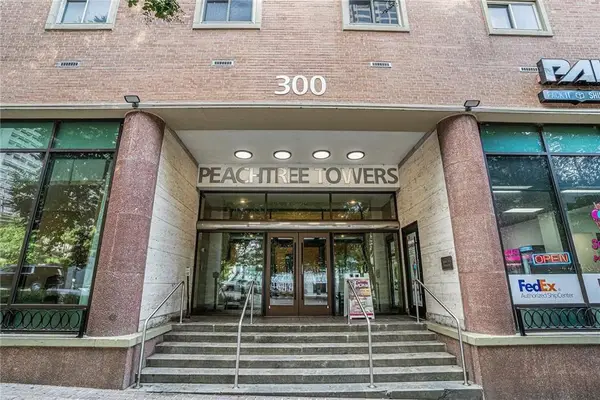 $220,000Active1 beds 1 baths609 sq. ft.
$220,000Active1 beds 1 baths609 sq. ft.300 Peachtree Street Ne #23C, Atlanta, GA 30308
MLS# 7656685Listed by: LEADERS REALTY, INC - New
 $169,000Active1 beds 1 baths790 sq. ft.
$169,000Active1 beds 1 baths790 sq. ft.3655 Habersham Road Ne #329, Atlanta, GA 30305
MLS# 7656693Listed by: RAMSEY REALTY SERVICES
