1109 Woodtrace Lane, Auburn, GA 30011
Local realty services provided by:Better Homes and Gardens Real Estate Metro Brokers
1109 Woodtrace Lane,Auburn, GA 30011
$890,000
- 7 Beds
- 7 Baths
- 6,756 sq. ft.
- Single family
- Active
Listed by: tia abrahamquiana@quianawatson.com
Office: watch realty co.
MLS#:7624367
Source:FIRSTMLS
Price summary
- Price:$890,000
- Price per sq. ft.:$131.73
- Monthly HOA dues:$31.25
About this home
Discover the pinnacle of luxury living in this magnificent 6,756 square foot, 7-bedroom, 7-bathroom smart home—the largest residence in the community. Every detail has been thoughtfully designed to blend timeless elegance with modern innovation, offering unparalleled space, comfort, and sophistication. Wrapped in stately three-sided brick, the home welcomes you with true, site-finished hardwood floors that span the entire main and upper levels—offering timeless beauty, durability, and craftsmanship that set this home apart. These exceptional floors are complemented by custom basswood interior shutters, adding an additional layer of warmth and sophistication to every room. The main-level primary suite is a luxurious retreat, featuring a freestanding soaking tub, spa-style tiled shower with a built-in bench, and dual vanities that combine beauty with practicality. At the heart of the home lies a chef’s dream kitchen, complete with a show stopping 14-foot island, soft-close cabinetry, farmhouse sink, double ovens, gas cooktop, and gleaming granite countertops. Adjacent to the kitchen is a vaulted keeping room with a cozy fireplace, while the formal dining room boasts an elegant coffered ceiling. The living room is equally impressive, with a second fireplace and stunning coffered ceilings, creating a perfect blend of grandeur and comfort. Music lovers will especially enjoy the in-ceiling speaker system located throughout the enclosed deck, providing the perfect soundtrack for year-round enjoyment in the Eze-Breeze screened outdoor living space. Upstairs, you’ll find three spacious bedrooms—each with its own private ensuite—and a versatile loft ideal for a home office, lounge, or study area. Built-in Wi-Fi access points on every level ensure lightning-fast connectivity for all your smart home needs. The daylight terrace level is a fully finished extension of the home, accessible from both the interior and exterior. This expansive space features a full kitchen with island, an open-concept living and dining area, a private primary suite with an ensuite tiled shower, an additional guest bedroom with a neighboring bath, and luxury vinyl plank flooring throughout. An additional 728 square feet of unfinished space offers endless possibilities for a home gym, studio, or storage. A covered patio completes the lower level, perfect for outdoor entertaining or peaceful retreat. Additional premium features include a spacious three-car garage equipped with overhead storage and custom shelving. The main-level laundry room features cabinetry and a utility sink, while a second laundry area is conveniently located in the basement. A well-appointed guest suite on the main floor, with an adjacent full bathroom, makes this home ideal for visitors or multi-generational living. Smart home features are integrated throughout, delivering seamless control and efficiency. This exceptional estate offers unmatched space, elegance, and thoughtful design—an extraordinary opportunity to own the crown jewel of the community.
Contact an agent
Home facts
- Year built:2023
- Listing ID #:7624367
- Updated:November 19, 2025 at 04:42 PM
Rooms and interior
- Bedrooms:7
- Total bathrooms:7
- Full bathrooms:7
- Living area:6,756 sq. ft.
Heating and cooling
- Cooling:Ceiling Fan(s), Central Air
- Heating:Central
Structure and exterior
- Roof:Composition, Shingle
- Year built:2023
- Building area:6,756 sq. ft.
- Lot area:0.34 Acres
Schools
- High school:Dacula
- Middle school:Dacula
- Elementary school:Mulberry
Utilities
- Water:Public, Water Available
- Sewer:Public Sewer, Sewer Available
Finances and disclosures
- Price:$890,000
- Price per sq. ft.:$131.73
- Tax amount:$10,790 (2024)
New listings near 1109 Woodtrace Lane
- Open Sat, 1 to 3amNew
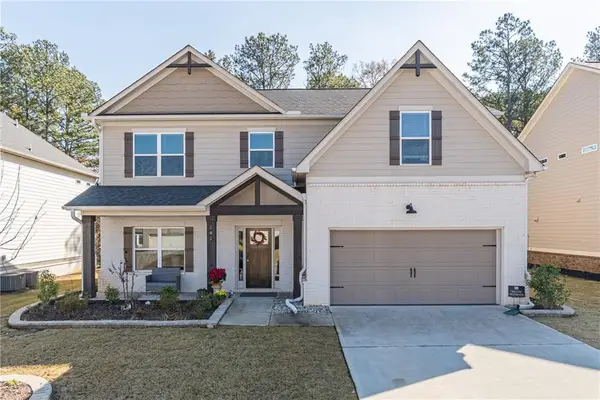 $489,990Active5 beds 4 baths2,748 sq. ft.
$489,990Active5 beds 4 baths2,748 sq. ft.502 Eagles Nest Circle, Auburn, GA 30011
MLS# 7684424Listed by: REAL ESTATE FACTORY - New
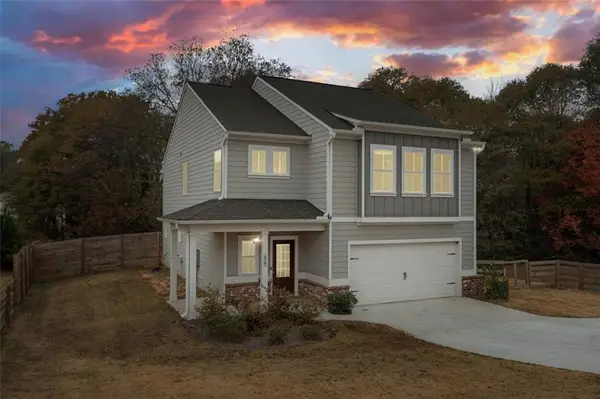 $469,000Active4 beds 3 baths2,295 sq. ft.
$469,000Active4 beds 3 baths2,295 sq. ft.270 East Union Grove Circle, Auburn, GA 30011
MLS# 7683962Listed by: LD REALTY GROUP INC. - New
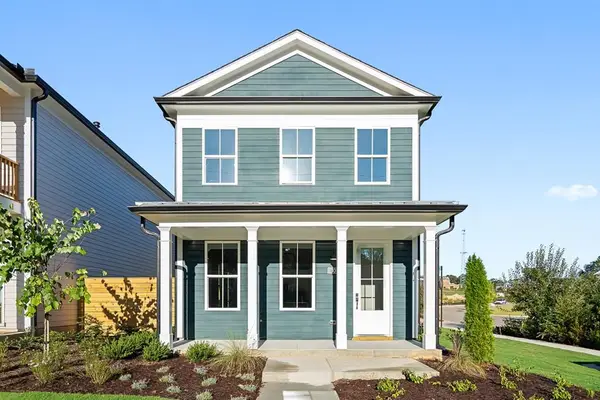 $376,900Active3 beds 3 baths1,599 sq. ft.
$376,900Active3 beds 3 baths1,599 sq. ft.10 Spirea Way Lot 69, Auburn, GA 30011
MLS# 7684276Listed by: ATLANTA FINE HOMES SOTHEBY'S INTERNATIONAL - New
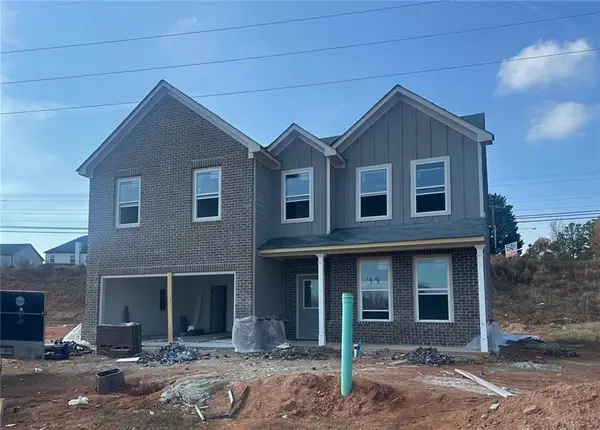 $469,990Active4 beds 3 baths2,511 sq. ft.
$469,990Active4 beds 3 baths2,511 sq. ft.689 Rodeo Drive, Auburn, GA 30011
MLS# 7683624Listed by: PARK PLACE BROKERS - New
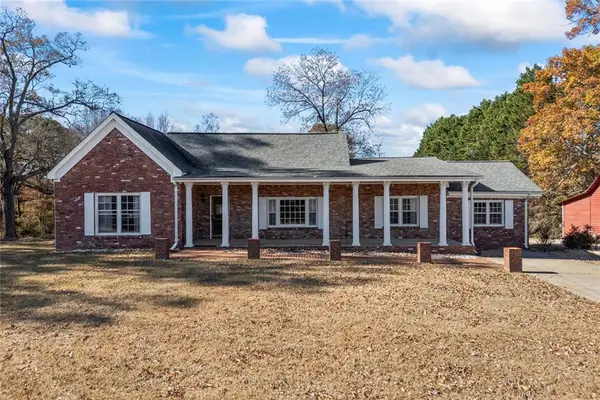 $530,000Active4 beds 2 baths2,407 sq. ft.
$530,000Active4 beds 2 baths2,407 sq. ft.102 Mt Moriah Road, Auburn, GA 30011
MLS# 7683419Listed by: BERKSHIRE HATHAWAY HOMESERVICES GEORGIA PROPERTIES - New
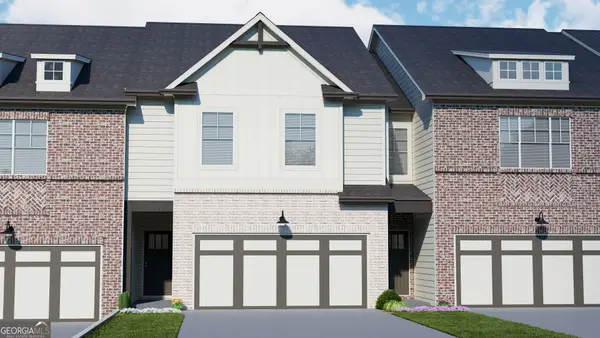 $387,965Active3 beds 3 baths1,850 sq. ft.
$387,965Active3 beds 3 baths1,850 sq. ft.177 Depot Landing Road #26A, Auburn, GA 30011
MLS# 10645913Listed by: Chafin Realty, Inc. - New
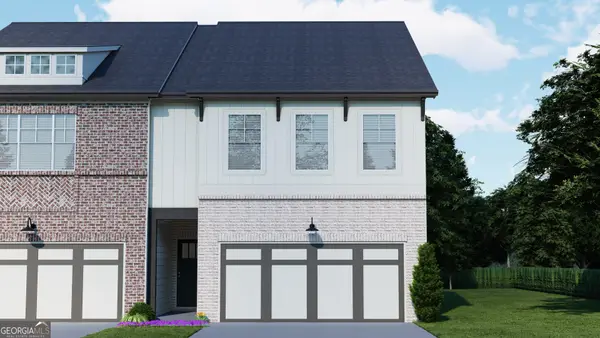 $377,815Active3 beds 3 baths1,850 sq. ft.
$377,815Active3 beds 3 baths1,850 sq. ft.179 Depot Landing Road #27A, Auburn, GA 30011
MLS# 10645916Listed by: Chafin Realty, Inc. - New
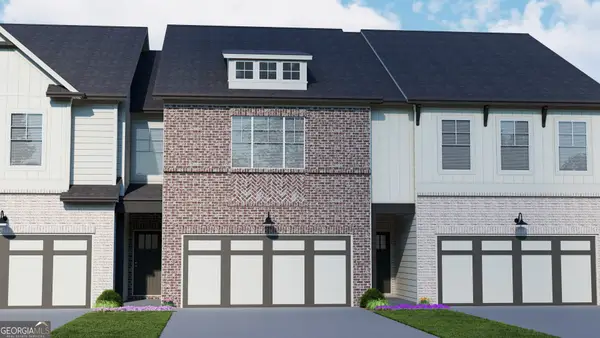 $369,995Active3 beds 3 baths1,853 sq. ft.
$369,995Active3 beds 3 baths1,853 sq. ft.181 Depot Landing Road #28A, Auburn, GA 30011
MLS# 10645920Listed by: Chafin Realty, Inc. - New
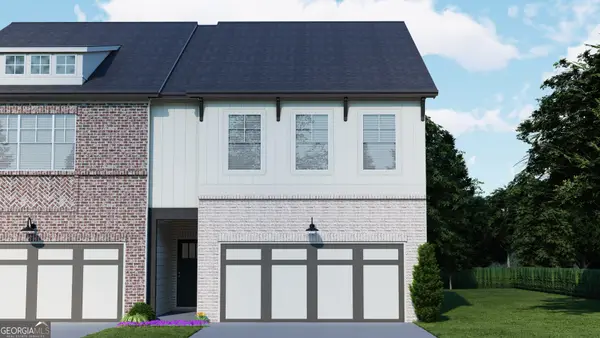 $387,340Active3 beds 3 baths1,850 sq. ft.
$387,340Active3 beds 3 baths1,850 sq. ft.183 Depot Landing Road #29A, Auburn, GA 30011
MLS# 10645923Listed by: Chafin Realty, Inc. - New
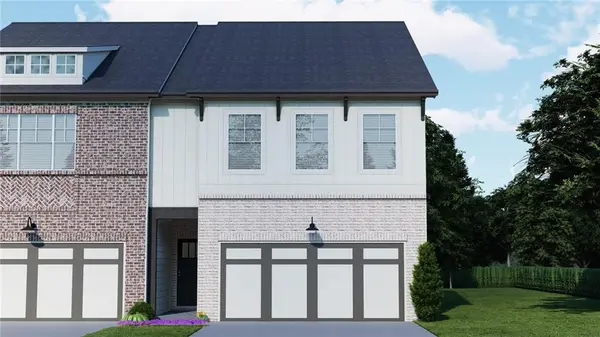 $387,965Active3 beds 3 baths1,850 sq. ft.
$387,965Active3 beds 3 baths1,850 sq. ft.Address Withheld By Seller, Auburn, GA 30011
MLS# 7683165Listed by: CHAFIN REALTY, INC.
