4881 Bill Cheek Road, Auburn, GA 30011
Local realty services provided by:Better Homes and Gardens Real Estate Metro Brokers
Listed by: victoria zeliznii
Office: virtual properties realty.net, llc.
MLS#:7567297
Source:FIRSTMLS
Price summary
- Price:$1,150,000
- Price per sq. ft.:$255.56
About this home
AWARD winning SCHOOLS, SERENITY, and PRIVACY-all within a short drive to the famous Mall of Georgia, Hamilton Mill Plaza, and Lake Lanier. What more could you ask for! Enjoy the freedom of no HOA while gaining access to three of the top schools in Georgia. Mulberry City known for shying away from large apartments and prioritizing single family homes on high acreage lots, it is a brand new city that is set to be the highest income city in Gwinnett county.
This Sensational 5-bedroom, 4.5-bath Craftsman-style home with contemporary finishes features a grand 25-foot open-concept living room overlooking the large backyard accommodating a pleasant patio and outdoor living space. Outside, you’ll find an ideal setting for entertaining, with an outdoor kitchen, dining area, and cozy fireplace. As you come up to the entrance of the home you are met with gorgeous planted roses and cooling evergreen trees on a freshly tended landscape. The private, oversized driveway offers ample parking, and the three-car garage comes equipped with a pre-installed electric vehicle charger. The exterior of the home is equally impressive with striking cast-iron doors and European soundproof windows and sliding doors insulated throughout with foam insulation. Try the triple tilt feature on all the windows for yourself! The premises are protected by a wrap-around ranch rail fence, an automatic code protected metal gate, and a closed circuit Reolink security camera system. Once inside you can appreciate the view of the breathtaking horse farm right across the street from the comfort of your own home. The interior features soaring 10-12 foot ceilings, natural hardwood floors, and detailed modern trim throughout. The kitchen is a true sanctuary, outfitted with premium stainless steel appliances including a double wide fridge, and range, and built in ice maker, water filtration system, and beverage cooler. Tucked away behind this kitchen is a enormous pantry that is meant to store all the numerous kitchen essentials. The primary en suite on the main floor is just splendid and would make a wonderful second master on main. The expansive master bedroom upstairs includes his and hers closets, with her closet featuring a central beautifying island. The accompanying master bath is designed to be a haven of relaxation, with a freestanding tub set over extensive heated tile floors. Additionally, a swimming pool permit is available for those seeking to create their own outdoor oasis. Agent related to seller. Schedule a tour today and come see this incredible home for yourself!
Contact an agent
Home facts
- Year built:2025
- Listing ID #:7567297
- Updated:November 19, 2025 at 02:34 PM
Rooms and interior
- Bedrooms:5
- Total bathrooms:5
- Full bathrooms:4
- Half bathrooms:1
- Living area:4,500 sq. ft.
Heating and cooling
- Cooling:Heat Pump
- Heating:Electric, Forced Air
Structure and exterior
- Roof:Shingle
- Year built:2025
- Building area:4,500 sq. ft.
- Lot area:1 Acres
Schools
- High school:Mill Creek
- Middle school:Osborne
- Elementary school:Duncan Creek
Utilities
- Water:Public, Water Available
- Sewer:Septic Tank, Sewer Available
Finances and disclosures
- Price:$1,150,000
- Price per sq. ft.:$255.56
- Tax amount:$1,400 (2023)
New listings near 4881 Bill Cheek Road
- Open Sat, 1 to 3amNew
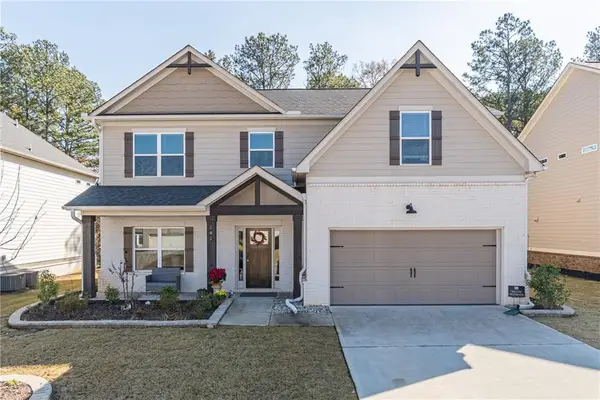 $489,990Active5 beds 4 baths2,748 sq. ft.
$489,990Active5 beds 4 baths2,748 sq. ft.502 Eagles Nest Circle, Auburn, GA 30011
MLS# 7684424Listed by: REAL ESTATE FACTORY - New
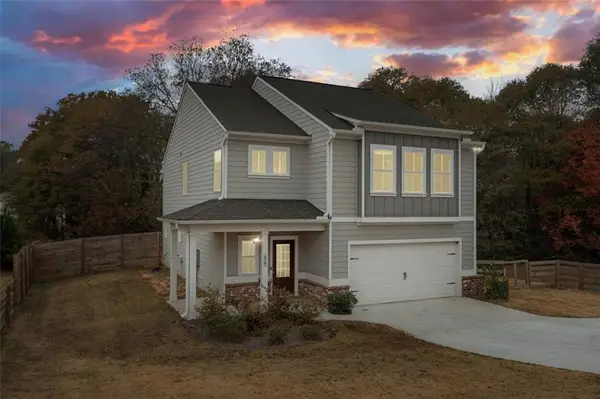 $469,000Active4 beds 3 baths2,295 sq. ft.
$469,000Active4 beds 3 baths2,295 sq. ft.270 East Union Grove Circle, Auburn, GA 30011
MLS# 7683962Listed by: LD REALTY GROUP INC. - New
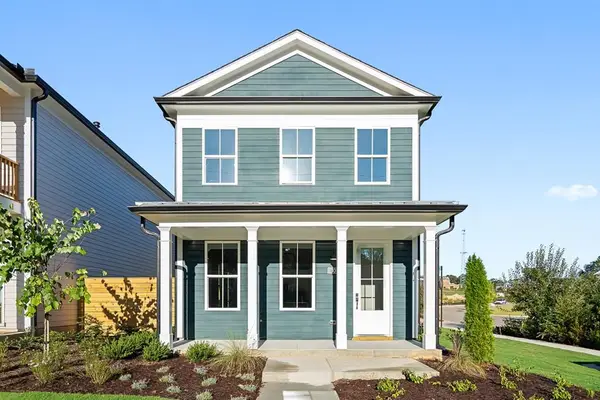 $376,900Active3 beds 3 baths1,599 sq. ft.
$376,900Active3 beds 3 baths1,599 sq. ft.10 Spirea Way Lot 69, Auburn, GA 30011
MLS# 7684276Listed by: ATLANTA FINE HOMES SOTHEBY'S INTERNATIONAL - New
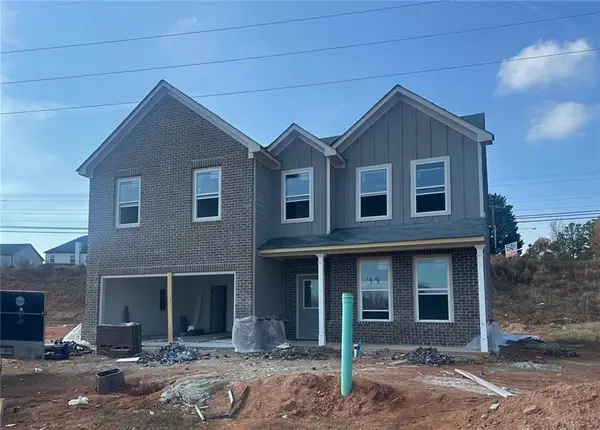 $469,990Active4 beds 3 baths2,511 sq. ft.
$469,990Active4 beds 3 baths2,511 sq. ft.689 Rodeo Drive, Auburn, GA 30011
MLS# 7683624Listed by: PARK PLACE BROKERS - New
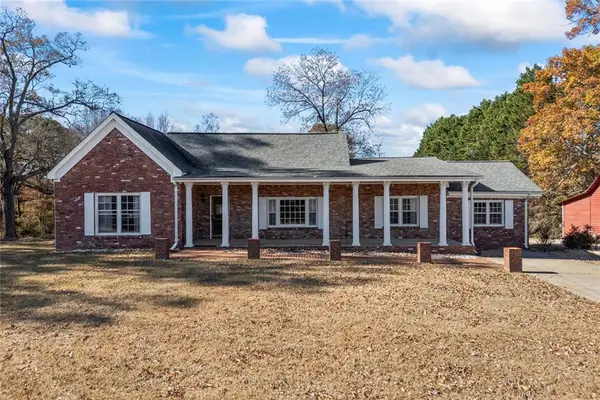 $530,000Active4 beds 2 baths2,407 sq. ft.
$530,000Active4 beds 2 baths2,407 sq. ft.102 Mt Moriah Road, Auburn, GA 30011
MLS# 7683419Listed by: BERKSHIRE HATHAWAY HOMESERVICES GEORGIA PROPERTIES - New
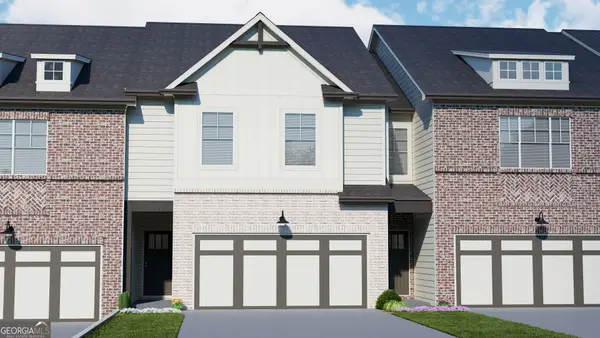 $387,965Active3 beds 3 baths1,850 sq. ft.
$387,965Active3 beds 3 baths1,850 sq. ft.177 Depot Landing Road #26A, Auburn, GA 30011
MLS# 10645913Listed by: Chafin Realty, Inc. - New
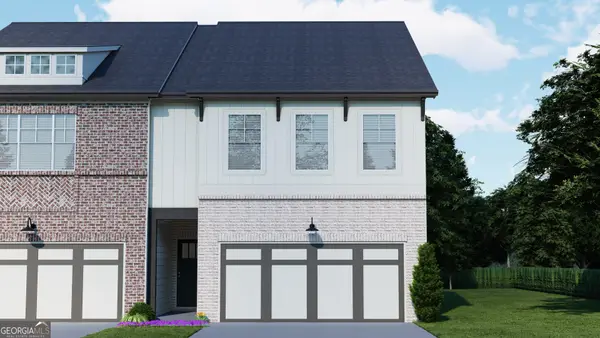 $377,815Active3 beds 3 baths1,850 sq. ft.
$377,815Active3 beds 3 baths1,850 sq. ft.179 Depot Landing Road #27A, Auburn, GA 30011
MLS# 10645916Listed by: Chafin Realty, Inc. - New
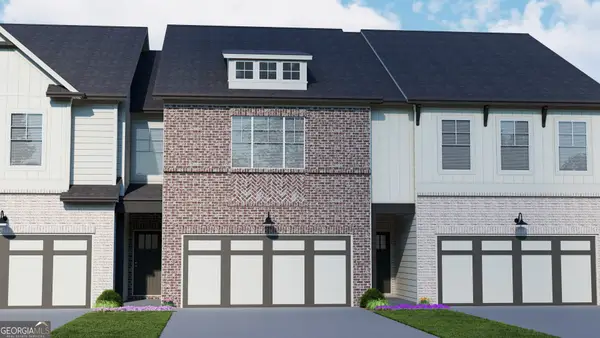 $369,995Active3 beds 3 baths1,853 sq. ft.
$369,995Active3 beds 3 baths1,853 sq. ft.181 Depot Landing Road #28A, Auburn, GA 30011
MLS# 10645920Listed by: Chafin Realty, Inc. - New
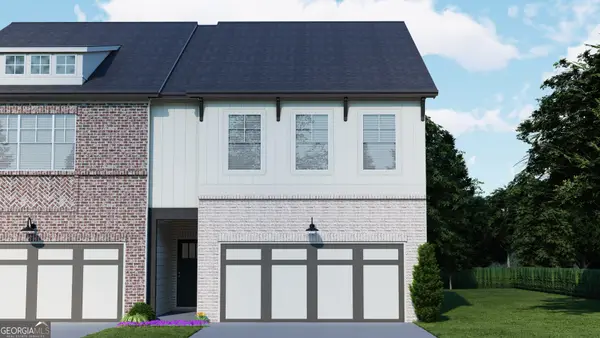 $387,340Active3 beds 3 baths1,850 sq. ft.
$387,340Active3 beds 3 baths1,850 sq. ft.183 Depot Landing Road #29A, Auburn, GA 30011
MLS# 10645923Listed by: Chafin Realty, Inc. - New
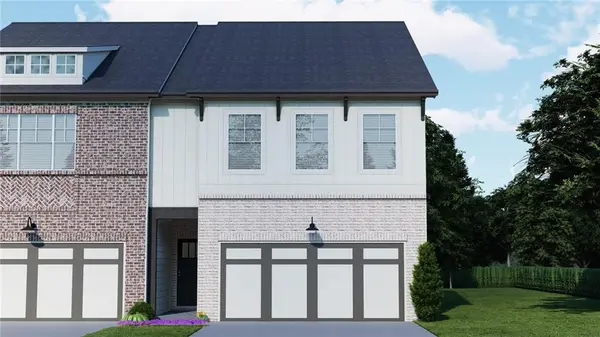 $387,965Active3 beds 3 baths1,850 sq. ft.
$387,965Active3 beds 3 baths1,850 sq. ft.Address Withheld By Seller, Auburn, GA 30011
MLS# 7683165Listed by: CHAFIN REALTY, INC.
