1033 Richland Creek Drive, Augusta, GA 30906
Local realty services provided by:Better Homes and Gardens Real Estate Elliott Coastal Living
Listed by: patrick duncan, jennifer whitley
Office: d.r. horton realty of georgia, inc.
MLS#:546202
Source:NC_CCAR
Price summary
- Price:$246,500
- Price per sq. ft.:$196.26
About this home
MOVE IN READY! 🎉 Lock in a fantastic deal that slashes your monthly payment!
ASK ABOUT A SPECIAL INTEREST RATE AS LOW AS 3.99% and up to 6,000 in CLOSING COSTS with our preferred lender! (Limited time offer—must close by 12/31/25).
Tired of that long commute and throwing money away on rent? Imagine getting off post or leaving campus and being home in just minutes!
This brand-new Callaway 3 ranch plan is your perfect, low-maintenance escape. It's designed for your busy life, offering the ultimate blend of convenience and quiet relaxation.
Picture yourself kicking back in the open-concept living area—it's the perfect spot for easy entertaining or just unwinding. And when you need real peace and quiet, the split-bedroom layout gives you a private owner's retreat far from the action.
Move-in ready doesn't begin to cover it! Forget the extra costs and weekend projects: this home comes loaded with amazing perks included for free: stunning granite counters, stainless steel appliances, 2-inch blinds, and even a full-yard sprinkler system! Plus, the smart home package means modern living is easy living.
At Bellemeade Landing, you get a peaceful community feel while being just 15 minutes from all the fun, dining, and shopping of Downtown Augusta. This is where you build equity and live your best life!
Don't wait—this affordable gem is ready for you to walk in and call it home. Schedule your tour today!
Photos are of like home within the community.
Financing offered by DHI Mortgage Company, Ltd. (DHIM). Branch NMl5 #1679072. 4234 Wheeler Rd., Martinez, GA 30907. Company NMl5 #14622. DHIM is an affiliate of D.R. Horton. For more information about DHIM and its licensing please visit http://www.dhimortgage.com/affiliate. All terms and conditions subject to credit approval, market conditions and availability. D.R. Horton has locked-in, through DHIM, a fixed interest rate for a pool of funds. Rates only available until pool of funds is depleted or rate expires. Interest rate offered applies only to the D.R. Horton family of brand properties purchased as borrower's principal residence. Rate is not applicable for all credit profiles and may require borrower to pay points to obtain the advertised rate. Restrictions apply. Buyer is not required to finance through DHIM to purchase a home; however, buyer must use DHIM to receive the advertised rate. Additional dosing costs will apply. Please contact your Mortgage Loan Originator for complete eligibility requirements. May not be able to be combined with other available D.R. Horton offers or discounts. Contact a D.R. Horton sales representative for more information and for a list of available homes. Property restrictions apply. Photos are representational only. Equal Housing Opportunity. APR= Annual Percentage Rate. HOA= Homeowners Association. FHA= Federal Housing Administration. VA= U.S. Department of Veterans Affairs. USDA= U.S. Department of Agriculture. SBC= Standby Commitment. REV: 05/22/24 I Expires on the close by date listed above.
Contact an agent
Home facts
- Year built:2025
- Listing ID #:546202
- Added:40 day(s) ago
- Updated:November 26, 2025 at 11:09 AM
Rooms and interior
- Bedrooms:3
- Total bathrooms:2
- Full bathrooms:2
- Living area:1,256 sq. ft.
Heating and cooling
- Cooling:Central Air
- Heating:Electric
Structure and exterior
- Roof:Composition
- Year built:2025
- Building area:1,256 sq. ft.
Schools
- High school:Glenn Hills
- Middle school:Glenn Hills
- Elementary school:Wheeless Road
Finances and disclosures
- Price:$246,500
- Price per sq. ft.:$196.26
New listings near 1033 Richland Creek Drive
- New
 $299,000Active2 beds 1 baths1,360 sq. ft.
$299,000Active2 beds 1 baths1,360 sq. ft.2327 Woodbine Road, Augusta, GA 30904
MLS# 220669Listed by: AUGUSTA REAL ESTATE NOW, LLC - New
 $218,000Active3 beds 2 baths1,931 sq. ft.
$218,000Active3 beds 2 baths1,931 sq. ft.2402 Crystal Court Drive, Augusta, GA 30906
MLS# 549680Listed by: KELLER WILLIAMS REALTY AUGUSTA - New
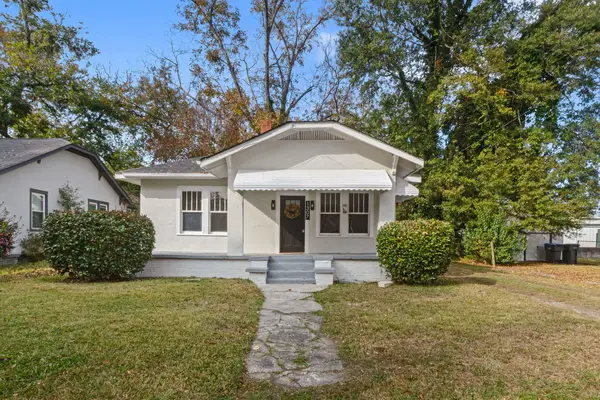 $187,900Active2 beds 1 baths1,380 sq. ft.
$187,900Active2 beds 1 baths1,380 sq. ft.1307 Beman Street, Augusta, GA 30904
MLS# 220666Listed by: FORTH & BOUND REAL ESTATE COMPANY - New
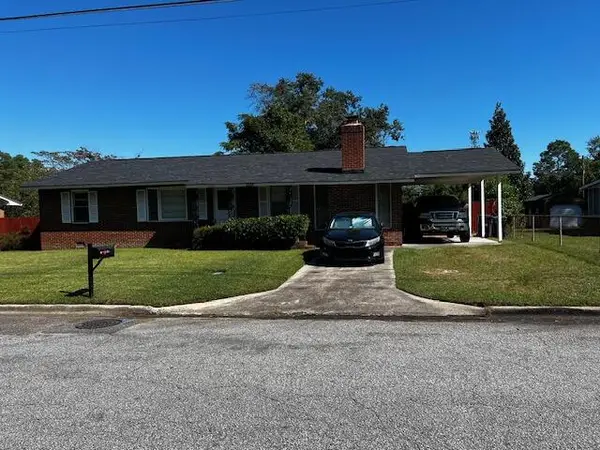 $125,000Active3 beds 2 baths1,508 sq. ft.
$125,000Active3 beds 2 baths1,508 sq. ft.2004 Lively Street, Augusta, GA 30906
MLS# 549673Listed by: KELLER WILLIAMS REALTY AUGUSTA - New
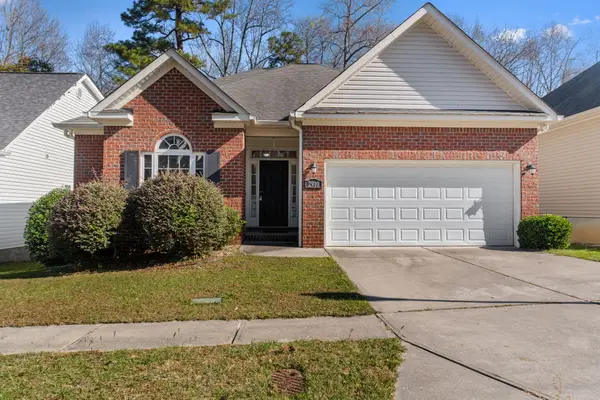 $250,000Active3 beds 2 baths1,650 sq. ft.
$250,000Active3 beds 2 baths1,650 sq. ft.2910 Aylesbury Drive, Augusta, GA 30909
MLS# 549645Listed by: SHARON BARNES & ASSOCIATES - New
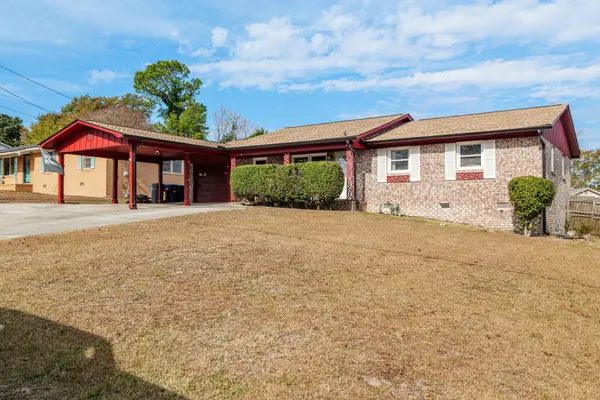 $225,000Active4 beds 2 baths1,774 sq. ft.
$225,000Active4 beds 2 baths1,774 sq. ft.2415 Eagle Drive, Augusta, GA 30906
MLS# 549654Listed by: MEYBOHM REAL ESTATE - NORTH AUGUSTA - New
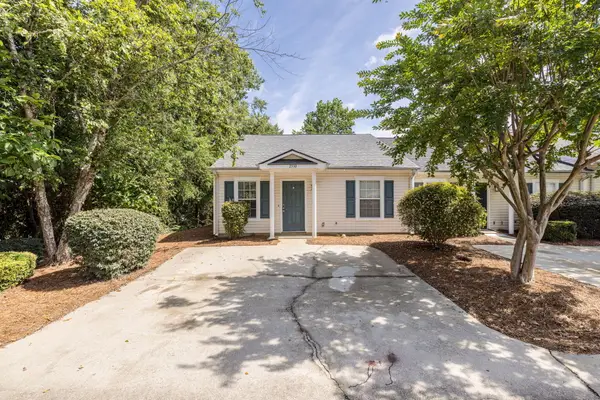 $181,500Active2 beds 2 baths1,092 sq. ft.
$181,500Active2 beds 2 baths1,092 sq. ft.2330 Lions Gate Drive, Augusta, GA 30909
MLS# 549656Listed by: BLANCHARD & CALHOUN - New
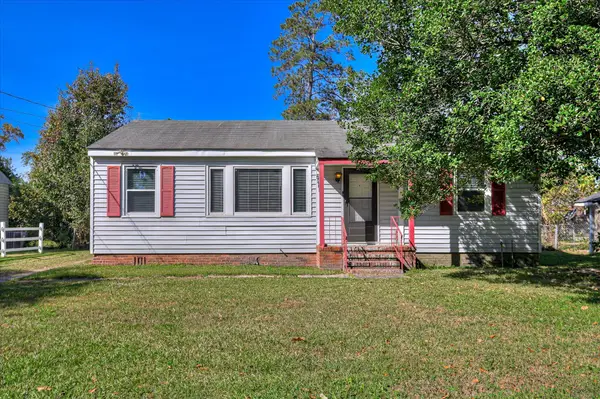 $125,000Active3 beds 1 baths1,000 sq. ft.
$125,000Active3 beds 1 baths1,000 sq. ft.2471 Coleman Avenue, Augusta, GA 30906
MLS# 549642Listed by: JIM HADDEN REAL ESTATE - New
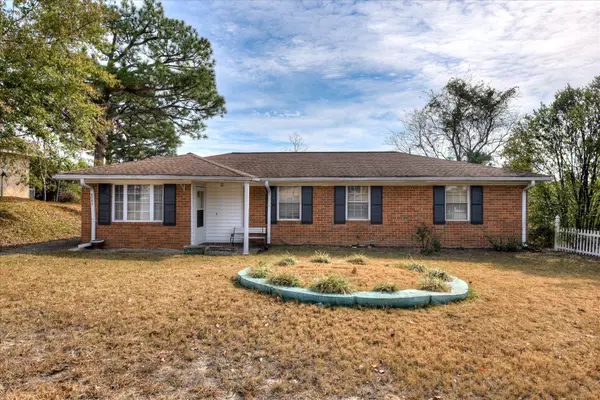 $115,000Active4 beds 2 baths1,327 sq. ft.
$115,000Active4 beds 2 baths1,327 sq. ft.3650 London Boulevard, Augusta, GA 30906
MLS# 549644Listed by: JIM HADDEN REAL ESTATE - New
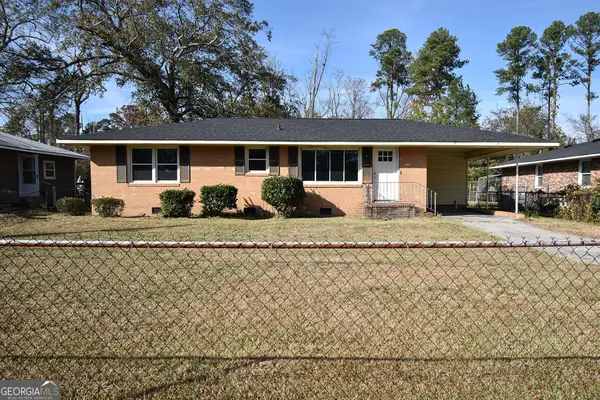 $125,000Active3 beds 1 baths1,050 sq. ft.
$125,000Active3 beds 1 baths1,050 sq. ft.2048 Wharton Drive, Augusta, GA 30904
MLS# 10649115Listed by: Realty One Group Visionaries
