1048 Richland Crk Drive, Augusta, GA 30906
Local realty services provided by:Better Homes and Gardens Real Estate Elliott Coastal Living
Listed by: patrick duncan, jennifer whitley
Office: d.r. horton realty of georgia, inc.
MLS#:546827
Source:NC_CCAR
Price summary
- Price:$245,430
- Price per sq. ft.:$195.41
About this home
STOP THROWING MONEY AWAY ON RENT! ASK ABOUT SPECIAL FINANCING OFFERS INCLUDING UP TO 10K IN CLOSING COST ASSISTANCE AND INSANELY LOW INTEREST RATES TO HELP MAXIMIZE YOUR BUYING POWER!
Why pay for a landlord's mortgage near the medical district when you can own this brand-new Callaway 3 for a monthly payment that rivals or beats local apartment rates? This home is the perfect off-campus solution for students and professionals looking for a quiet, low-maintenance lifestyle with fixed housing costs. Loaded with standard features others call upgrades: granite countertops, stainless steel appliances, 2-inch blinds throughout, 4-zone automated sprinkler system, and a full Smart Home tech package included at NO extra cost. Save thousands upfront and secure a MUCH lower monthly payment by using our preferred lender incentives. Move in this month and start building your own equity 10 minutes from the Fort Gordon gates and Augusta's medical hub. Photos are of a similar home. Call/Text today to see the math and tour your new home!
Home in under construction. Estimated completion is MID/LATE JANUARY 2026. Photos are of like home within the community.
Contact an agent
Home facts
- Year built:2025
- Listing ID #:546827
- Added:118 day(s) ago
- Updated:February 10, 2026 at 08:53 AM
Rooms and interior
- Bedrooms:3
- Total bathrooms:2
- Full bathrooms:2
- Living area:1,256 sq. ft.
Heating and cooling
- Cooling:Central Air
- Heating:Electric
Structure and exterior
- Roof:Composition
- Year built:2025
- Building area:1,256 sq. ft.
- Lot area:0.16 Acres
Schools
- High school:Glenn Hills
- Middle school:Glenn Hills
- Elementary school:Wheeless Road
Finances and disclosures
- Price:$245,430
- Price per sq. ft.:$195.41
New listings near 1048 Richland Crk Drive
- New
 Listed by BHGRE$187,900Active2 beds 2 baths1,152 sq. ft.
Listed by BHGRE$187,900Active2 beds 2 baths1,152 sq. ft.107 Sibley Street, Augusta, GA 30901
MLS# 552030Listed by: BETTER HOMES & GARDENS EXECUTIVE PARTNERS - New
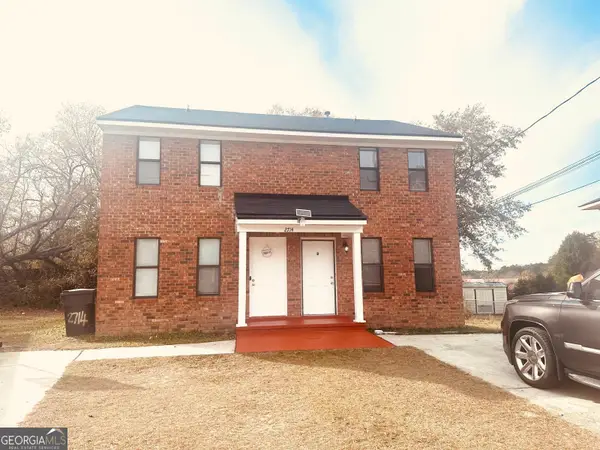 $365,000Active4 beds 4 baths
$365,000Active4 beds 4 baths2714 Blossom Drive #A & B, Augusta, GA 30906
MLS# 10689585Listed by: Epix Realty & Lending - New
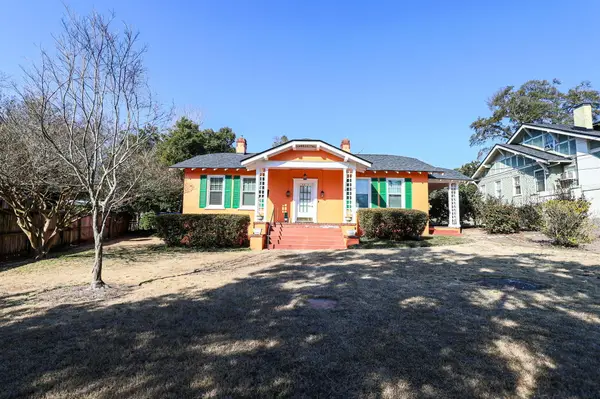 $299,000Active3 beds 2 baths1,728 sq. ft.
$299,000Active3 beds 2 baths1,728 sq. ft.1219 Winter Street, Augusta, GA 30904
MLS# 552009Listed by: RE/MAX REINVENTED - Open Sun, 2 to 4pmNew
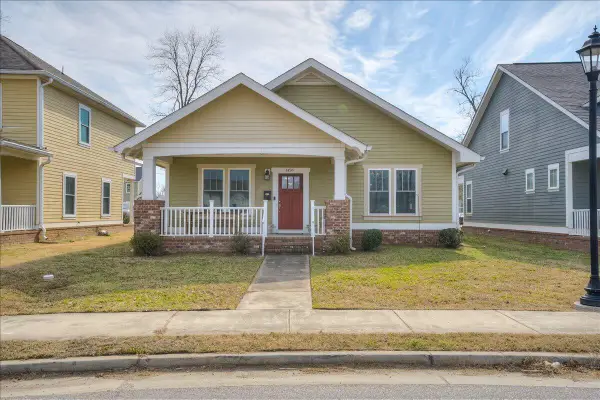 $215,000Active3 beds 2 baths1,445 sq. ft.
$215,000Active3 beds 2 baths1,445 sq. ft.1426 Twiggs Street, Augusta, GA 30901
MLS# 552013Listed by: MEYBOHM REAL ESTATE - EVANS - New
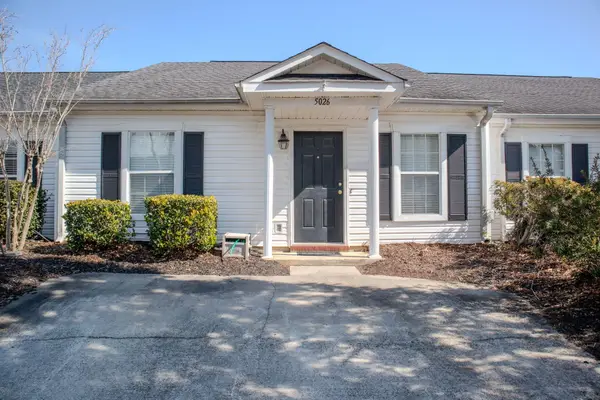 $164,900Active2 beds 2 baths1,107 sq. ft.
$164,900Active2 beds 2 baths1,107 sq. ft.5026 Wheeler Lake Road, Augusta, GA 30909
MLS# 552006Listed by: SOUTHEASTERN RESIDENTIAL, LLC - Open Sun, 1 to 3pmNew
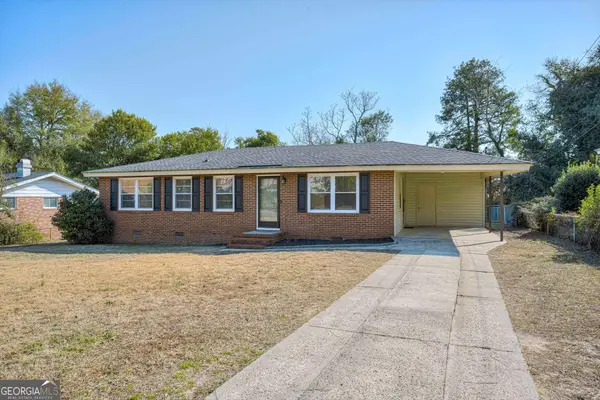 $229,900Active4 beds 2 baths1,188 sq. ft.
$229,900Active4 beds 2 baths1,188 sq. ft.2234 Lee Street, Augusta, GA 30904
MLS# 10689159Listed by: Keller Williams Augusta Partne - New
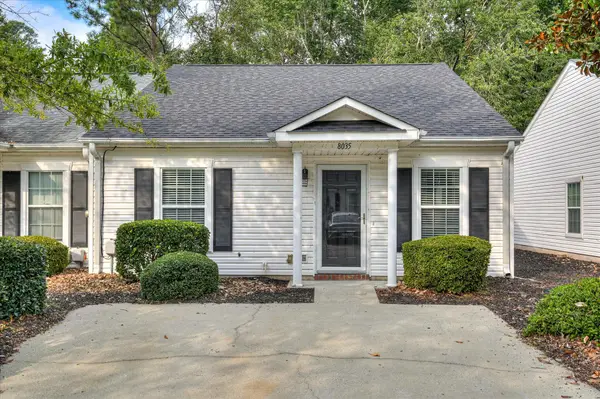 $184,900Active2 beds 2 baths1,092 sq. ft.
$184,900Active2 beds 2 baths1,092 sq. ft.8035 Reagan Circle, Augusta, GA 30909
MLS# 551994Listed by: COURSON REALTY, LLC - New
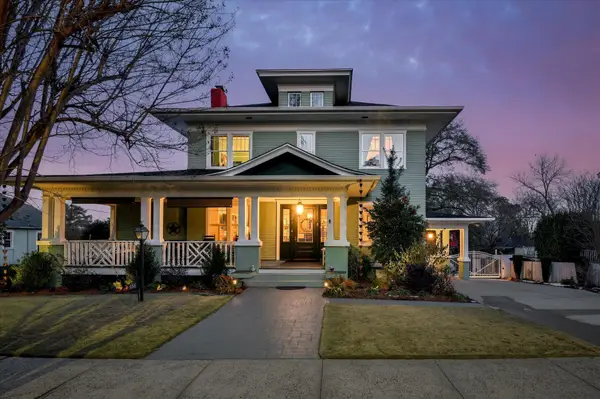 $699,900Active4 beds 3 baths3,009 sq. ft.
$699,900Active4 beds 3 baths3,009 sq. ft.956 Heard Avenue, Augusta, GA 30904
MLS# 551991Listed by: MEYBOHM REAL ESTATE - WHEELER - New
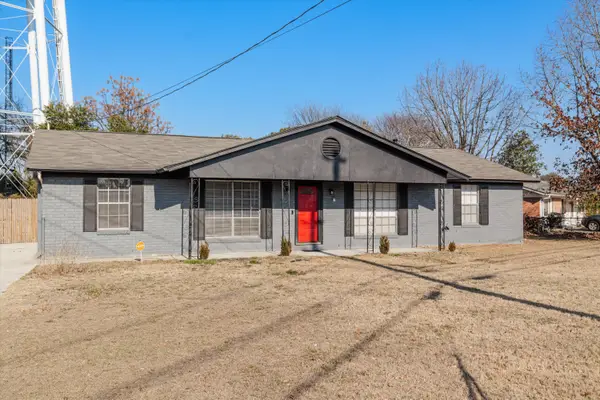 $1,600Active3 beds 2 baths1,653 sq. ft.
$1,600Active3 beds 2 baths1,653 sq. ft.2519 Weldon Drive, Augusta, GA 30906
MLS# 551988Listed by: COURSON REALTY, LLC - New
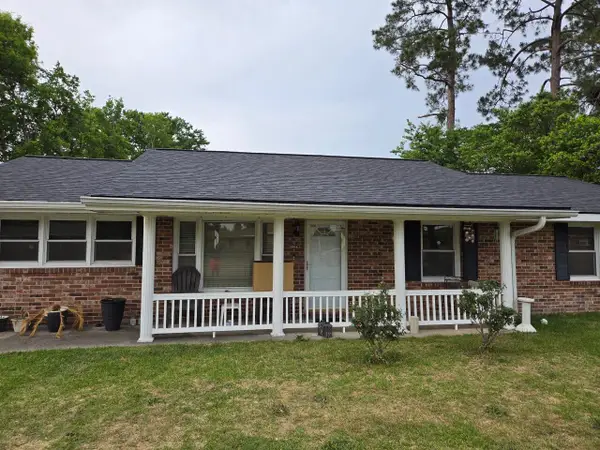 $230,000Active3 beds 2 baths1,485 sq. ft.
$230,000Active3 beds 2 baths1,485 sq. ft.1915 Preston Drive, Augusta, GA 30906
MLS# 551982Listed by: PURVIS HUGGINS REALTY

