1096 Sims Drive, Augusta, GA 30813
Local realty services provided by:Better Homes and Gardens Real Estate Elliott Coastal Living
Listed by: jessica thompson, the thompson team
Office: meybohm real estate - evans
MLS#:549227
Source:NC_CCAR
Price summary
- Price:$279,900
- Price per sq. ft.:$157.78
About this home
Welcome home to Sims Landing, one of Grovetown's most sought-after communities! Nestled on Sims Drive, this ranch-style home offers a desirable open layout and thoughtful design throughout.
This 4-bedroom, 2-bath home features fresh paint in several rooms, brand new carpet throughout, 9-foot ceilings, and luxury vinyl plank flooring flowing through the main living areas. The modern kitchen overlooks the family room and includes granite countertops, richly stained cabinetry, an island with bar seating, stainless steel appliances, a corner pantry, and recessed lighting. The adjoining dining area is perfectly sized for gatherings, offering space for a large table ideal for family dinners or entertaining guests.
At the heart of the home, the cozy family room showcases an electric fireplace, creating a warm and welcoming atmosphere. The oversized owner's suite features a tray ceiling and a spacious ensuite bath with a double vanity, step-in shower with glass door, garden soaking tub, and access to a generous walk-in closet. Three additional bedrooms and a full bath complete the home's well-planned layout.
Step outside through the French doors to a covered patio overlooking a stained privacy-fenced backyard, perfect for relaxing or entertaining outdoors. Residents of Sims Landing enjoy access to a community pool, ideal for cooling off on warm Georgia days.
Enjoy the ease of low-maintenance living and the convenience of being close to shopping, dining, Fort Gordon, I-20, I-520, the Medical District, and outdoor recreation at Clarks Hill Lake. Imagine relaxing evenings at home and weekends spent exploring everything the area has to offer. Schedule your showing today and start living the Sims Landing lifestyle.
Contact an agent
Home facts
- Year built:2020
- Listing ID #:549227
- Added:1 day(s) ago
- Updated:November 15, 2025 at 01:30 AM
Rooms and interior
- Bedrooms:4
- Total bathrooms:2
- Full bathrooms:2
- Living area:1,774 sq. ft.
Heating and cooling
- Cooling:Central Air
- Heating:Electric, Fireplace(s), Forced Air
Structure and exterior
- Roof:Composition
- Year built:2020
- Building area:1,774 sq. ft.
Schools
- High school:Richmond Academy
- Middle school:Langford
- Elementary school:Sue Reynolds
Finances and disclosures
- Price:$279,900
- Price per sq. ft.:$157.78
New listings near 1096 Sims Drive
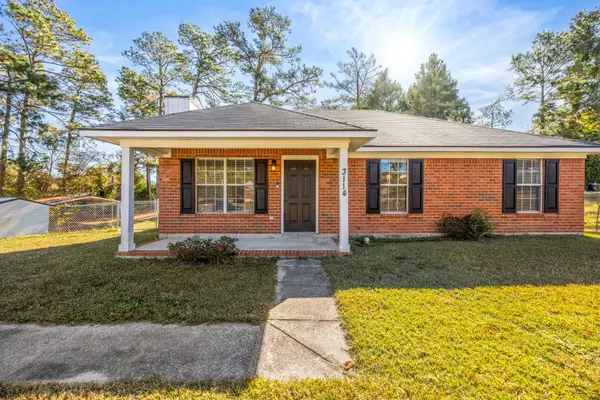 $156,900Pending3 beds 2 baths1,170 sq. ft.
$156,900Pending3 beds 2 baths1,170 sq. ft.3114 Conner Court, Augusta, GA 30906
MLS# 549189Listed by: KELLER WILLIAMS REALTY AUGUSTA- New
 $156,900Active3 beds 2 baths1,170 sq. ft.
$156,900Active3 beds 2 baths1,170 sq. ft.3114 Conner Court, Augusta, GA 30906
MLS# 549189Listed by: KELLER WILLIAMS REALTY AUGUSTA - New
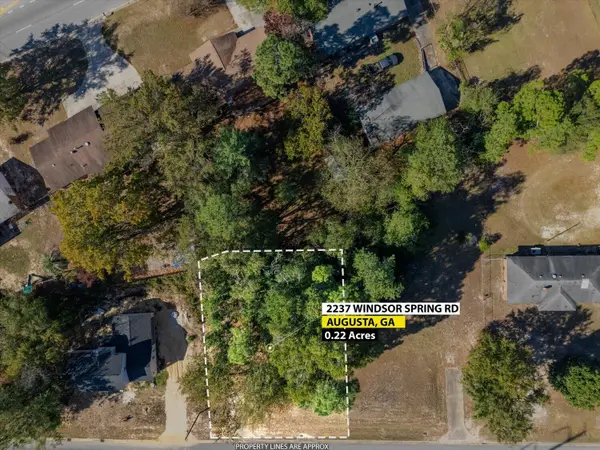 $28,900Active0 Acres
$28,900Active0 Acres2237 Windsor Spring Road, Augusta, GA 30906
MLS# 549191Listed by: REALTY ONE GROUP VISIONARIES - New
 $199,900Active2 beds 2 baths1,242 sq. ft.
$199,900Active2 beds 2 baths1,242 sq. ft.1611 Pendleton Road, Augusta, GA 30904
MLS# 549193Listed by: RE/MAX TRUE ADVANTAGE - New
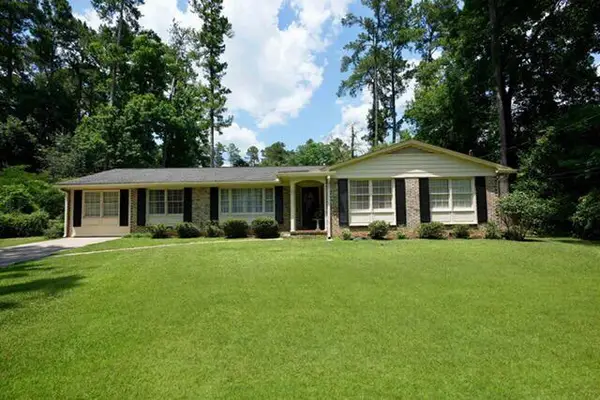 $389,900Active4 beds 2 baths2,078 sq. ft.
$389,900Active4 beds 2 baths2,078 sq. ft.311 Gardners Mill Court, Augusta, GA 30907
MLS# 549198Listed by: VANDERMORGAN REALTY - New
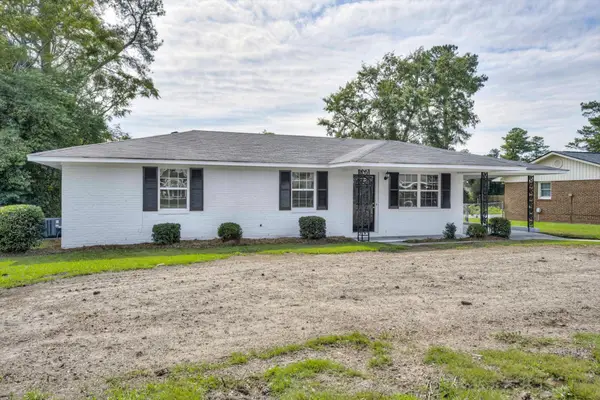 $235,000Active3 beds 2 baths1,192 sq. ft.
$235,000Active3 beds 2 baths1,192 sq. ft.3324 Westcliffe Court, Augusta, GA 30907
MLS# 549207Listed by: MEYBOHM REAL ESTATE - WHEELER - New
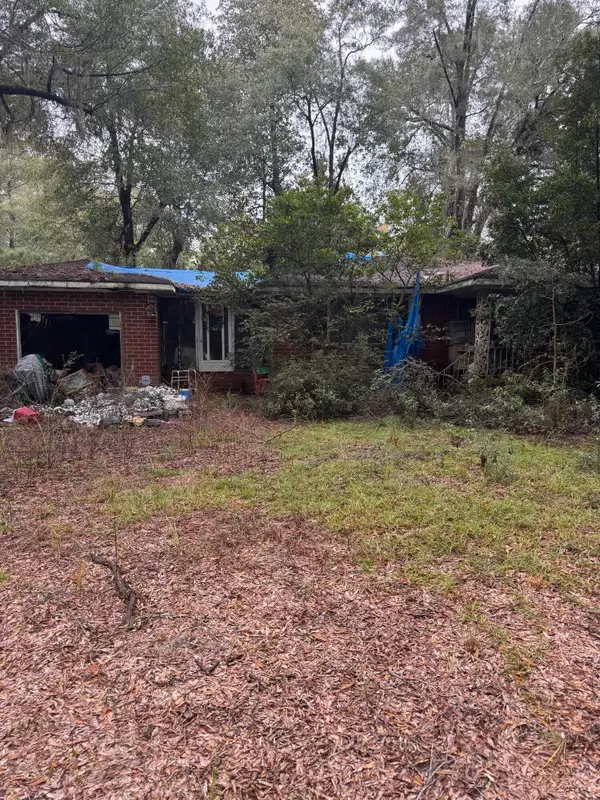 $75,000Active3 beds 2 baths1,203 sq. ft.
$75,000Active3 beds 2 baths1,203 sq. ft.4704 Mike Padgett Highway, Augusta, GA 30906
MLS# 549210Listed by: BLANCHARD & CALHOUN - New
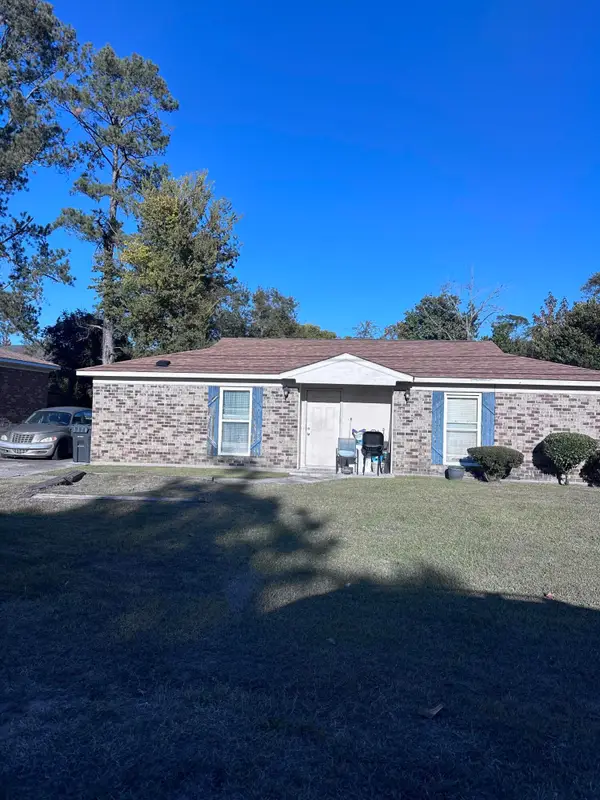 $150,000Active3 beds 2 baths1,206 sq. ft.
$150,000Active3 beds 2 baths1,206 sq. ft.1340 Flowing Wells Road, Augusta, GA 30909
MLS# 549217Listed by: AUGUSTA REAL ESTATE NOW, LLC - New
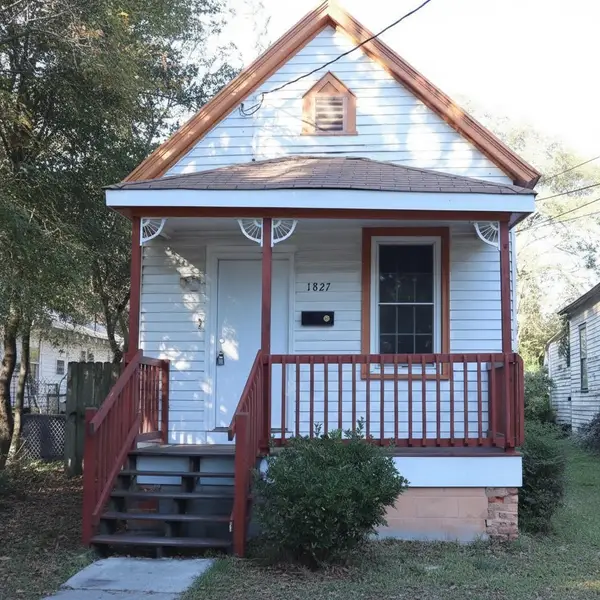 $120,000Active2 beds 1 baths947 sq. ft.
$120,000Active2 beds 1 baths947 sq. ft.1827 Jenkins Street, Augusta, GA 30904
MLS# 549226Listed by: REVOLVE REAL ESTATE
