1122 Miller Street, Augusta, GA 30901
Local realty services provided by:Better Homes and Gardens Real Estate Lifestyle Property Partners
1122 Miller Street,Augusta, GA 30901
$260,000
- 3 Beds
- 2 Baths
- 1,400 sq. ft.
- Single family
- Pending
Listed by: stuart brooks
Office: realty one group visionaries
MLS#:548388
Source:NC_CCAR
Price summary
- Price:$260,000
- Price per sq. ft.:$185.71
About this home
Welcome to 1122 Miller Street, where modern comfort meets historic Augusta charm. Situated in the heart of the midtown Augusta, this beautifully crafted three-bedroom, two-bath home offers the perfect blend of style, quality, and convenience. From the moment you arrive, you'll notice the inviting curb appeal with a welcoming front porch, a spacious yard, and a desirable corner lot featuring a side-entry garage that adds both function and distinction.
Step through the front door and into an open-concept layout designed for both relaxation and entertaining. High ceilings and large windows create a bright, airy atmosphere while the sleek finishes add a touch of sophistication throughout. The kitchen is a showstopper, featuring granite countertops, stainless steel appliances, and generous counter space perfect for both everyday cooking and hosting guests. The owner's suite offers a peaceful retreat with a walk-in closet and a private bath, while two additional bedrooms provide flexibility for guests, family, or a home office.
Enjoy the convenience of a one-car garage, a concrete driveway, and energy-efficient design that makes this home as practical as it is beautiful. Located just minutes from downtown Augusta, the Medical District, you'll have quick access to restaurants, shops, and cultural landmarks. 1122 Street isn't just a house; it's an opportunity to be part of one of Augusta's most exciting and fast-growing neighborhoods. Experience the pride of homeownership and the promise of community all in one address.
Contact an agent
Home facts
- Year built:2025
- Listing ID #:548388
- Added:114 day(s) ago
- Updated:February 10, 2026 at 08:53 AM
Rooms and interior
- Bedrooms:3
- Total bathrooms:2
- Full bathrooms:2
- Living area:1,400 sq. ft.
Heating and cooling
- Cooling:Central Air
- Heating:Electric, Forced Air
Structure and exterior
- Roof:Composition
- Year built:2025
- Building area:1,400 sq. ft.
- Lot area:0.14 Acres
Schools
- High school:Lucy Laney
- Middle school:Hornsby WS
- Elementary school:Hornsby
Finances and disclosures
- Price:$260,000
- Price per sq. ft.:$185.71
New listings near 1122 Miller Street
- New
 Listed by BHGRE$187,900Active2 beds 2 baths1,152 sq. ft.
Listed by BHGRE$187,900Active2 beds 2 baths1,152 sq. ft.107 Sibley Street, Augusta, GA 30901
MLS# 552030Listed by: BETTER HOMES & GARDENS EXECUTIVE PARTNERS - New
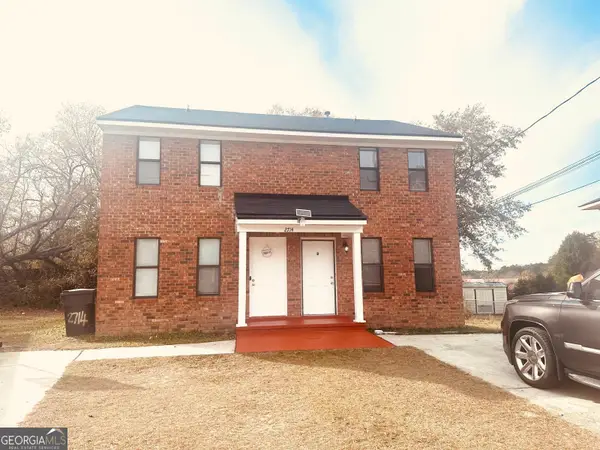 $365,000Active4 beds 4 baths
$365,000Active4 beds 4 baths2714 Blossom Drive #A & B, Augusta, GA 30906
MLS# 10689585Listed by: Epix Realty & Lending - New
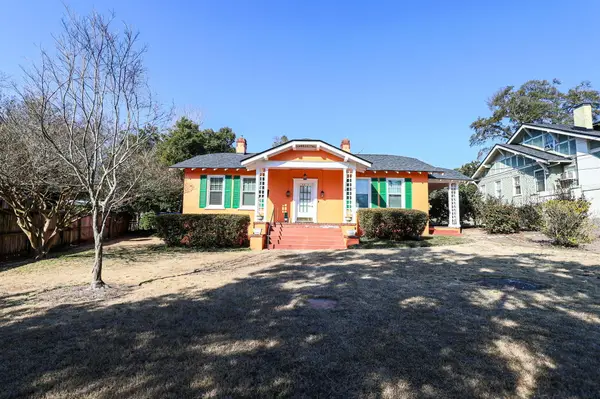 $299,000Active3 beds 2 baths1,728 sq. ft.
$299,000Active3 beds 2 baths1,728 sq. ft.1219 Winter Street, Augusta, GA 30904
MLS# 552009Listed by: RE/MAX REINVENTED - Open Sun, 2 to 4pmNew
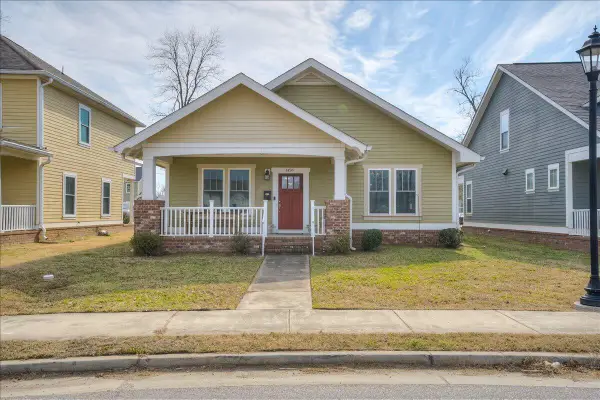 $215,000Active3 beds 2 baths1,445 sq. ft.
$215,000Active3 beds 2 baths1,445 sq. ft.1426 Twiggs Street, Augusta, GA 30901
MLS# 552013Listed by: MEYBOHM REAL ESTATE - EVANS - New
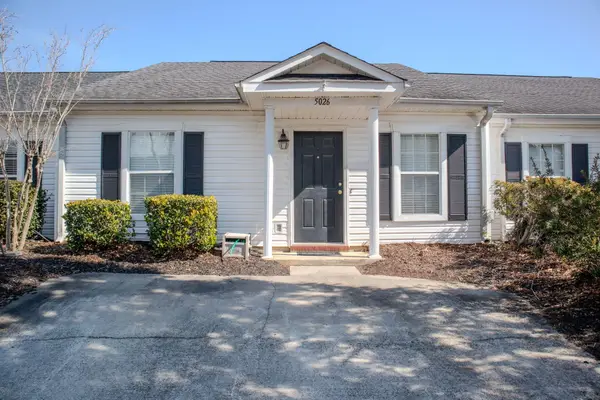 $164,900Active2 beds 2 baths1,107 sq. ft.
$164,900Active2 beds 2 baths1,107 sq. ft.5026 Wheeler Lake Road, Augusta, GA 30909
MLS# 552006Listed by: SOUTHEASTERN RESIDENTIAL, LLC - Open Sun, 1 to 3pmNew
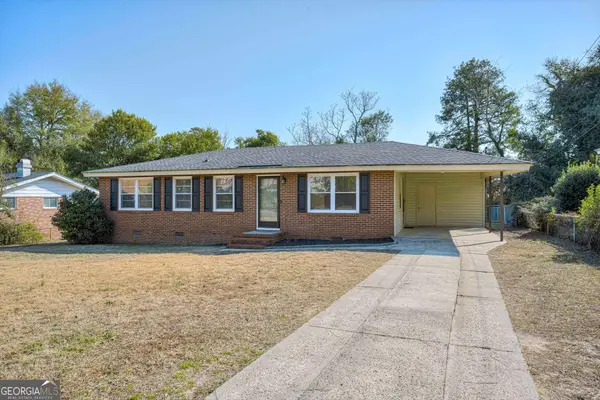 $229,900Active4 beds 2 baths1,188 sq. ft.
$229,900Active4 beds 2 baths1,188 sq. ft.2234 Lee Street, Augusta, GA 30904
MLS# 10689159Listed by: Keller Williams Augusta Partne - New
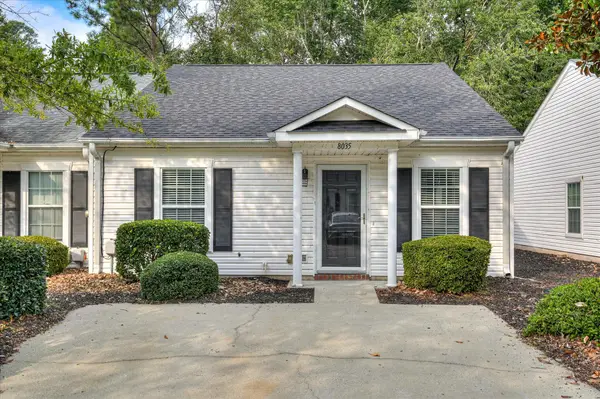 $184,900Active2 beds 2 baths1,092 sq. ft.
$184,900Active2 beds 2 baths1,092 sq. ft.8035 Reagan Circle, Augusta, GA 30909
MLS# 551994Listed by: COURSON REALTY, LLC - New
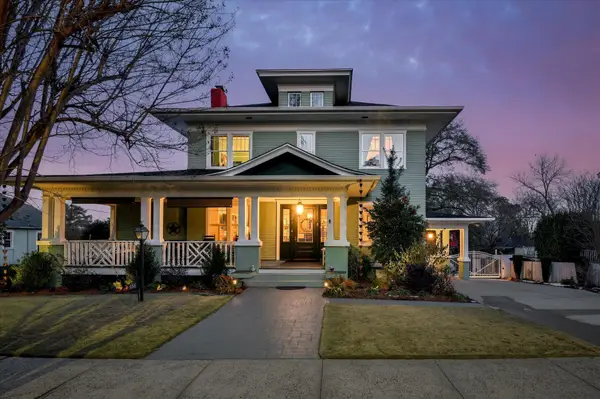 $699,900Active4 beds 3 baths3,009 sq. ft.
$699,900Active4 beds 3 baths3,009 sq. ft.956 Heard Avenue, Augusta, GA 30904
MLS# 551991Listed by: MEYBOHM REAL ESTATE - WHEELER - New
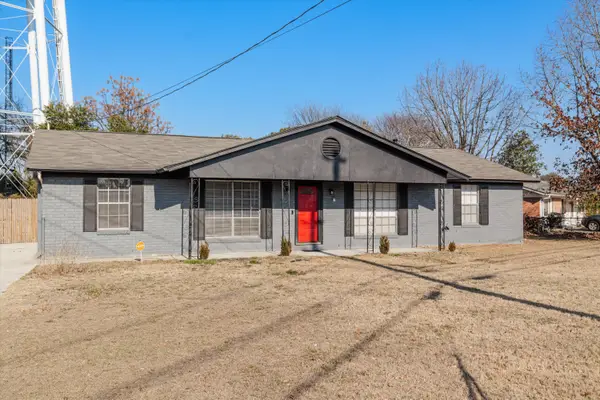 $1,600Active3 beds 2 baths1,653 sq. ft.
$1,600Active3 beds 2 baths1,653 sq. ft.2519 Weldon Drive, Augusta, GA 30906
MLS# 551988Listed by: COURSON REALTY, LLC - New
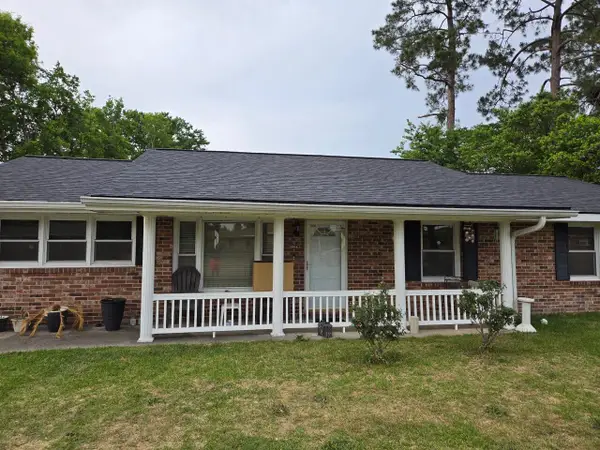 $230,000Active3 beds 2 baths1,485 sq. ft.
$230,000Active3 beds 2 baths1,485 sq. ft.1915 Preston Drive, Augusta, GA 30906
MLS# 551982Listed by: PURVIS HUGGINS REALTY

