1230 Brookstone Way, Augusta, GA 30909
Local realty services provided by:Better Homes and Gardens Real Estate Lifestyle Property Partners
Listed by: shawna woodward
Office: re/max reinvented
MLS#:548845
Source:NC_CCAR
Price summary
- Price:$255,000
- Price per sq. ft.:$129.05
About this home
This was originally on of the model homes so it was built with all the bells and whistles!
Single story condo is bound to impress and includes a large kitchen with granite countertops, custom cabinetry with under cabinet lighting, stainless appliances, breakfast bar, and a huge pantry!
The floors have professionally restored to look like extravagant marble- perfect for anyone with pets or allergies, the great room has a gas log fireplace ( gas tank will need to be added by the new owner) with a slate surround & cathedral ceilings
This floor plan includes a sunroom with personal mini split for cooling and heating and french doors opening up to the great room - EVEN more - there is an additional office with french French doors that could be used as a sitting room, playroom, nursery, or 3rd bedroom.
The owner's suite has an amazing bathroom with a large vanity with double sinks and make-up area, tiled shower, linen closet, and wonderful closet with custom built system.
The guest bedroom also has a custom built closet system. The laundry room has built-in cabinets & a utility sink ( sink currently needs replaced).
The home also has an adorable front patio & a double car garage.
Located just a few steps to the community pool & clubhouse.
This is a Condominium Community - 350 a month for HOA, 350 a Year for master association, 500 a year for capital expense fee.
HOA covers exteriors- including roof and termite bonds. Only **known exceptions are the windows and propane tanks for gas fireplace logs. Please review all HOA documents to confirm.
Contact an agent
Home facts
- Year built:2007
- Listing ID #:548845
- Added:54 day(s) ago
- Updated:December 26, 2025 at 11:10 AM
Rooms and interior
- Bedrooms:2
- Total bathrooms:2
- Full bathrooms:2
- Living area:1,976 sq. ft.
Heating and cooling
- Cooling:Central Air
- Heating:Heat Pump
Structure and exterior
- Roof:Composition
- Year built:2007
- Building area:1,976 sq. ft.
- Lot area:0.12 Acres
Schools
- High school:Richmond Academy
- Middle school:Belair K8
- Elementary school:Sue Reynolds
Finances and disclosures
- Price:$255,000
- Price per sq. ft.:$129.05
New listings near 1230 Brookstone Way
- New
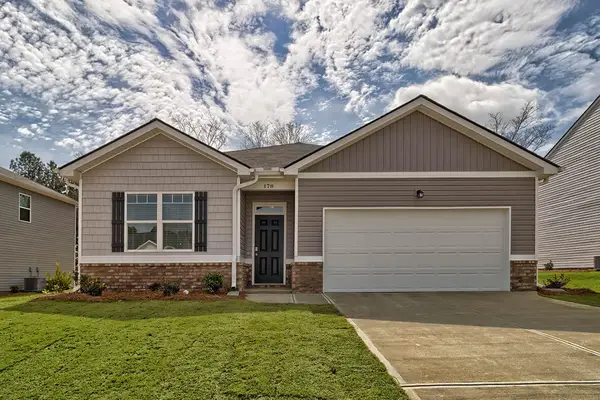 $305,730Active4 beds 2 baths1,774 sq. ft.
$305,730Active4 beds 2 baths1,774 sq. ft.5175 Captain Drive #144, Grovetown, GA 30813
MLS# 550373Listed by: D.R. HORTON REALTY OF GEORGIA, INC. - Open Sat, 12 to 2pmNew
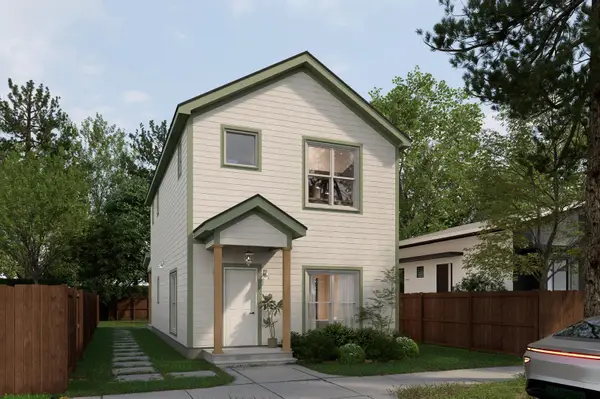 $279,900Active3 beds 3 baths1,480 sq. ft.
$279,900Active3 beds 3 baths1,480 sq. ft.204 Telfair Street, Augusta, GA 30901
MLS# 550372Listed by: REALTY ONE GROUP VISIONARIES - New
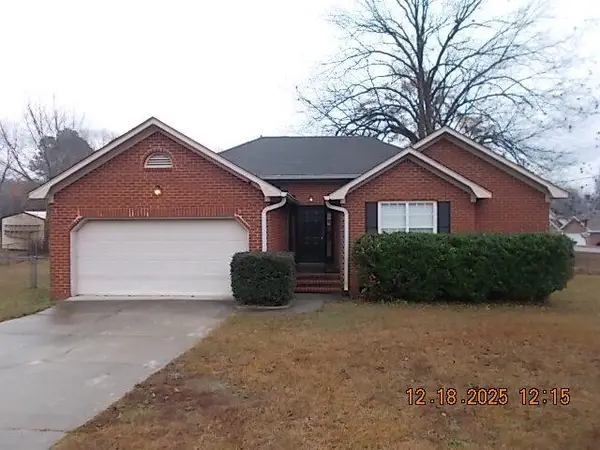 $193,750Active3 beds 1 baths1,326 sq. ft.
$193,750Active3 beds 1 baths1,326 sq. ft.3884 Old Waynesboro Road, Augusta, GA 30906
MLS# 550366Listed by: KEY REALTY PARTNERS, LLC - New
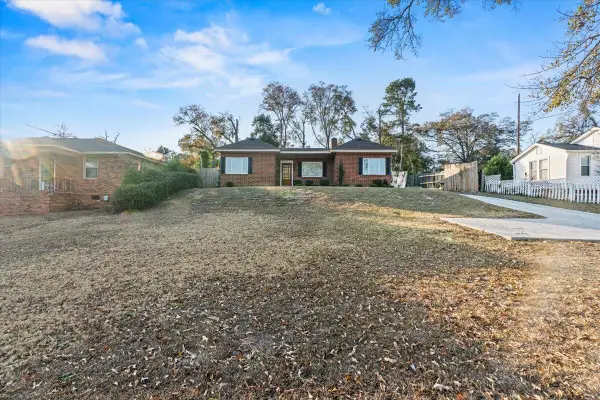 $275,000Active3 beds 2 baths1,516 sq. ft.
$275,000Active3 beds 2 baths1,516 sq. ft.1213 Heard Avenue, Augusta, GA 30904
MLS# 550363Listed by: REALTY ONE GROUP VISIONARIES - Open Sun, 12 to 2pmNew
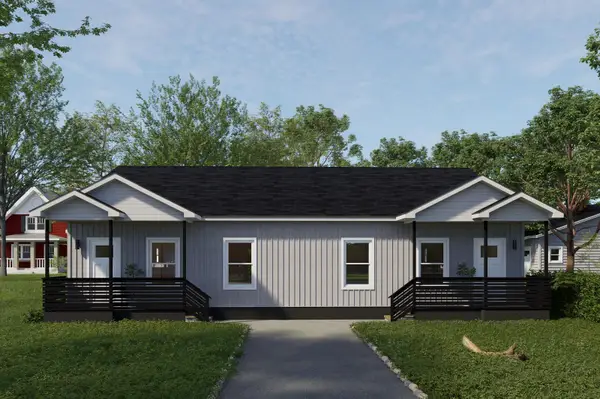 $299,900Active4 beds 4 baths2,000 sq. ft.
$299,900Active4 beds 4 baths2,000 sq. ft.2122 Circular Drive, Augusta, GA 30906
MLS# 550362Listed by: REALTY ONE GROUP VISIONARIES - New
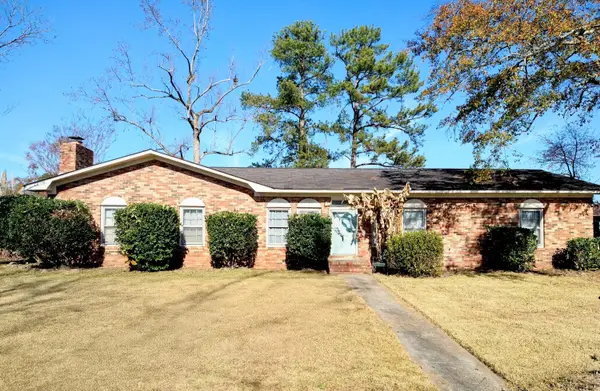 $239,945Active4 beds 2 baths1,885 sq. ft.
$239,945Active4 beds 2 baths1,885 sq. ft.3945 Old Trail Road, Augusta, GA 30907
MLS# 550356Listed by: VANDERMORGAN REALTY - New
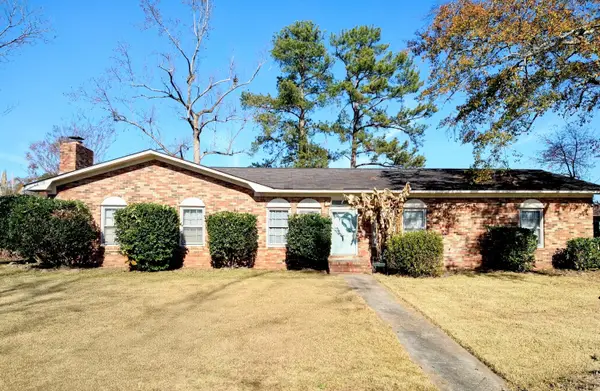 $239,945Active4 beds 2 baths1,885 sq. ft.
$239,945Active4 beds 2 baths1,885 sq. ft.3945 Old Trail Road, Augusta, GA 30907
MLS# 221023Listed by: VANDER MORGAN REALTY - New
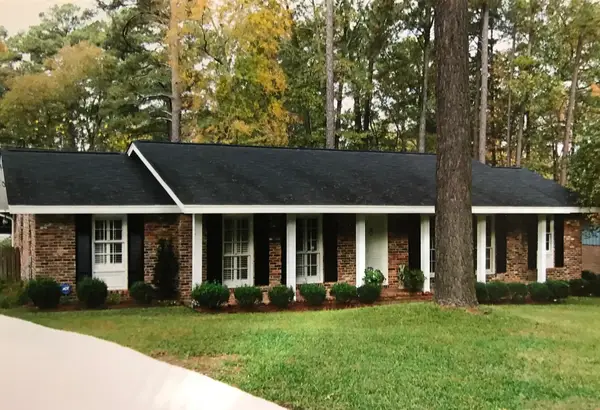 $349,900Active3 beds 2 baths1,955 sq. ft.
$349,900Active3 beds 2 baths1,955 sq. ft.519 Ashland Drive, Augusta, GA 30909
MLS# 550346Listed by: AUBEN REALTY, LLC - New
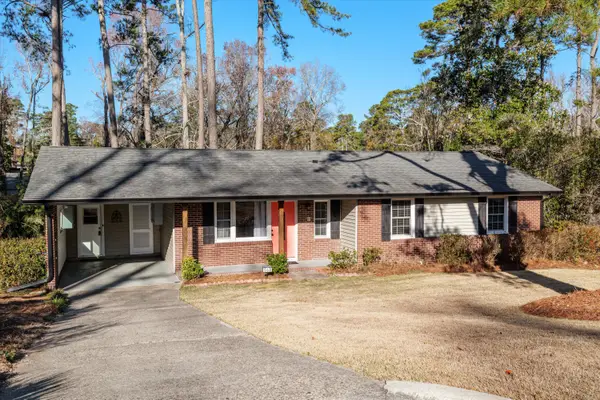 $259,900Active3 beds 2 baths1,343 sq. ft.
$259,900Active3 beds 2 baths1,343 sq. ft.568 Martin Lane, Augusta, GA 30909
MLS# 550347Listed by: JIM COURSON REALTY - New
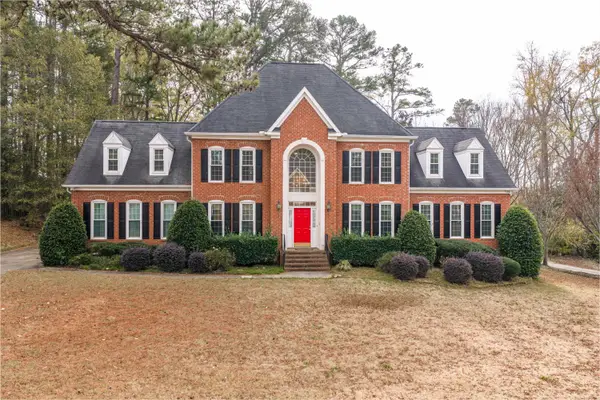 $550,000Active5 beds 4 baths3,687 sq. ft.
$550,000Active5 beds 4 baths3,687 sq. ft.3818 Inverness Way, Augusta, GA 30907
MLS# 550348Listed by: MEYBOHM REAL ESTATE - EVANS
