1293 Elbron Drive, Augusta, GA 30909
Local realty services provided by:Better Homes and Gardens Real Estate Metro Brokers
1293 Elbron Drive,Augusta, GA 30909
$339,000
- 4 Beds
- 2 Baths
- 2,027 sq. ft.
- Single family
- Active
Listed by:jasmin bradley
Office:keller williams augusta partne
MLS#:10587306
Source:METROMLS
Price summary
- Price:$339,000
- Price per sq. ft.:$167.24
About this home
Welcome to 1293 Elbron Dr, where modern elegance meets everyday convenience. Nestled in the highly sought-after community of Hayne's Station, this nearly new home (just 2 years old) offers the perfect blend of luxury, comfort, and value. Step inside and you're greeted by an open-concept floorplan designed for both living and entertaining. The chef-inspired kitchen is the heart of the home, featuring gleaming granite countertops, a spacious island, and custom tile flooring that flows seamlessly into the dining and living areas. Whether preparing family meals or hosting friends, this space makes every moment feel special. The owner's suite on the main level offers a private retreat, complete with a serene bathroom and generous walk-in closet. A cozy fireplace in the main living room sets the tone for relaxing evenings, while abundant natural light enhances the sense of warmth throughout. With almost new roof, new HVAC, and everything meticulously maintained, this home feels brand new. Step outside to a large fenced backyard, partially landscaped for beauty and ease, perfect for pets, gardening, or summer gatherings. The covered front porch welcomes you home with timeless charm. Beyond the home, you'll enjoy the unmatched convenience of being just minutes from grocery stores, shopping centers, the mall, the military base, and major highways, everything you need is right at your fingertips. At 1293 Elbron Dr, you're not just buying a house, you're investing in a lifestyle of comfort, convenience, and timeless style. Don't miss this opportunity to own a nearly new home in one of the area's most desirable neighborhoods, all at an unbeatable price.
Contact an agent
Home facts
- Year built:2023
- Listing ID #:10587306
- Updated:October 05, 2025 at 10:42 AM
Rooms and interior
- Bedrooms:4
- Total bathrooms:2
- Full bathrooms:2
- Living area:2,027 sq. ft.
Heating and cooling
- Cooling:Ceiling Fan(s), Central Air
- Heating:Electric
Structure and exterior
- Roof:Composition
- Year built:2023
- Building area:2,027 sq. ft.
- Lot area:0.2 Acres
Schools
- High school:Westside
- Middle school:Other
- Elementary school:Out of Area
Utilities
- Water:Public
- Sewer:Public Sewer
Finances and disclosures
- Price:$339,000
- Price per sq. ft.:$167.24
- Tax amount:$3,307 (24)
New listings near 1293 Elbron Drive
- New
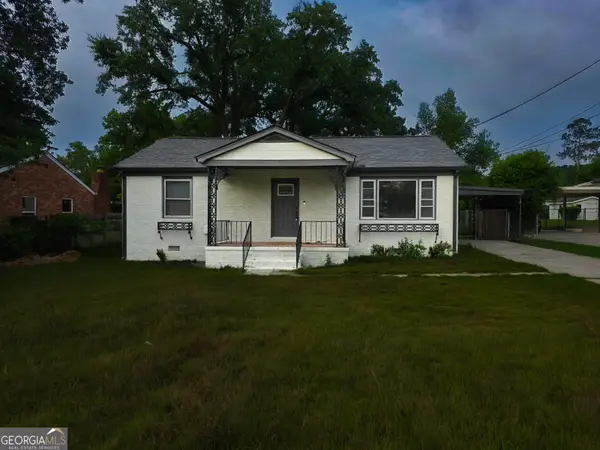 $169,900Active4 beds 2 baths1,594 sq. ft.
$169,900Active4 beds 2 baths1,594 sq. ft.2148 Eastside Court, Augusta, GA 30906
MLS# 10618833Listed by: Willow Bend Properties - New
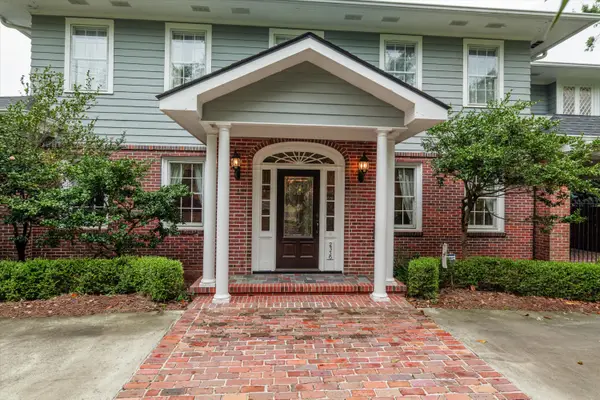 $1,200,000Active7 beds 6 baths5,400 sq. ft.
$1,200,000Active7 beds 6 baths5,400 sq. ft.2336 Mcdowell Street, Augusta, GA 30904
MLS# 547846Listed by: AZALEA REAL ESTATE GROUP, LLC - New
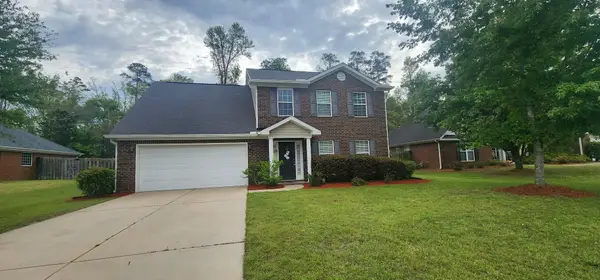 $399,900Active4 beds 2 baths2,528 sq. ft.
$399,900Active4 beds 2 baths2,528 sq. ft.3244 Riverstone Drive, Augusta, GA 30907
MLS# 547842Listed by: MEYBOHM REAL ESTATE - EVANS - New
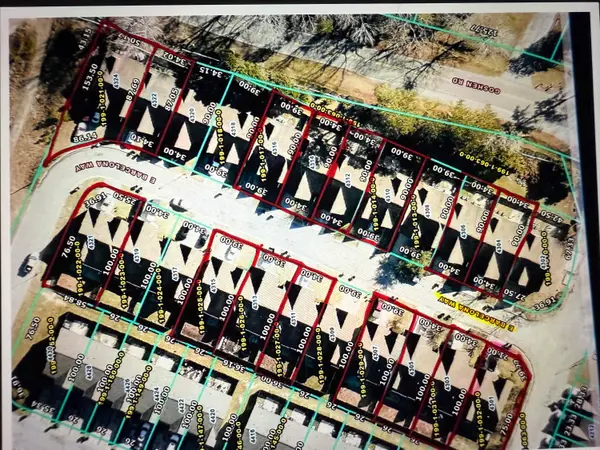 $3,808,000Active41 beds 29 baths2,400 sq. ft.
$3,808,000Active41 beds 29 baths2,400 sq. ft.230 Goshen Rd (east Barcelona Way), Augusta, GA 30906
MLS# 547841Listed by: DAVID GREENE REALTY, LLC - New
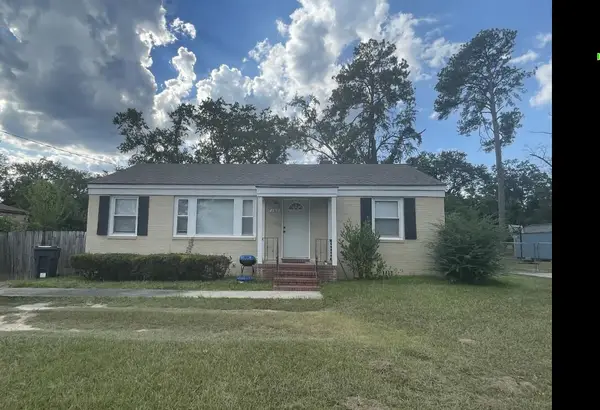 $119,900Active3 beds 1 baths1,025 sq. ft.
$119,900Active3 beds 1 baths1,025 sq. ft.2813 King Street, Augusta, GA 30906
MLS# 547766Listed by: REAL BROKER, LLC - New
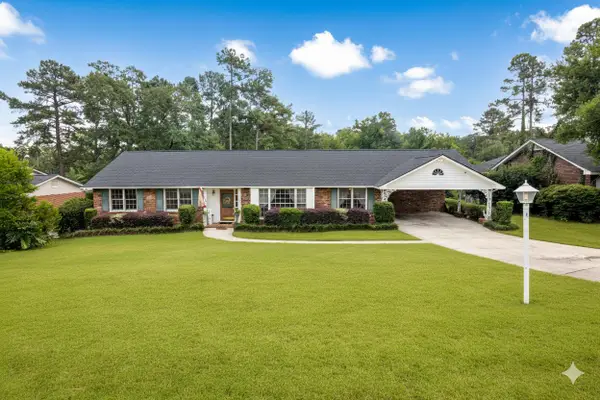 $345,000Active3 beds 2 baths1,885 sq. ft.
$345,000Active3 beds 2 baths1,885 sq. ft.520 Henderson Drive, Augusta, GA 30909
MLS# 547808Listed by: KELLER WILLIAMS REALTY AUGUSTA - New
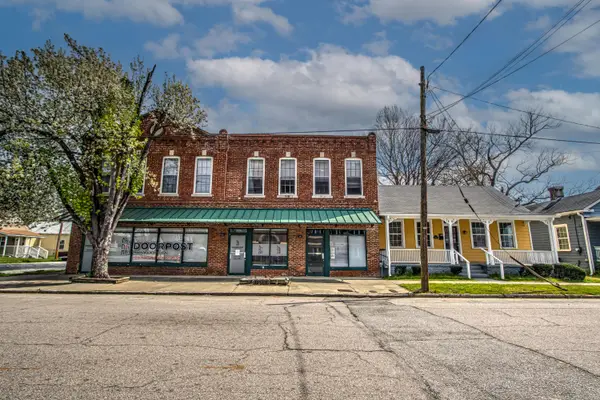 $850,000Active6 beds 8 baths5,978 sq. ft.
$850,000Active6 beds 8 baths5,978 sq. ft.602 3rd Street, Augusta, GA 30901
MLS# 547793Listed by: MEYBOHM COMMERCIAL PROPERTIES - New
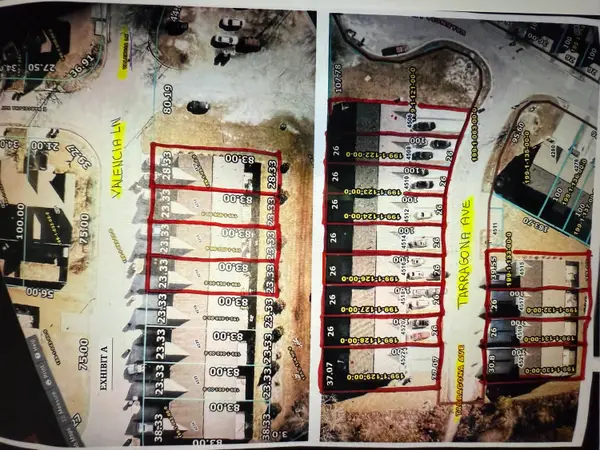 $4,488,000Active33 beds 27 baths1,790 sq. ft.
$4,488,000Active33 beds 27 baths1,790 sq. ft.230 Goshen Rd - Tarragona&valencia Lane, Augusta, GA 30906
MLS# 547795Listed by: DAVID GREENE REALTY, LLC - New
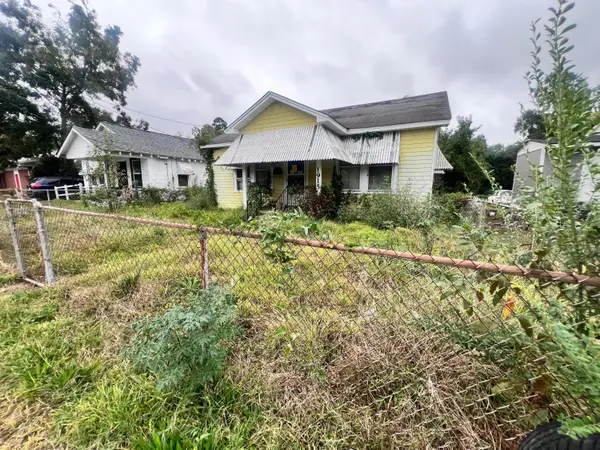 $39,000Active2 beds 1 baths832 sq. ft.
$39,000Active2 beds 1 baths832 sq. ft.1915 Watkins Street, Augusta, GA 30904
MLS# 547798Listed by: BEYCOME BROKERAGE REALTY - New
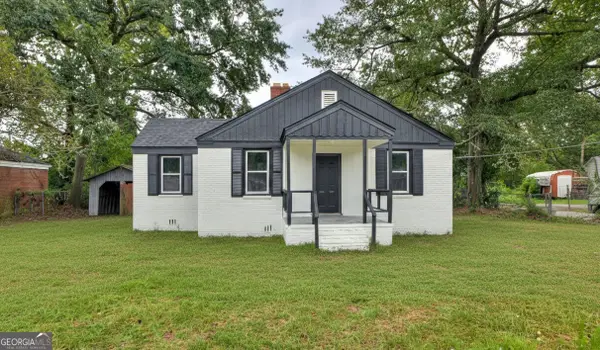 $139,000Active3 beds 1 baths983 sq. ft.
$139,000Active3 beds 1 baths983 sq. ft.2104 Roosevelt Drive, Augusta, GA 30904
MLS# 10617975Listed by: Keller Williams Augusta Partne
