1421 Hunter Street, Augusta, GA 30901
Local realty services provided by:Better Homes and Gardens Real Estate Elliott Coastal Living
1421 Hunter Street,Augusta, GA 30901
$325,200
- 3 Beds
- 2 Baths
- 1,578 sq. ft.
- Single family
- Active
Listed by: john wilder
Office: cyber group realty, llc.
MLS#:543880
Source:NC_CCAR
Price summary
- Price:$325,200
- Price per sq. ft.:$206.08
About this home
This property has been totally renovated. It is equivalent to a NEW construction with higher end, quality features.
It has an open concept Great Room/ Kitchen perfect for entertaining with beautiful Granite Counter Tops and a farm house sink.
Convenient pantry and laundry room makes getting the daily chores done more efficient.
Its Spacious master bedroom with vaulted ceiling plus large walk-in closet allows for ample storage. The luxury master bathroom with soaking tub, Glass-front tile shower, private vanity area with modern fixtures, really gives off a SPA like experience.
Two additional bedrooms with shared bathroom, one could actually serve as an office space or kept as is for a growing family.
Front porch extends living space outdoors giving you an area to sit outside and enjoy the breeze.
Every square foot has been thoughtfully designed to maximize both functionality and comfort. This home represents the perfect balance of modern amenities and timeless appeal.
Please see HUNTER STREET PRESENTATION and video under documents and photos in this listing
Contact an agent
Home facts
- Year built:1921
- Listing ID #:543880
- Added:30 day(s) ago
- Updated:November 16, 2025 at 11:13 AM
Rooms and interior
- Bedrooms:3
- Total bathrooms:2
- Full bathrooms:2
- Living area:1,578 sq. ft.
Heating and cooling
- Cooling:Central Air
- Heating:Electric, Forced Air
Structure and exterior
- Roof:Composition
- Year built:1921
- Building area:1,578 sq. ft.
Schools
- High school:Lucy Laney
- Middle school:Hornsby WS
- Elementary school:Lamar
Finances and disclosures
- Price:$325,200
- Price per sq. ft.:$206.08
New listings near 1421 Hunter Street
- New
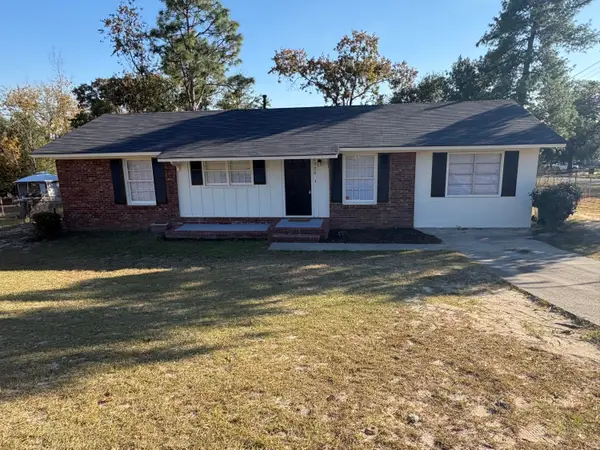 $199,000Active3 beds 2 baths1,325 sq. ft.
$199,000Active3 beds 2 baths1,325 sq. ft.2320 Mimosa Drive, Augusta, GA 30904
MLS# 549347Listed by: EXP REALTY, LLC - New
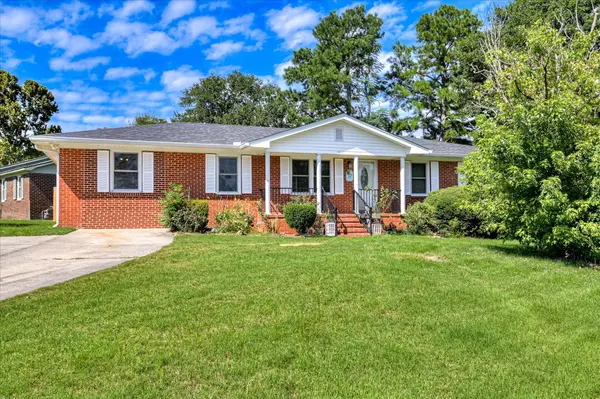 $248,900Active3 beds 2 baths1,584 sq. ft.
$248,900Active3 beds 2 baths1,584 sq. ft.272 Hinman Drive, Augusta, GA 30907
MLS# 549342Listed by: KELLER WILLIAMS REALTY AUGUSTA - New
 $239,900Active4 beds 4 baths1,790 sq. ft.
$239,900Active4 beds 4 baths1,790 sq. ft.2010 Warren's Loop, Marion, SC 29571
MLS# 2527512Listed by: CORDER PROPERTIES, INC. - New
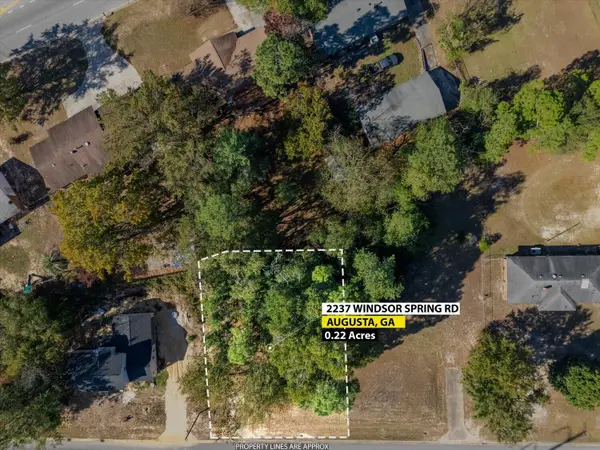 $28,900Active0 Acres
$28,900Active0 Acres2237 Windsor Spring Road, Augusta, GA 30906
MLS# 549191Listed by: REALTY ONE GROUP VISIONARIES - New
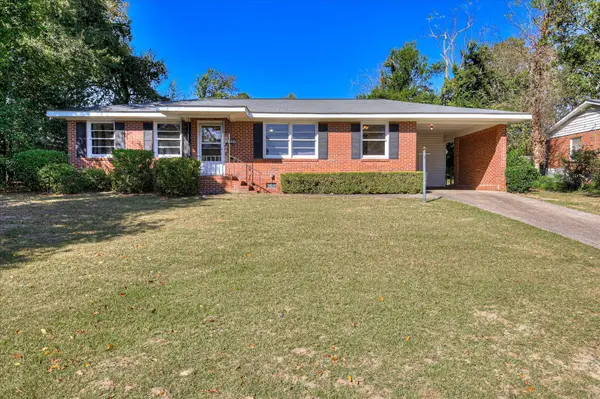 $199,900Active2 beds 2 baths1,242 sq. ft.
$199,900Active2 beds 2 baths1,242 sq. ft.1611 Pendleton Road, Augusta, GA 30904
MLS# 549193Listed by: RE/MAX TRUE ADVANTAGE - New
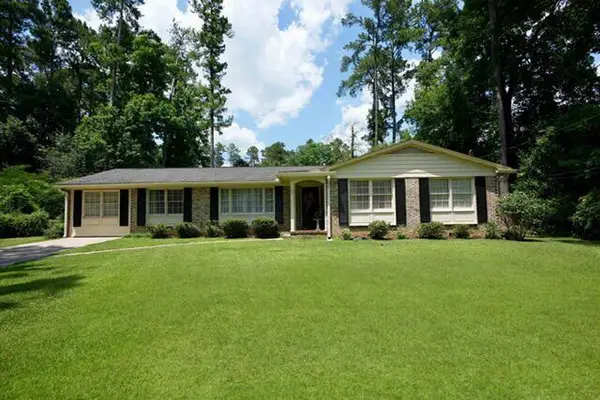 $389,900Active4 beds 2 baths2,078 sq. ft.
$389,900Active4 beds 2 baths2,078 sq. ft.311 Gardners Mill Court, Augusta, GA 30907
MLS# 549198Listed by: VANDERMORGAN REALTY - New
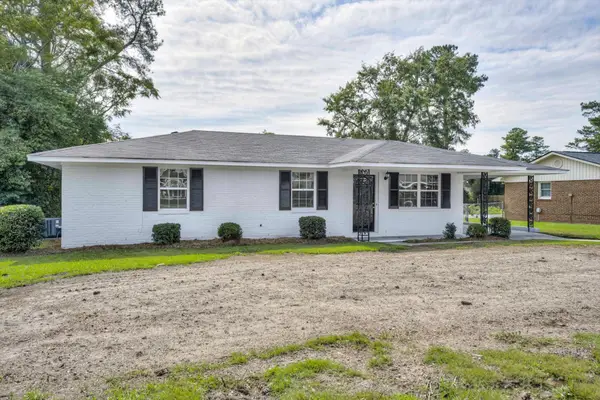 $235,000Active3 beds 2 baths1,192 sq. ft.
$235,000Active3 beds 2 baths1,192 sq. ft.3324 Westcliffe Court, Augusta, GA 30907
MLS# 549207Listed by: MEYBOHM REAL ESTATE - WHEELER - New
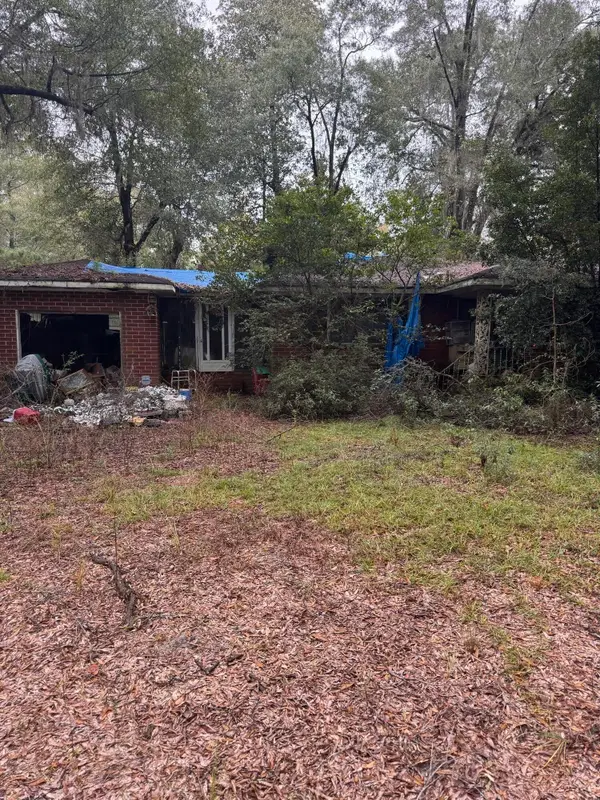 $75,000Active3 beds 1 baths1,203 sq. ft.
$75,000Active3 beds 1 baths1,203 sq. ft.4704 Mike Padgett Highway, Augusta, GA 30906
MLS# 549210Listed by: BLANCHARD & CALHOUN - New
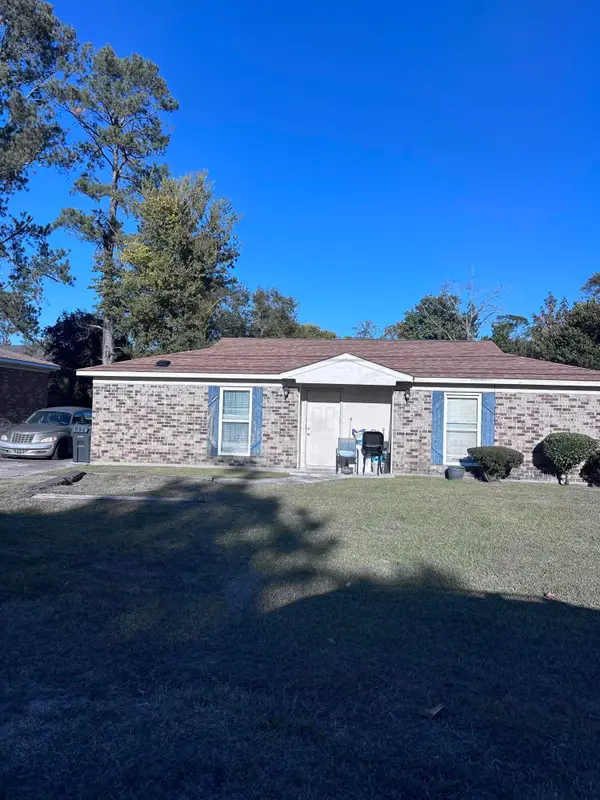 $150,000Active3 beds 1 baths1,206 sq. ft.
$150,000Active3 beds 1 baths1,206 sq. ft.1340 Flowing Wells Road, Augusta, GA 30909
MLS# 549217Listed by: AUGUSTA REAL ESTATE NOW, LLC - New
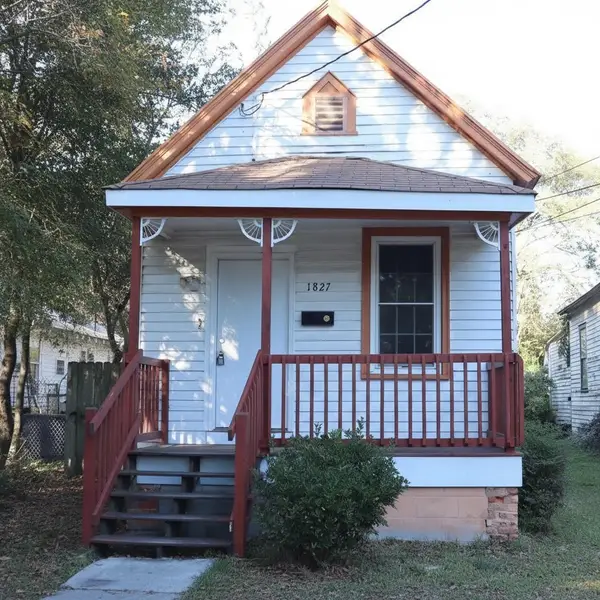 $120,000Active2 beds 1 baths947 sq. ft.
$120,000Active2 beds 1 baths947 sq. ft.1827 Jenkins Street, Augusta, GA 30904
MLS# 549226Listed by: REVOLVE REAL ESTATE
