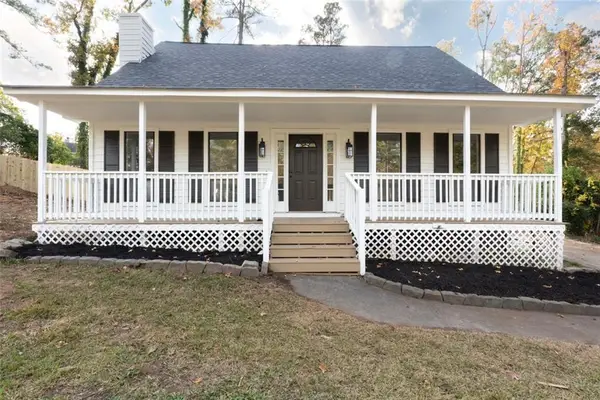1433 Glenn Avenue, Augusta, GA 30904
Local realty services provided by:Better Homes and Gardens Real Estate Elliott Coastal Living
1433 Glenn Avenue,Augusta, GA 30904
$399,900
- 2 Beds
- 2 Baths
- 2,064 sq. ft.
- Single family
- Pending
Listed by: andrea johnson
Office: re/max reinvented
MLS#:544148
Source:NC_CCAR
Price summary
- Price:$399,900
- Price per sq. ft.:$193.75
About this home
This quaint cottage is located in the desirable Summerville Historic District offering 2 bedrooms and 2 bathrooms! This home was a part of the 1998 Tour of Homes! This cozy cottage offers a unique touch to a beautiful area! Harwood floors are located throughout. The Living Room features a tile surrounded wood burning fireplace, windows providing an abundance of natural light, and built in bookshelves with lots of storage! Flowing from the living room, the expansive dining room features a tile-surround wood-burning fireplace and ample space for entertaining guests in style! Just off the dining room, the spacious butler's pantry offers elegant granite countertops and plenty storage—perfect for entertaining and everyday convenience! Following the butler's pantry is the cozy Kitchen with beautiful tile flooring, an electric cooktop, built-in oven and microwave, and a window above the sink overlooking the gorgeous backyard! The beautiful Sunroom located off the Kitchen and Den is a great space for entertaining or simply relaxing and enjoying the view of the backyard oasis. The Den offers a cozy ambiance with a tile-surrounded wood burning fireplace, built in bookshelves, and a charming spiral staircase leading to the expansive upstairs bedroom. The Primary Bedroom features a tile-surrounded woodburning fireplace with a window overlooking the delightful front porch. The downstairs bathroom features penny tile flooring, a single vanity, and a large walk in shower! The upstairs bedroom is full of character featuring large skylights, a detached tub, a full bathroom with a single vanity and large walk-in shower, and it's own balcony with yard access! This room offers tons of space and attic storage! Perfect for guests!
Contact an agent
Home facts
- Year built:1921
- Listing ID #:544148
- Added:28 day(s) ago
- Updated:November 14, 2025 at 08:56 AM
Rooms and interior
- Bedrooms:2
- Total bathrooms:2
- Full bathrooms:2
- Living area:2,064 sq. ft.
Heating and cooling
- Cooling:Central Air
- Heating:Electric, Fireplace(s), Forced Air, Heat Pump, Natural Gas
Structure and exterior
- Roof:Composition
- Year built:1921
- Building area:2,064 sq. ft.
Schools
- High school:Richmond Academy
- Middle school:Langford
- Elementary school:Monte Sano
Finances and disclosures
- Price:$399,900
- Price per sq. ft.:$193.75
New listings near 1433 Glenn Avenue
- New
 $297,900Active3 beds 2 baths1,881 sq. ft.
$297,900Active3 beds 2 baths1,881 sq. ft.1038 Burlington Drive, Augusta, GA 30909
MLS# 549177Listed by: MEYBOHM REAL ESTATE - EVANS - New
 $130,000Active3 beds 1 baths1,443 sq. ft.
$130,000Active3 beds 1 baths1,443 sq. ft.2527 Blackstone Street, Augusta, GA 30906
MLS# 7681407Listed by: EXP REALTY, LLC. - New
 $199,900Active3 beds 2 baths1,518 sq. ft.
$199,900Active3 beds 2 baths1,518 sq. ft.2232 Lee Street, Augusta, GA 30904
MLS# 220461Listed by: FORTH & BOUND REAL ESTATE COMPANY - Open Sun, 7 to 9pmNew
 $339,000Active3 beds 2 baths1,523 sq. ft.
$339,000Active3 beds 2 baths1,523 sq. ft.812 Russell Street, Augusta, GA 30904
MLS# 220440Listed by: MEYBOHM REAL ESTATE - AUGUSTA - New
 $315,000Active4 beds 2 baths1,534 sq. ft.
$315,000Active4 beds 2 baths1,534 sq. ft.505 Stratford Drive, Augusta, GA 30909
MLS# 549176Listed by: RIVERWATCH RESIDENTIAL & COMMERCIAL - New
 $187,000Active2 beds 1 baths1,260 sq. ft.
$187,000Active2 beds 1 baths1,260 sq. ft.1430 Heard Avenue, Augusta, GA 30904
MLS# 549178Listed by: MEYBOHM REAL ESTATE - WHEELER - New
 $315,000Active3 beds 2 baths2,137 sq. ft.
$315,000Active3 beds 2 baths2,137 sq. ft.3506 Jamaica Drive, Augusta, GA 30909
MLS# 549173Listed by: RIVERWATCH RESIDENTIAL & COMMERCIAL - New
 $224,900Active3 beds 2 baths1,839 sq. ft.
$224,900Active3 beds 2 baths1,839 sq. ft.2115 Ashley Drive, Augusta, GA 30906
MLS# 549129Listed by: FORTUNE SMART HOMES REAL ESTAT - New
 $278,000Active3 beds 3 baths1,570 sq. ft.
$278,000Active3 beds 3 baths1,570 sq. ft.328 Saddletree Lane, Augusta, GA 30907
MLS# 7679387Listed by: MAXIMUM ONE EXECUTIVE REALTORS - New
 $57,000Active3 beds 1 baths984 sq. ft.
$57,000Active3 beds 1 baths984 sq. ft.2004 Roosevelt Drive, Augusta, GA 30904
MLS# 549146Listed by: RICE REALTY GROUP, LLC
