1839 S Barton Drive, Augusta, GA 30906
Local realty services provided by:Better Homes and Gardens Real Estate Elliott Coastal Living
1839 S Barton Drive,Augusta, GA 30906
$215,000
- 3 Beds
- 2 Baths
- 1,556 sq. ft.
- Single family
- Pending
Listed by:lili m youngblood
Office:meybohm real estate - wheeler
MLS#:548483
Source:NC_CCAR
Price summary
- Price:$215,000
- Price per sq. ft.:$138.17
About this home
Beautifully maintained brick ranch on a .42-acre fenced lot with 2-car garage and two outbuildings for extra storage or hobbies. Freshly painted interior with chair rail molding in the great room, kitchen, and breakfast area. The great room features a wood-burning fireplace, wood beam ceiling, and vinyl plank flooring that continues through the kitchen, dining room, hallway, and hall bath. You will love cooking on the gas stove and and the bay window in the dining area brings in lots of natural light. Each bedroom includes a walk-in closet, and the primary bedroom features a tray ceiling, tile flooring, and a new quiet exhaust fan in the bathroom. Additional updates include a new faucet in the hall bath, new outlet covers throughout, and a new AC unit in heated and cooled sunroom. Enjoy outdoor living and gatherings under the approximate 10' x 15' covered patio and take advantage of the large backyard—perfect for relaxing or entertaining. This home blends comfort, charm, and thoughtful updates throughout!
Contact an agent
Home facts
- Year built:1986
- Listing ID #:548483
- Added:2 day(s) ago
- Updated:October 25, 2025 at 08:42 AM
Rooms and interior
- Bedrooms:3
- Total bathrooms:2
- Full bathrooms:2
- Living area:1,556 sq. ft.
Heating and cooling
- Cooling:Central Air
- Heating:Fireplace(s), Natural Gas
Structure and exterior
- Roof:Composition
- Year built:1986
- Building area:1,556 sq. ft.
Schools
- High school:Crosscreek
- Middle school:Pine Hill Middle
- Elementary school:Gracewood
Finances and disclosures
- Price:$215,000
- Price per sq. ft.:$138.17
New listings near 1839 S Barton Drive
- New
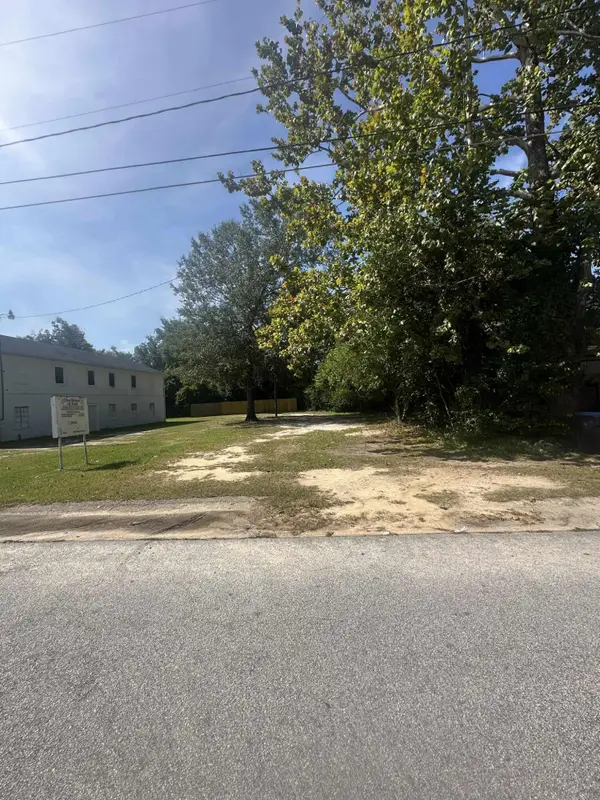 $15,000Active0 Acres
$15,000Active0 Acres1921 3rd Avenue, Augusta, GA 30901
MLS# 548613Listed by: REALTY ONE GROUP VISIONARIES - New
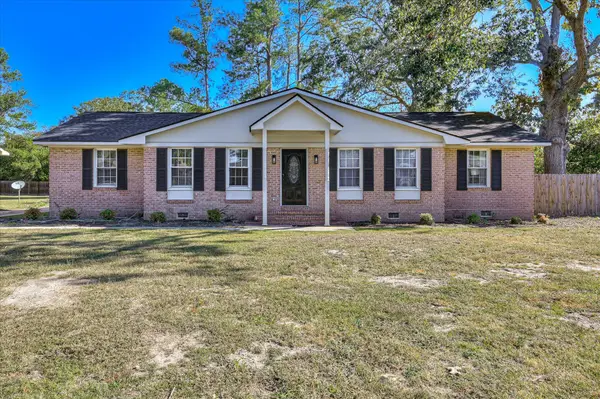 $305,000Active3 beds 2 baths2,165 sq. ft.
$305,000Active3 beds 2 baths2,165 sq. ft.431 Goldfinch Drive, Augusta, GA 30907
MLS# 548611Listed by: EXP REALTY, LLC - New
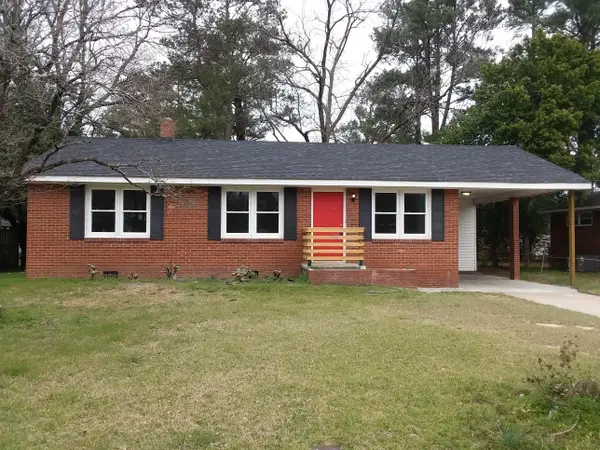 $155,000Active3 beds 1 baths1,113 sq. ft.
$155,000Active3 beds 1 baths1,113 sq. ft.2002 Shark Drive, Augusta, GA 30906
MLS# 548268Listed by: MIKE VICKREY & ASSOCIATES INC - New
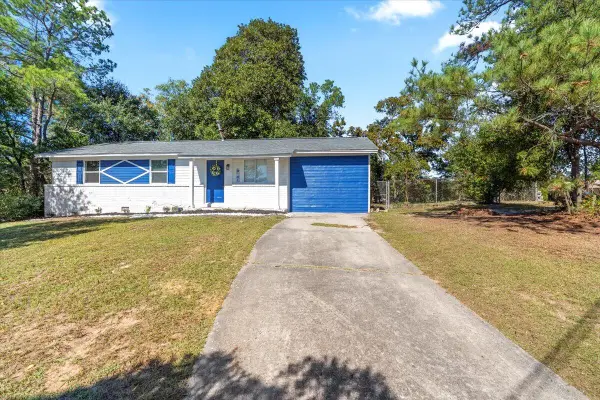 $210,000Active4 beds 2 baths1,455 sq. ft.
$210,000Active4 beds 2 baths1,455 sq. ft.3011 Jeanne Road, Augusta, GA 30906
MLS# 548590Listed by: KELLER WILLIAMS REALTY AUGUSTA - New
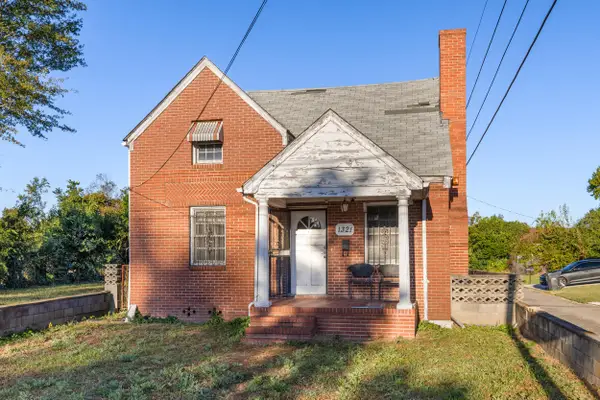 $64,900Active4 beds 2 baths1,653 sq. ft.
$64,900Active4 beds 2 baths1,653 sq. ft.1321 11th Street, Augusta, GA 30901
MLS# 548594Listed by: KELLER WILLIAMS REALTY AUGUSTA - New
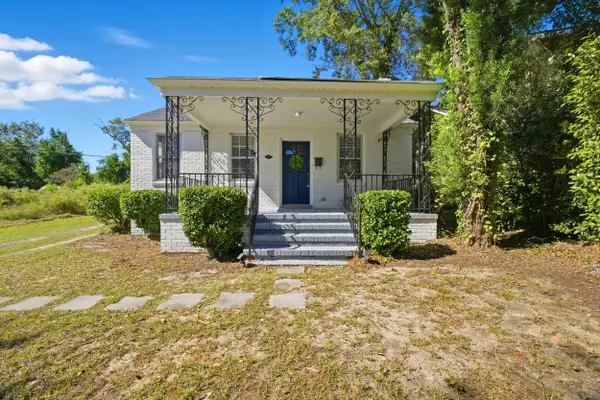 $239,900Active3 beds 2 baths1,581 sq. ft.
$239,900Active3 beds 2 baths1,581 sq. ft.1447 Heard Avenue, Augusta, GA 30904
MLS# 548596Listed by: SOUTHEASTERN RESIDENTIAL, LLC - New
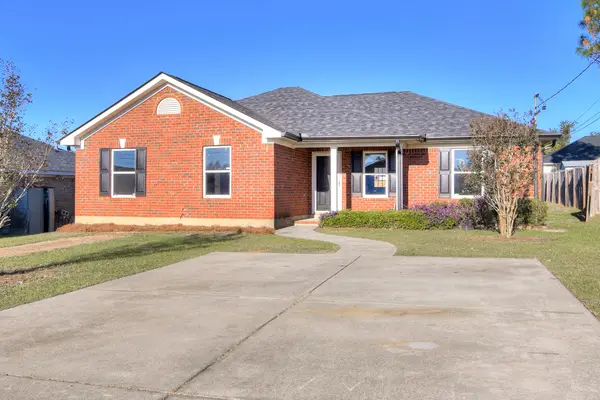 $205,000Active4 beds 2 baths1,430 sq. ft.
$205,000Active4 beds 2 baths1,430 sq. ft.3637 Stanton Court, Augusta, GA 30906
MLS# 548598Listed by: RED ROCK REALTY - New
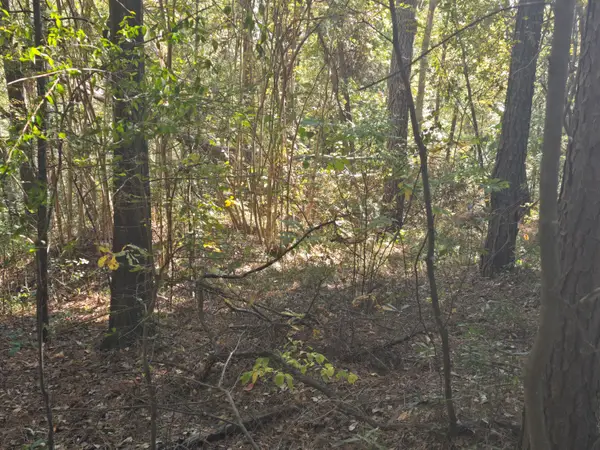 $90,000Active0 Acres
$90,000Active0 Acres937 Bennock Mill Road, Augusta, GA 30906
MLS# 548601Listed by: LEADING EDGE REAL ESTATE - New
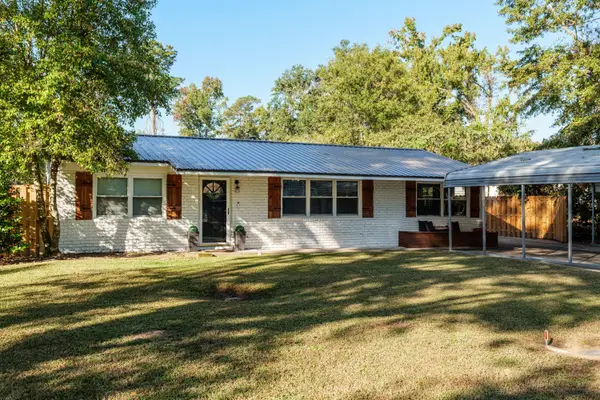 $234,900Active2 beds 2 baths1,292 sq. ft.
$234,900Active2 beds 2 baths1,292 sq. ft.802 Mary Avenue, Augusta, GA 30904
MLS# 548573Listed by: SOUTHERN HOMES GROUP REAL ESTATE - New
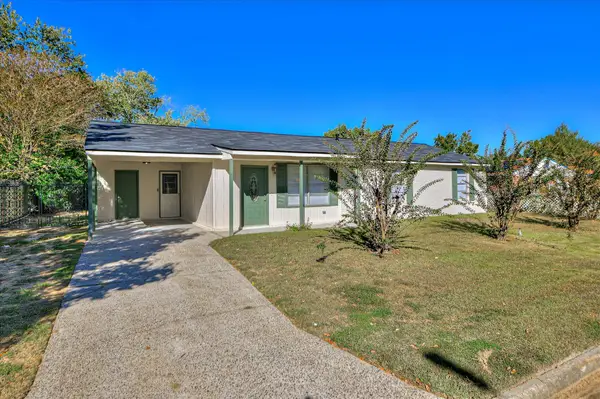 $175,000Active3 beds 2 baths1,242 sq. ft.
$175,000Active3 beds 2 baths1,242 sq. ft.3311 Cindy Street, Augusta, GA 30906
MLS# 548577Listed by: MARKET HOUSE REALTY, LLC
