1906 Jenkins Street, Augusta, GA 30904
Local realty services provided by:Better Homes and Gardens Real Estate Elliott Coastal Living
1906 Jenkins Street,Augusta, GA 30904
$115,000
- 2 Beds
- 1 Baths
- 827 sq. ft.
- Single family
- Active
Listed by: christine hirneisen
Office: performance group real estate
MLS#:546985
Source:NC_CCAR
Price summary
- Price:$115,000
- Price per sq. ft.:$139.06
About this home
Charming 1911 Renovation in the Heart of Augusta - Fully Updated & Move-In Ready!
HOME QUALIFIES FOR 100% FINANCING11
Step into timeless character with modern convenience in this beautifully remodeled 2-bedroom, 1-bathroom home offering 827 square feet of thoughtfully designed living space. Built in 1911 and fully updated, this home features an inviting open layout that blends the living area and eat-in kitchen—perfect for both relaxing and entertaining.
Enjoy peace of mind with a long list of brand-new upgrades, including a new roof, new HVAC system, new hot water heater, and new energy-efficient windows. The kitchen boasts new cabinetry, contemporary fixtures, and finishes that make it feel both stylish and functional. Additional updates include new ceiling fans, modern lighting, and upgraded hardware throughout the home.
The fenced backyard offers privacy and charm with a new wooden fence, ideal for outdoor enjoyment, pets, or gardening.
Please note some pictures are shown with furniture/decor to show the endless possibilities.
Whether you're a first-time buyer, downsizing, or looking for a turnkey rental property, this home offers the perfect blend of historic charm and modern upgrades—just minutes from downtown Augusta.
Schedule your private showing today—this gem won't last long!
Contact an agent
Home facts
- Year built:1911
- Listing ID #:546985
- Added:118 day(s) ago
- Updated:February 11, 2026 at 11:22 AM
Rooms and interior
- Bedrooms:2
- Total bathrooms:1
- Full bathrooms:1
- Living area:827 sq. ft.
Heating and cooling
- Cooling:Central Air
- Heating:Electric
Structure and exterior
- Roof:Composition
- Year built:1911
- Building area:827 sq. ft.
- Lot area:0.16 Acres
Schools
- High school:Lucy Laney
- Middle school:A R Johnson H.S.E.
- Elementary school:Monte Sano
Finances and disclosures
- Price:$115,000
- Price per sq. ft.:$139.06
New listings near 1906 Jenkins Street
- New
 Listed by BHGRE$187,900Active2 beds 2 baths1,152 sq. ft.
Listed by BHGRE$187,900Active2 beds 2 baths1,152 sq. ft.107 Sibley Street, Augusta, GA 30901
MLS# 552030Listed by: BETTER HOMES & GARDENS EXECUTIVE PARTNERS - New
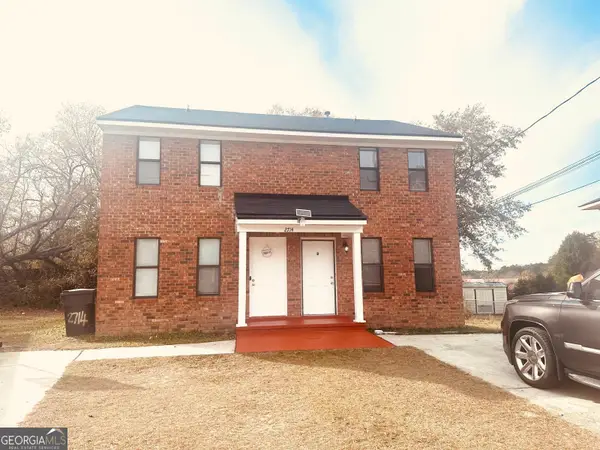 $365,000Active4 beds 4 baths
$365,000Active4 beds 4 baths2714 Blossom Drive #A & B, Augusta, GA 30906
MLS# 10689585Listed by: Epix Realty & Lending - New
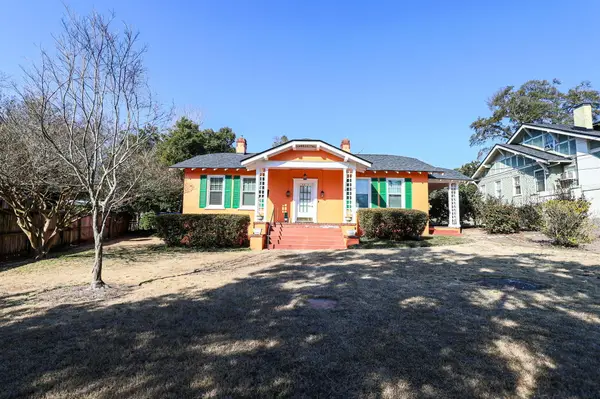 $299,000Active3 beds 2 baths1,728 sq. ft.
$299,000Active3 beds 2 baths1,728 sq. ft.1219 Winter Street, Augusta, GA 30904
MLS# 552009Listed by: RE/MAX REINVENTED - Open Sun, 2 to 4pmNew
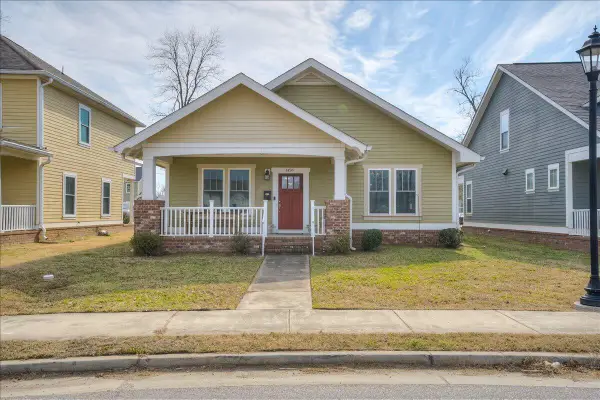 $215,000Active3 beds 2 baths1,445 sq. ft.
$215,000Active3 beds 2 baths1,445 sq. ft.1426 Twiggs Street, Augusta, GA 30901
MLS# 552013Listed by: MEYBOHM REAL ESTATE - EVANS - New
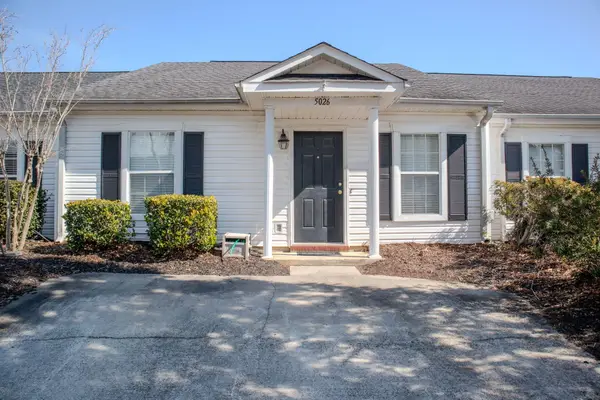 $164,900Active2 beds 2 baths1,107 sq. ft.
$164,900Active2 beds 2 baths1,107 sq. ft.5026 Wheeler Lake Road, Augusta, GA 30909
MLS# 552006Listed by: SOUTHEASTERN RESIDENTIAL, LLC - Open Sun, 1 to 3pmNew
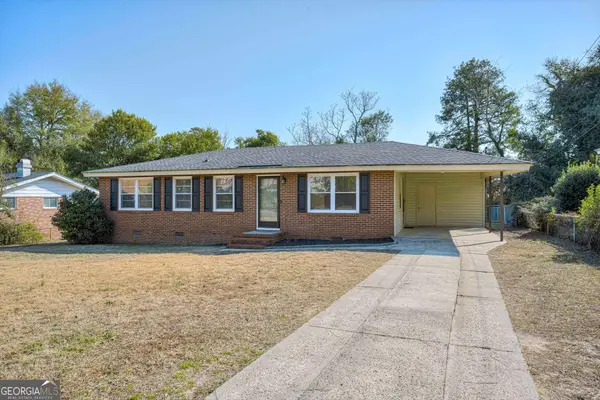 $229,900Active4 beds 2 baths1,188 sq. ft.
$229,900Active4 beds 2 baths1,188 sq. ft.2234 Lee Street, Augusta, GA 30904
MLS# 10689159Listed by: Keller Williams Augusta Partne - New
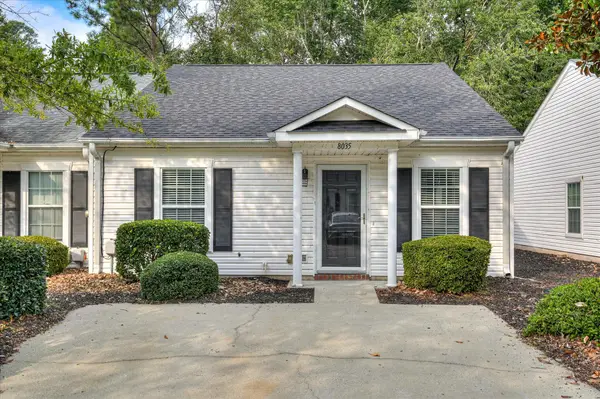 $184,900Active2 beds 2 baths1,092 sq. ft.
$184,900Active2 beds 2 baths1,092 sq. ft.8035 Reagan Circle, Augusta, GA 30909
MLS# 551994Listed by: COURSON REALTY, LLC - New
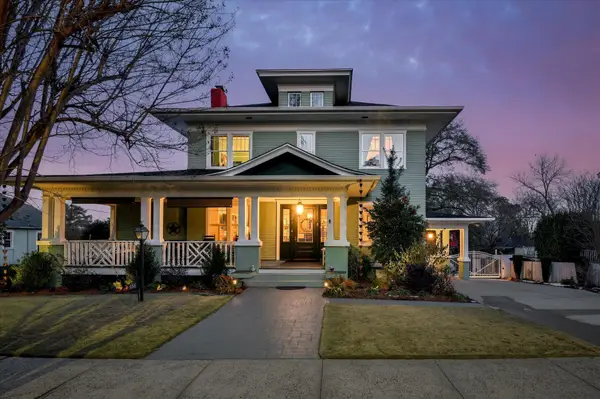 $699,900Active4 beds 3 baths3,009 sq. ft.
$699,900Active4 beds 3 baths3,009 sq. ft.956 Heard Avenue, Augusta, GA 30904
MLS# 551991Listed by: MEYBOHM REAL ESTATE - WHEELER - New
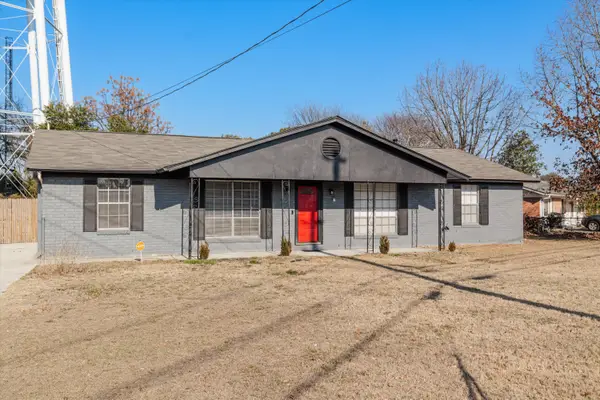 $1,600Active3 beds 2 baths1,653 sq. ft.
$1,600Active3 beds 2 baths1,653 sq. ft.2519 Weldon Drive, Augusta, GA 30906
MLS# 551988Listed by: COURSON REALTY, LLC - New
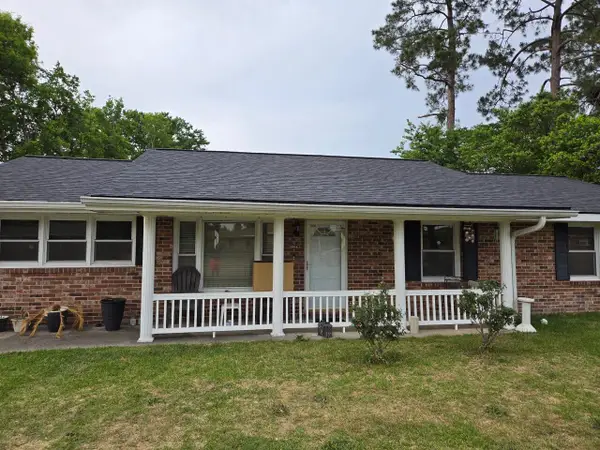 $230,000Active3 beds 2 baths1,485 sq. ft.
$230,000Active3 beds 2 baths1,485 sq. ft.1915 Preston Drive, Augusta, GA 30906
MLS# 551982Listed by: PURVIS HUGGINS REALTY

