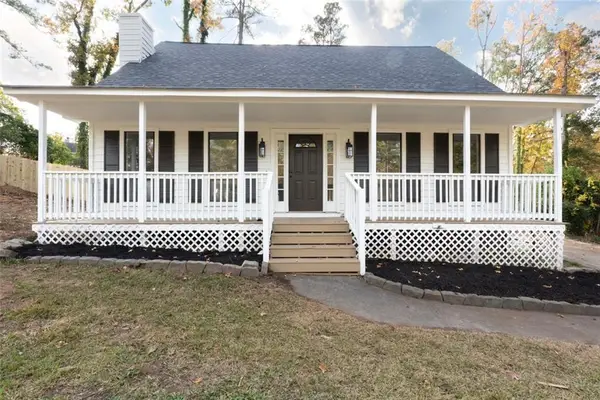2432 Golden Camp Road, Augusta, GA 30906
Local realty services provided by:Better Homes and Gardens Real Estate Jackson Realty
2432 Golden Camp Road,Augusta, GA 30906
$160,000
- 4 Beds
- 2 Baths
- 1,288 sq. ft.
- Single family
- Active
Listed by: jasmin bradley
Office: keller williams augusta partne
MLS#:10516713
Source:METROMLS
Price summary
- Price:$160,000
- Price per sq. ft.:$124.22
About this home
Completely renovated from top to bottom, your dream home awaits at 2432 Golden Camp Rd! Move right in and enjoy a fresh start with a brand new roof, fresh sheetrock, updated ceilings, and new light fixtures throughout. A newly installed circular driveway provides easy in and out access, adding convenience to the modern lifestyle. The space opens up with brand new carpet and laminate flooring, while tasteful tilework graces both the bathrooms and common areas. Revel in the spa-like experience of new showers, vanities, and luxurious towels. Freshly installed windows bathe the home in natural light, complemented by thoughtfully designed landscaping that enhances the curb appeal. The open floor plan showcases brand new cabinets and appliances (including a stove and microwave, refrigerator not included). Situated on a spacious lot with a big backyard, this property offers the perfect blend of comfort and convenience with its proximity to stores, gas stations, and freeway access. Close to Fort Gordon, Augusta Airport and Plant Vogtle. Don't miss out on this chance to experience modern living - schedule your viewing today!
Contact an agent
Home facts
- Year built:1962
- Listing ID #:10516713
- Updated:November 14, 2025 at 12:01 PM
Rooms and interior
- Bedrooms:4
- Total bathrooms:2
- Full bathrooms:2
- Living area:1,288 sq. ft.
Heating and cooling
- Cooling:Ceiling Fan(s), Central Air
- Heating:Electric
Structure and exterior
- Roof:Composition
- Year built:1962
- Building area:1,288 sq. ft.
- Lot area:0.31 Acres
Schools
- High school:Other
- Middle school:Murphey
- Elementary school:Terrace Manor
Utilities
- Water:Public
- Sewer:Public Sewer
Finances and disclosures
- Price:$160,000
- Price per sq. ft.:$124.22
- Tax amount:$480 (23)
New listings near 2432 Golden Camp Road
- New
 $130,000Active3 beds 1 baths1,443 sq. ft.
$130,000Active3 beds 1 baths1,443 sq. ft.2527 Blackstone Street, Augusta, GA 30906
MLS# 7681407Listed by: EXP REALTY, LLC. - New
 $199,900Active3 beds 2 baths1,518 sq. ft.
$199,900Active3 beds 2 baths1,518 sq. ft.2232 Lee Street, Augusta, GA 30904
MLS# 220461Listed by: FORTH & BOUND REAL ESTATE COMPANY - New
 $55,000Active3 beds 1 baths1,885 sq. ft.
$55,000Active3 beds 1 baths1,885 sq. ft.1548 Koger Street, Augusta, GA 30904
MLS# 543067Listed by: VANDERMORGAN REALTY - Open Sun, 7 to 9pmNew
 $339,000Active3 beds 2 baths1,523 sq. ft.
$339,000Active3 beds 2 baths1,523 sq. ft.812 Russell Street, Augusta, GA 30904
MLS# 220440Listed by: MEYBOHM REAL ESTATE - AUGUSTA - New
 $315,000Active4 beds 2 baths1,534 sq. ft.
$315,000Active4 beds 2 baths1,534 sq. ft.505 Stratford Drive, Augusta, GA 30909
MLS# 549176Listed by: RIVERWATCH RESIDENTIAL & COMMERCIAL - New
 $297,900Active3 beds 3 baths1,881 sq. ft.
$297,900Active3 beds 3 baths1,881 sq. ft.1038 Burlington Drive, Augusta, GA 30909
MLS# 549177Listed by: MEYBOHM REAL ESTATE - EVANS - New
 $187,000Active2 beds 1 baths1,260 sq. ft.
$187,000Active2 beds 1 baths1,260 sq. ft.1430 Heard Avenue, Augusta, GA 30904
MLS# 549178Listed by: MEYBOHM REAL ESTATE - WHEELER - New
 $315,000Active3 beds 3 baths2,137 sq. ft.
$315,000Active3 beds 3 baths2,137 sq. ft.3506 Jamaica Drive, Augusta, GA 30909
MLS# 549173Listed by: RIVERWATCH RESIDENTIAL & COMMERCIAL - New
 $224,900Active3 beds 2 baths1,839 sq. ft.
$224,900Active3 beds 2 baths1,839 sq. ft.2115 Ashley Drive, Augusta, GA 30906
MLS# 549129Listed by: FORTUNE SMART HOMES REAL ESTAT - New
 $278,000Active3 beds 3 baths1,570 sq. ft.
$278,000Active3 beds 3 baths1,570 sq. ft.328 Saddletree Lane, Augusta, GA 30907
MLS# 7679387Listed by: MAXIMUM ONE EXECUTIVE REALTORS
