2602 Walton Way, Augusta, GA 30904
Local realty services provided by:Better Homes and Gardens Real Estate Elliott Coastal Living
Listed by: james c dansby
Office: blanchard & calhoun - sn
MLS#:536515
Source:NC_CCAR
Price summary
- Price:$500,000
- Price per sq. ft.:$148.1
About this home
Come check out this unique opportunity to own a California Style, Mid-Century Modern home nestled in the heart of Summerville on Walton Way. The sleeping wing consists of 3 large bedrooms, all with full baths and a pull down ironing board in each one. Large closets with lots of space. Huge walk-in closet with lots of shelving in the main hallway. The entertainment wing offers a huge living/dining area with a gorgeous marble fireplace. 2 sets of French doors, one opening onto a screen porch and the other onto a beautiful stone patio. Large kitchen with eat-in breakfast area, laundry room with 2 closets and lots of cabinets for extra storage. Den with a half bath, there is also a half bath in the main hallway. Access door off the den to an oversized covered carport. Come through the stunning wrought iron gates on the Monte Sano side to a kidney shaped gunite pool with diving board. 3 storage rooms, 2 in the back yard and one in the carport. This home is one-of-a-kind and a must to see. Convenient to schools, churches, shopping, hospitals and much more. Schedule your showing today - this gem will not last long!
Contact an agent
Home facts
- Year built:1943
- Listing ID #:536515
- Added:118 day(s) ago
- Updated:February 11, 2026 at 11:22 AM
Rooms and interior
- Bedrooms:3
- Total bathrooms:5
- Full bathrooms:3
- Half bathrooms:2
- Living area:3,376 sq. ft.
Heating and cooling
- Heating:Natural Gas
Structure and exterior
- Roof:Composition, Metal
- Year built:1943
- Building area:3,376 sq. ft.
- Lot area:0.57 Acres
Schools
- High school:Richmond Academy
- Middle school:Tutt
- Elementary school:Lake Forest Hills
Finances and disclosures
- Price:$500,000
- Price per sq. ft.:$148.1
New listings near 2602 Walton Way
- New
 Listed by BHGRE$187,900Active2 beds 2 baths1,152 sq. ft.
Listed by BHGRE$187,900Active2 beds 2 baths1,152 sq. ft.107 Sibley Street, Augusta, GA 30901
MLS# 552030Listed by: BETTER HOMES & GARDENS EXECUTIVE PARTNERS - New
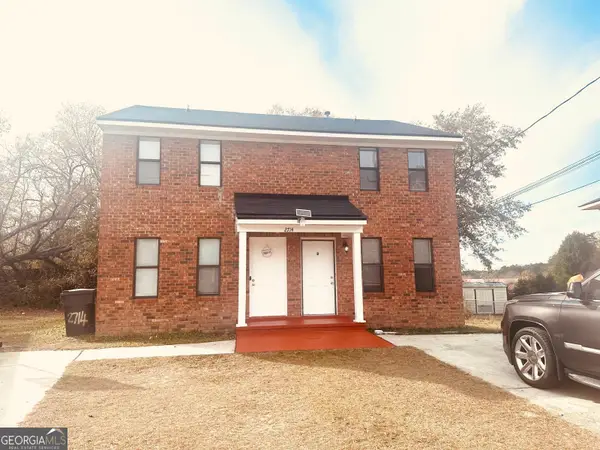 $365,000Active4 beds 4 baths
$365,000Active4 beds 4 baths2714 Blossom Drive #A & B, Augusta, GA 30906
MLS# 10689585Listed by: Epix Realty & Lending - New
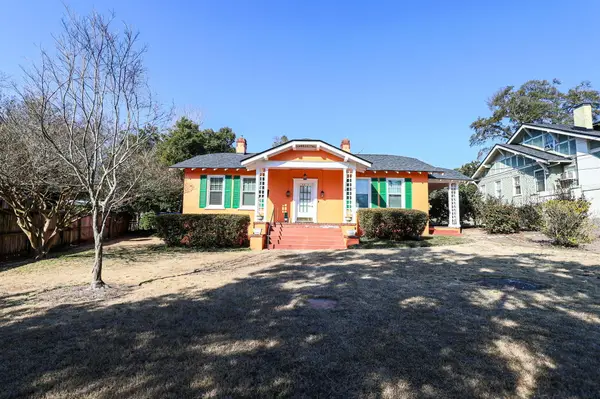 $299,000Active3 beds 2 baths1,728 sq. ft.
$299,000Active3 beds 2 baths1,728 sq. ft.1219 Winter Street, Augusta, GA 30904
MLS# 552009Listed by: RE/MAX REINVENTED - Open Sun, 2 to 4pmNew
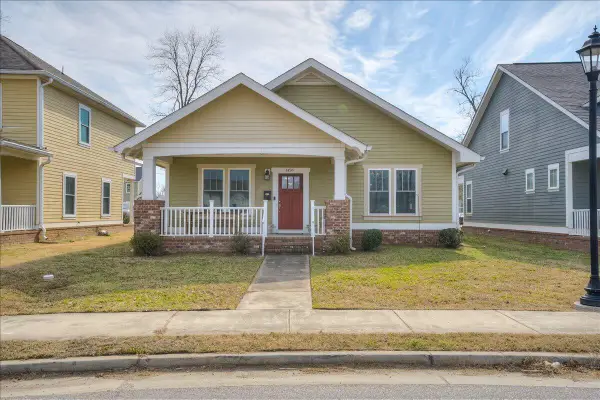 $215,000Active3 beds 2 baths1,445 sq. ft.
$215,000Active3 beds 2 baths1,445 sq. ft.1426 Twiggs Street, Augusta, GA 30901
MLS# 552013Listed by: MEYBOHM REAL ESTATE - EVANS - New
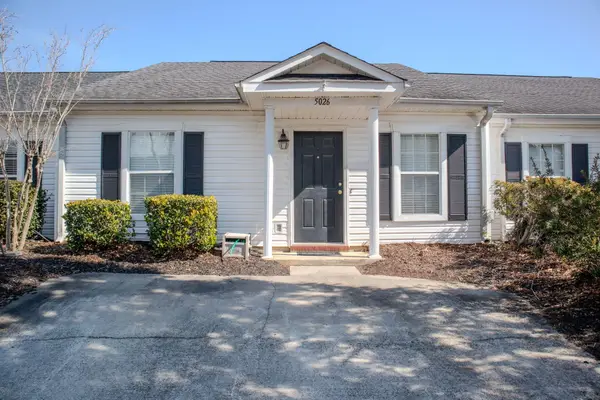 $164,900Active2 beds 2 baths1,107 sq. ft.
$164,900Active2 beds 2 baths1,107 sq. ft.5026 Wheeler Lake Road, Augusta, GA 30909
MLS# 552006Listed by: SOUTHEASTERN RESIDENTIAL, LLC - Open Sun, 1 to 3pmNew
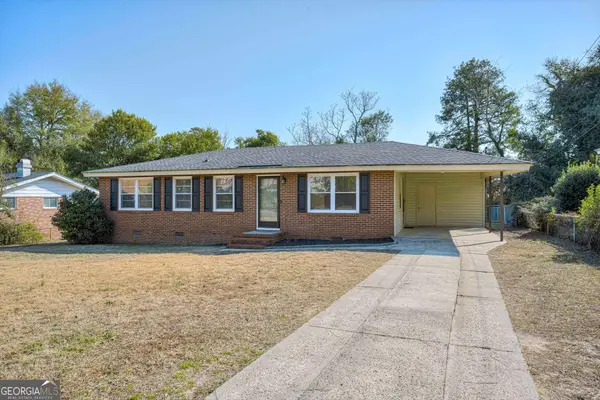 $229,900Active4 beds 2 baths1,188 sq. ft.
$229,900Active4 beds 2 baths1,188 sq. ft.2234 Lee Street, Augusta, GA 30904
MLS# 10689159Listed by: Keller Williams Augusta Partne - New
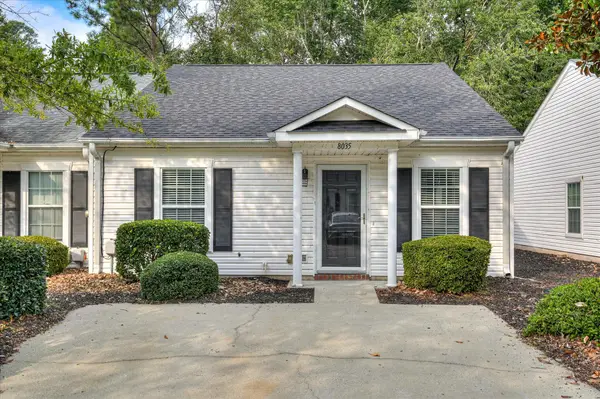 $184,900Active2 beds 2 baths1,092 sq. ft.
$184,900Active2 beds 2 baths1,092 sq. ft.8035 Reagan Circle, Augusta, GA 30909
MLS# 551994Listed by: COURSON REALTY, LLC - New
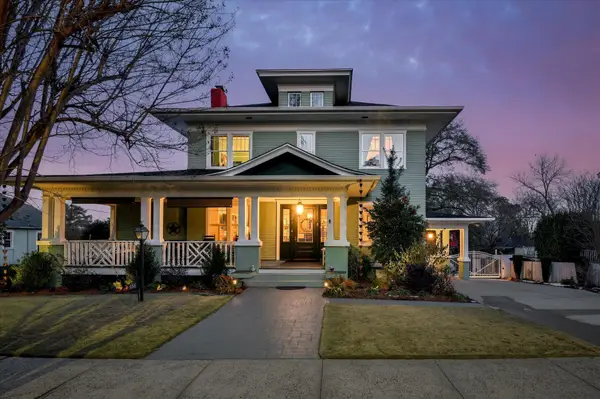 $699,900Active4 beds 3 baths3,009 sq. ft.
$699,900Active4 beds 3 baths3,009 sq. ft.956 Heard Avenue, Augusta, GA 30904
MLS# 551991Listed by: MEYBOHM REAL ESTATE - WHEELER - New
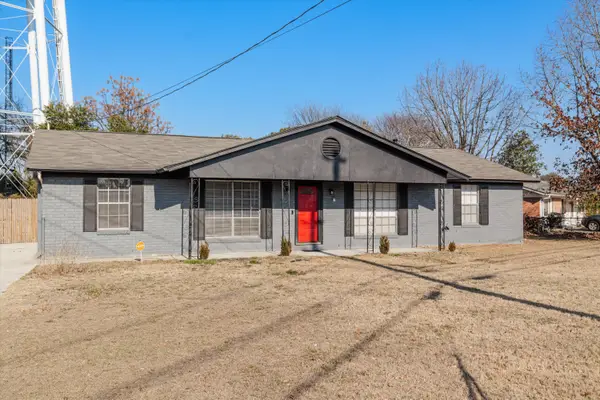 $1,600Active3 beds 2 baths1,653 sq. ft.
$1,600Active3 beds 2 baths1,653 sq. ft.2519 Weldon Drive, Augusta, GA 30906
MLS# 551988Listed by: COURSON REALTY, LLC - New
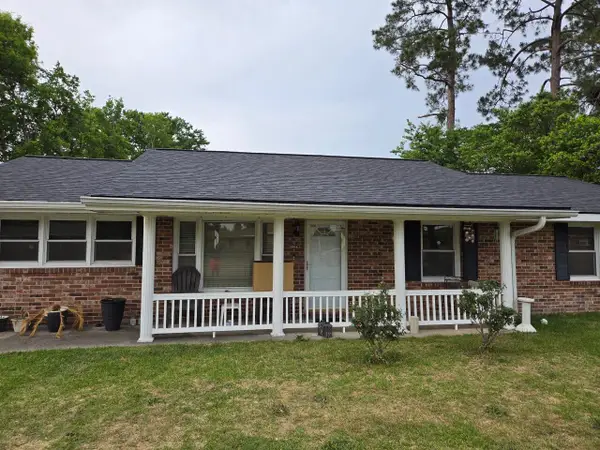 $230,000Active3 beds 2 baths1,485 sq. ft.
$230,000Active3 beds 2 baths1,485 sq. ft.1915 Preston Drive, Augusta, GA 30906
MLS# 551982Listed by: PURVIS HUGGINS REALTY

