2704 Lakewood Drive, Augusta, GA 30904
Local realty services provided by:Better Homes and Gardens Real Estate Lifestyle Property Partners
2704 Lakewood Drive,Augusta, GA 30904
$225,000
- 3 Beds
- 2 Baths
- 2,499 sq. ft.
- Single family
- Pending
Listed by: rose marie marshall, shane yeager
Office: braun properties, llc.
MLS#:547260
Source:NC_CCAR
Price summary
- Price:$225,000
- Price per sq. ft.:$90.04
About this home
Take another look! Seller is motivated! NO HOA! Don't miss this one-of-a-kind ranch home filled with character and thoughtful details. Situated on a spacious .52 acre lot near the medical district and colleges. This 3BR/2BA, 2499 sq.ft. home offers both charm and functionality. Inside you'll find unique features throughout - custom built-in curio in the breakfast nook with cozy corner booth seating, glassed-in breezeway connecting the garage to the kitchen, and a vintage mini bar with sink, wine rack, and cabinetry in the oversized 3rd bedroom. The third bedroom is versatile and can be used as a large great room as well. Additional home office has built-in desk and cabinets and a separate laundry room with utility sink offers washer/dryer set. Hardwood floors throughout main living areas and NO CARPET anywhere in the home. The primary bathroom suite features pink vintage accents, a large vanity, tiled flooring and a shower. The hallway bathroom was completely remodeled and includes a full shower with updated modern finishes. The kitchen boasts attractive wood countertops, ample cabinetry, and a refrigerator that conveys with home. Enjoy outdoor living with a spacious screened-in porch overlooking a backyard oasis. A detached storage shed with power run to it adds even more convenience. Single garage plus carport. Fresh paint makes this home move-in ready! Close to Summerville, Pendleton King Park, shopping, dining, and the medical district. Schedule your private showing today! Vacant and easy to show.
Contact an agent
Home facts
- Year built:1950
- Listing ID #:547260
- Added:65 day(s) ago
- Updated:December 22, 2025 at 08:42 AM
Rooms and interior
- Bedrooms:3
- Total bathrooms:2
- Full bathrooms:2
- Living area:2,499 sq. ft.
Heating and cooling
- Cooling:Central Air
- Heating:Electric, Heat Pump
Structure and exterior
- Roof:Composition
- Year built:1950
- Building area:2,499 sq. ft.
- Lot area:0.52 Acres
Schools
- High school:T W Josey Comp.
- Middle school:Murphy
- Elementary school:Bayvale
Finances and disclosures
- Price:$225,000
- Price per sq. ft.:$90.04
New listings near 2704 Lakewood Drive
- New
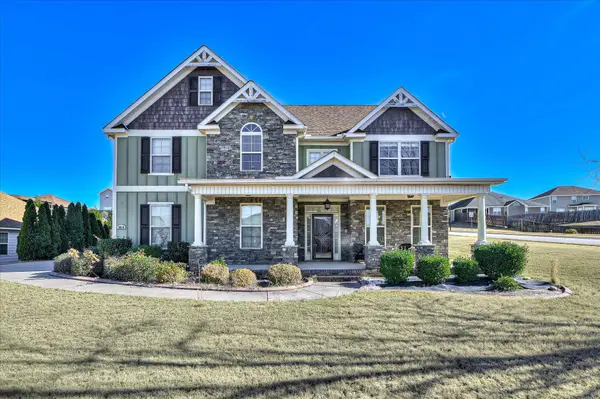 $400,000Active4 beds 4 baths3,537 sq. ft.
$400,000Active4 beds 4 baths3,537 sq. ft.3018 Haynes Station Drive, Augusta, GA 30909
MLS# 550284Listed by: KELLER WILLIAMS REALTY AUGUSTA 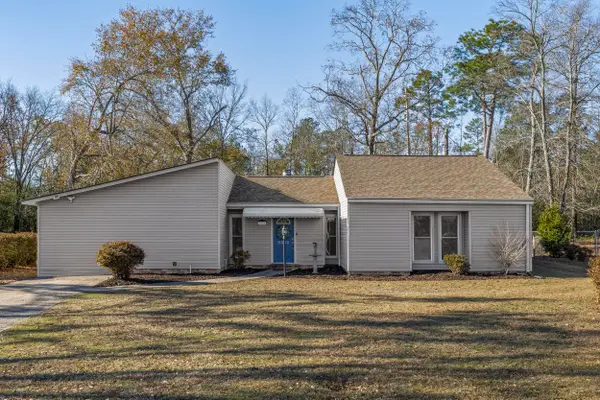 $241,900Pending3 beds 2 baths2,155 sq. ft.
$241,900Pending3 beds 2 baths2,155 sq. ft.3332 Starling Drive, Augusta, GA 30907
MLS# 550283Listed by: EXP REALTY, LLC- New
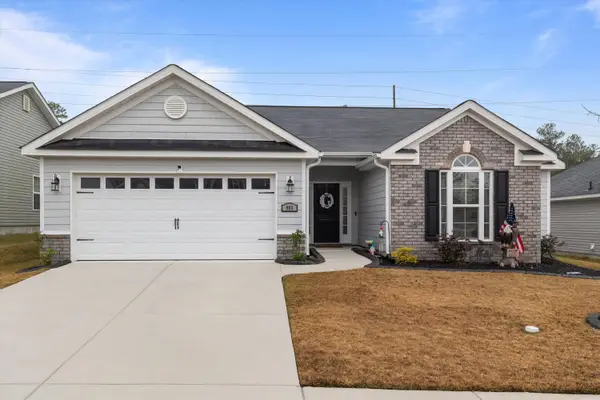 $334,900Active3 beds 2 baths2,009 sq. ft.
$334,900Active3 beds 2 baths2,009 sq. ft.903 Goodale Drive, Augusta, GA 30909
MLS# 550279Listed by: EVANS REAL ESTATE GROUP - New
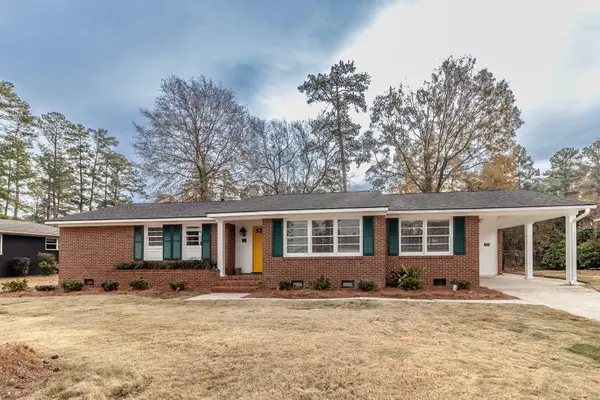 $330,000Active3 beds 2 baths1,618 sq. ft.
$330,000Active3 beds 2 baths1,618 sq. ft.2908 Stratford Drive, Augusta, GA 30909
MLS# 550277Listed by: BLANCHARD & CALHOUN - EVANS - New
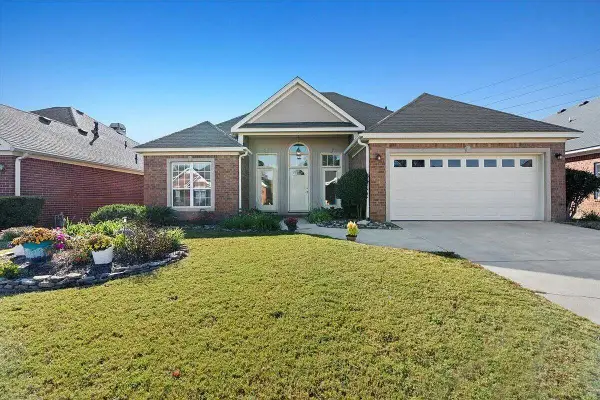 $249,900Active3 beds 2 baths1,910 sq. ft.
$249,900Active3 beds 2 baths1,910 sq. ft.2210 Larks Court, Augusta, GA 30909
MLS# 550272Listed by: REALTY ONE GROUP VISIONARIES - New
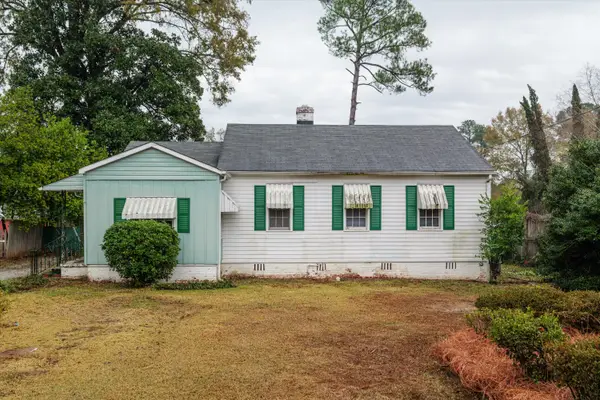 $160,000Active2 beds 1 baths1,080 sq. ft.
$160,000Active2 beds 1 baths1,080 sq. ft.1047 Redbird Road, Augusta, GA 30904
MLS# 550275Listed by: KELLER WILLIAMS REALTY AUGUSTA - New
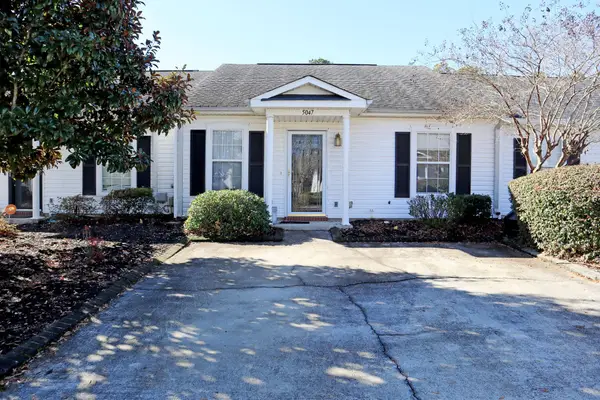 $174,900Active2 beds 2 baths1,107 sq. ft.
$174,900Active2 beds 2 baths1,107 sq. ft.5047 Wheeler Lake Road, Augusta, GA 30909
MLS# 550263Listed by: SOUTHEASTERN RESIDENTIAL, LLC - New
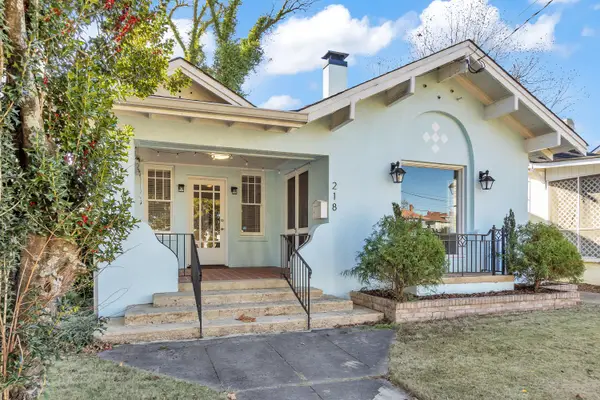 $248,000Active3 beds 2 baths1,586 sq. ft.
$248,000Active3 beds 2 baths1,586 sq. ft.218 Broad Street, Augusta, GA 30901
MLS# 550264Listed by: MEYBOHM COMMERCIAL PROPERTIES - New
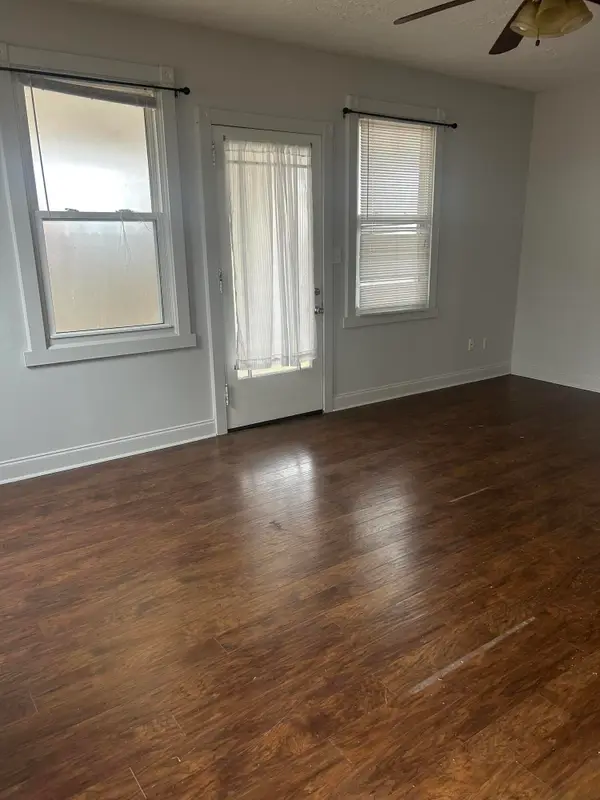 $175,300Active4 beds 2 baths2,067 sq. ft.
$175,300Active4 beds 2 baths2,067 sq. ft.1314 Holden Street, Augusta, GA 30904
MLS# 550265Listed by: BETTER HOMES & GARDENS EXECUTIVE PARTNERS - New
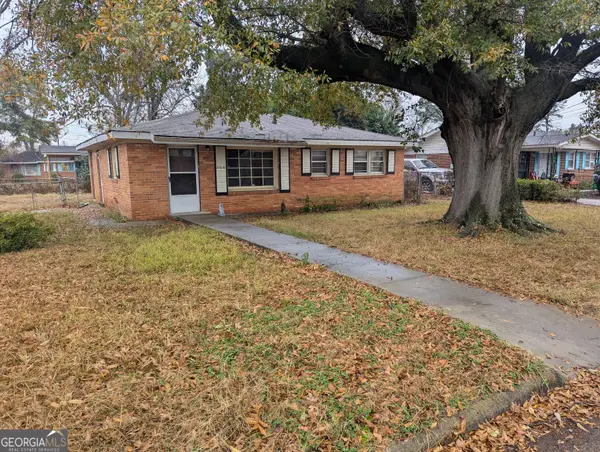 $75,000Active2 beds 1 baths864 sq. ft.
$75,000Active2 beds 1 baths864 sq. ft.206 E Hale Street, Augusta, GA 30901
MLS# 10660075Listed by: Kendrick Brown Real Estate
