2812 Helen Street, Augusta, GA 30909
Local realty services provided by:Better Homes and Gardens Real Estate Executive Partners
2812 Helen Street,Augusta, GA 30909
$330,000
- 2 Beds
- 2 Baths
- 1,223 sq. ft.
- Single family
- Active
Listed by: ross trulock, woody trulock
Office: blanchard & calhoun
MLS#:549013
Source:GA_GAAR
Price summary
- Price:$330,000
- Price per sq. ft.:$269.83
About this home
Welcome to 2812 Helen Street, a charming 2-bedroom, 2-bath cottage nestled just outside the borders of the Summerville Historic District in Augusta's desirable Forest Hills neighborhood.
This 1,223-square-foot hill cottage offers the best of both worlds: timeless character in a quiet, neighborly setting surrounded by some of the city's most beautiful estates. The home's unique style and scale make it a rare find in this area. The new roof('25), HVAC('17), and water heater('19) keep this property turn-key!
Step inside to an inviting open layout filled with natural light. The living room's fireplace and built-in shelving highlight the home's historic charm, while the adjoining dining area and kitchen provide ample counter space and cabinetry for everyday living. The laundry and mudroom combination adds practicality and extra storage, with easy access to the fenced backyard.
The owner's suite features a dressing room-style closet and private bath with a built-in vanity, offering a comfortable retreat. The second bedroom and full guest bath make the layout ideal for a small family, visiting guests, or a professional working from home. Additional storage is available in the walk-down basement, perfect for seasonal items or hobbies.
Outside, enjoy a low-maintenance backyard with a lovely patio shaded by a stately oak tree, ideal for fall afternoons or weekend gatherings. The covered parking (a rare feature in this part of town) adds even more convenience.
Life on Helen Street feels like perfection. Neighbors greet each other from wide front porches, golf carts head to dinner spots while kids walk to the Dairy Queen for a blizzard, and it's an easy bike ride to Augusta University, nearby churches, and local schools.
If you're looking for a unique home with character, comfort, and an unbeatable location, 2812 Helen Street is a gem that offers it all.
Contact an agent
Home facts
- Year built:1936
- Listing ID #:549013
- Added:41 day(s) ago
- Updated:November 28, 2025 at 07:54 PM
Rooms and interior
- Bedrooms:2
- Total bathrooms:2
- Full bathrooms:2
- Living area:1,223 sq. ft.
Structure and exterior
- Year built:1936
- Building area:1,223 sq. ft.
- Lot area:0.11 Acres
Finances and disclosures
- Price:$330,000
- Price per sq. ft.:$269.83
New listings near 2812 Helen Street
- New
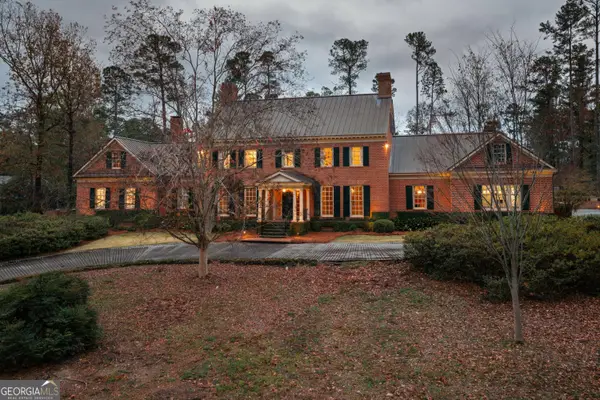 $3,550,000Active4 beds 6 baths9,192 sq. ft.
$3,550,000Active4 beds 6 baths9,192 sq. ft.14 Highgate W, Augusta, GA 30909
MLS# 10659497Listed by: Meybohm LLC - New
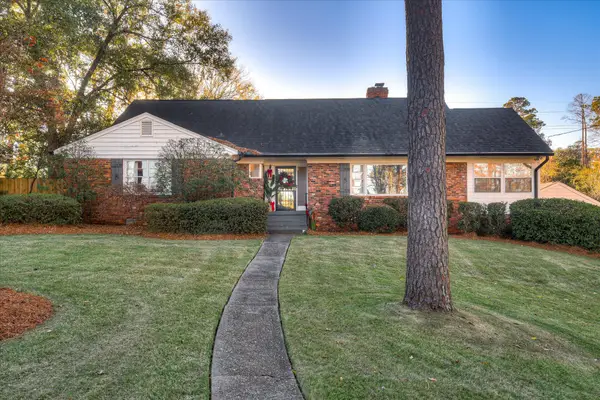 $449,900Active4 beds 3 baths2,743 sq. ft.
$449,900Active4 beds 3 baths2,743 sq. ft.417 Ashland Drive, Augusta, GA 30909
MLS# 550223Listed by: MEYBOHM REAL ESTATE - WHEELER - New
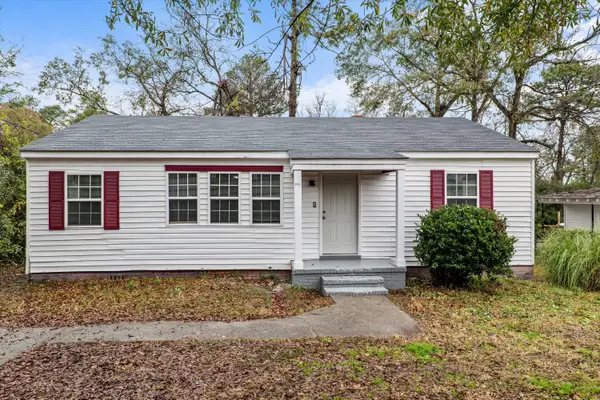 $189,999Active5 beds 2 baths1,448 sq. ft.
$189,999Active5 beds 2 baths1,448 sq. ft.2411 Ruby Drive, Augusta, GA 30906
MLS# 550224Listed by: TROWBRIDGE REALTY - New
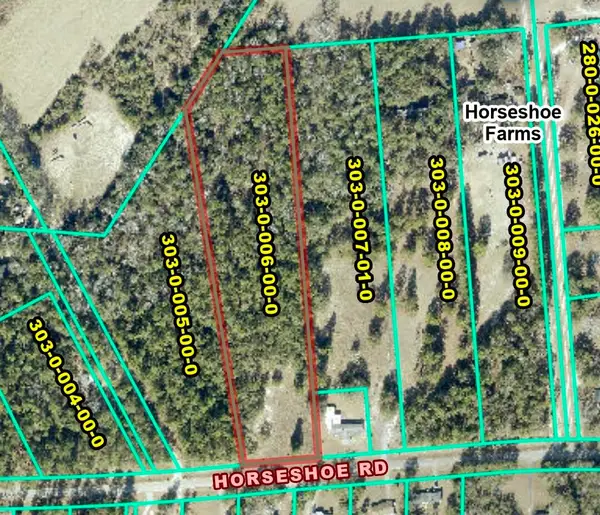 $250,000Active6 Acres
$250,000Active6 Acres1049 Horseshoe Road, Augusta, GA 30906
MLS# 550219Listed by: EXP REALTY, LLC - New
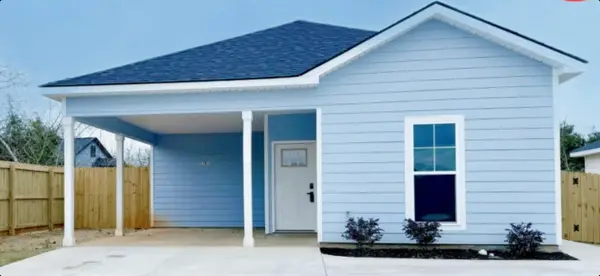 $175,000Active3 beds 2 baths1,170 sq. ft.
$175,000Active3 beds 2 baths1,170 sq. ft.1761 Old Savannah Road, Augusta, GA 30901
MLS# 550218Listed by: TONYA JONES REAL ESTATE, LLC - New
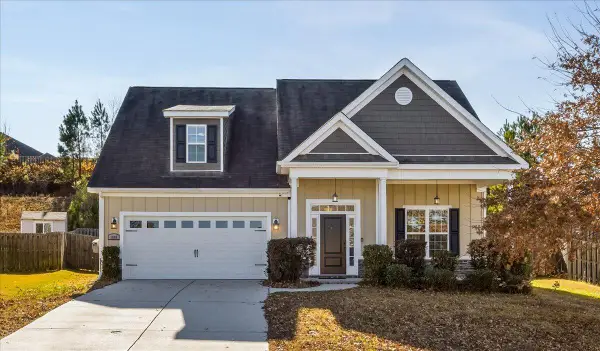 $314,900Active4 beds 3 baths2,470 sq. ft.
$314,900Active4 beds 3 baths2,470 sq. ft.7069 Summerton Drive, Augusta, GA 30909
MLS# 550212Listed by: MEYBOHM REAL ESTATE - EVANS - New
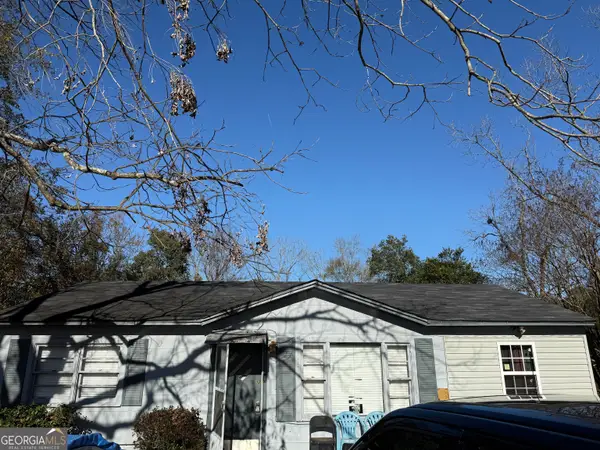 $78,000Active2 beds 1 baths696 sq. ft.
$78,000Active2 beds 1 baths696 sq. ft.1941 Moore Road, Augusta, GA 30906
MLS# 10659040Listed by: Joseph Walter Realty, LLC - New
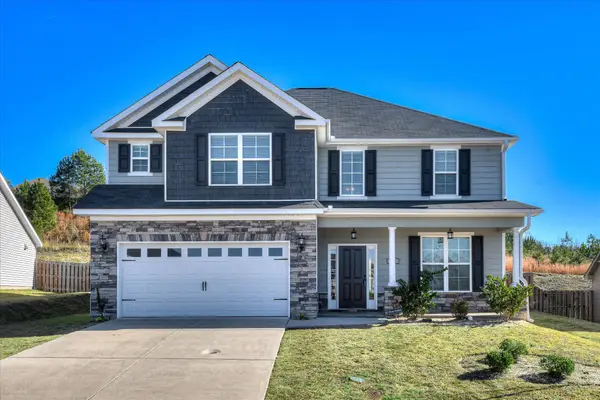 $335,000Active4 beds 3 baths2,624 sq. ft.
$335,000Active4 beds 3 baths2,624 sq. ft.321 Conal Drive, Augusta, GA 30909
MLS# 550196Listed by: BLANCHARD & CALHOUN - SN - New
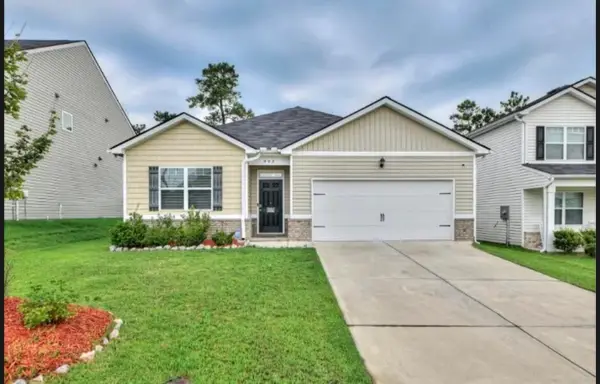 $325,000Active4 beds 2 baths1,768 sq. ft.
$325,000Active4 beds 2 baths1,768 sq. ft.993 Hay Meadow Drive, Augusta, GA 30909
MLS# 550203Listed by: BETTER HOMES & GARDENS EXECUTIVE PARTNERS - New
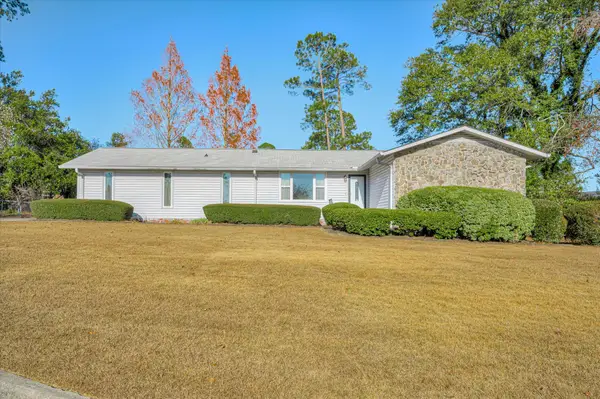 $285,000Active3 beds 4 baths2,680 sq. ft.
$285,000Active3 beds 4 baths2,680 sq. ft.3203 West Court, Augusta, GA 30907
MLS# 550188Listed by: RE/MAX TRUE ADVANTAGE
