2904 Stratford Drive, Augusta, GA 30909
Local realty services provided by:Better Homes and Gardens Real Estate Executive Partners
Listed by:kaitlin collins
Office:exp realty - columbia
MLS#:218617
Source:SC_AAOR
Price summary
- Price:$359,900
- Price per sq. ft.:$193.91
About this home
Back on Market — No Fault of Seller!!!
Welcome to 2904 Stratford Drive—where timeless charm meets modern convenience, just minutes from Augusta National.
Located in the sought-after Greenbrier neighborhood, this fully renovated home blends character, comfort, and opportunity in one of Augusta's most desirable areas.
Step inside to find beautifully refinished hardwood floors, fresh paint throughout, and brand-new double-pane windows that flood the home with natural light. The kitchen is a showstopper with soft blue cabinetry, quartz countertops, and all new appliances. An entertainer's wet bar adds a stylish touch, perfect for hosting during tournament week. Major system upgrades include a new roof, HVAC, and water heater—giving you peace of mind from day one.
One of the home's most unique features is a hand-painted Tiger Woods mural by a local artist—a fun and memorable nod to Augusta's iconic golf culture. Whether you make this your primary residence or explore short-term rental possibilities, the location makes this property a standout opportunity.
As a current owner of a Masters Week rental just one street over, I can personally speak to the strong rental demand in this area during the tournament season. With no HOA and a move-in-ready interior, this home offers both comfort and flexibility in a city that truly comes alive every spring.
This is more than a home—it's a lifestyle and an opportunity rolled into one.
Contact an agent
Home facts
- Year built:1961
- Listing ID #:218617
- Added:70 day(s) ago
- Updated:October 02, 2025 at 02:58 PM
Rooms and interior
- Bedrooms:3
- Total bathrooms:2
- Full bathrooms:2
- Living area:1,856 sq. ft.
Heating and cooling
- Cooling:Central Air
- Heating:Natural Gas
Structure and exterior
- Year built:1961
- Building area:1,856 sq. ft.
- Lot area:0.26 Acres
Utilities
- Water:Public
- Sewer:Public Sewer
Finances and disclosures
- Price:$359,900
- Price per sq. ft.:$193.91
New listings near 2904 Stratford Drive
- New
 $204,900Active3 beds 1 baths1,244 sq. ft.
$204,900Active3 beds 1 baths1,244 sq. ft.1307 Hickman Road, Augusta, GA 30904
MLS# 547747Listed by: KELLER WILLIAMS REALTY AUGUSTA - New
 $399,900Active3 beds 2 baths1,831 sq. ft.
$399,900Active3 beds 2 baths1,831 sq. ft.3013 Cardinal Drive, Augusta, GA 30909
MLS# 547737Listed by: BLANCHARD & CALHOUN - SCOTT NIXON - New
 $210,000Active2 beds 2 baths1,443 sq. ft.
$210,000Active2 beds 2 baths1,443 sq. ft.803 Ann Street, Augusta, GA 30904
MLS# 547736Listed by: DOUGLAS LANE REAL ESTATE GROUP - New
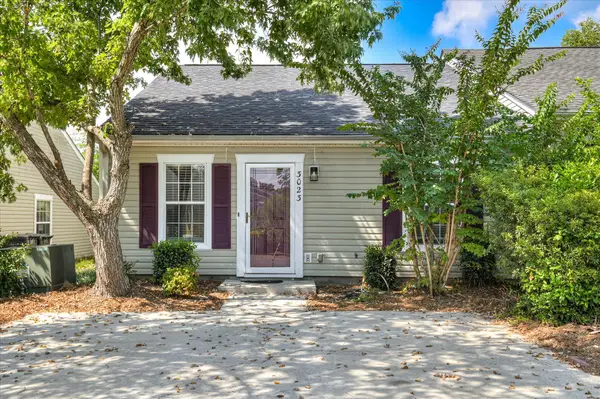 $199,900Active2 beds 2 baths1,092 sq. ft.
$199,900Active2 beds 2 baths1,092 sq. ft.3023 Abba Drive, Augusta, GA 30909
MLS# 219805Listed by: MEYBOHM REAL ESTATE - AUGUSTA - New
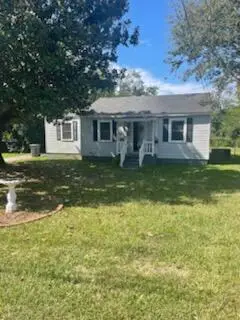 $110,000Active3 beds 1 baths1,014 sq. ft.
$110,000Active3 beds 1 baths1,014 sq. ft.2803 King Street, Augusta, GA 30906
MLS# 547729Listed by: RE/MAX REINVENTED - New
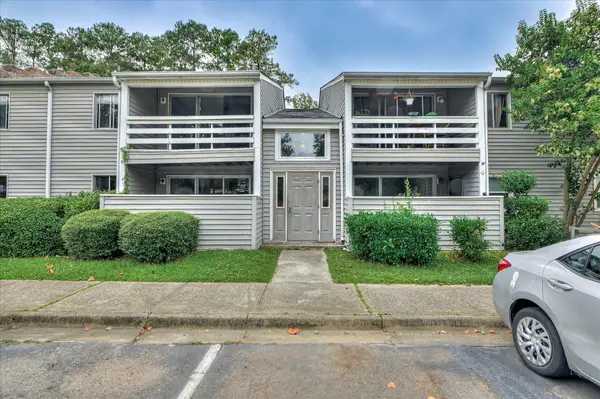 Listed by BHGRE$105,000Active2 beds 2 baths972 sq. ft.
Listed by BHGRE$105,000Active2 beds 2 baths972 sq. ft.1017 Stevens Creek, Augusta, GA 30907
MLS# 547730Listed by: BETTER HOMES & GARDENS EXECUTIVE PARTNERS - New
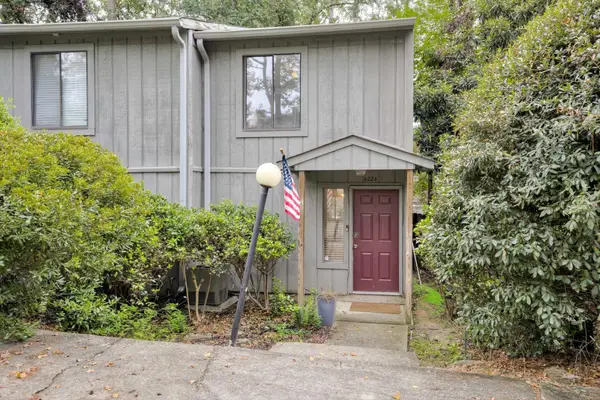 $149,900Active2 beds 1 baths1,064 sq. ft.
$149,900Active2 beds 1 baths1,064 sq. ft.4224 Match Point Drive, Augusta, GA 30909
MLS# 219800Listed by: MEYBOHM REAL ESTATE - AUGUSTA - New
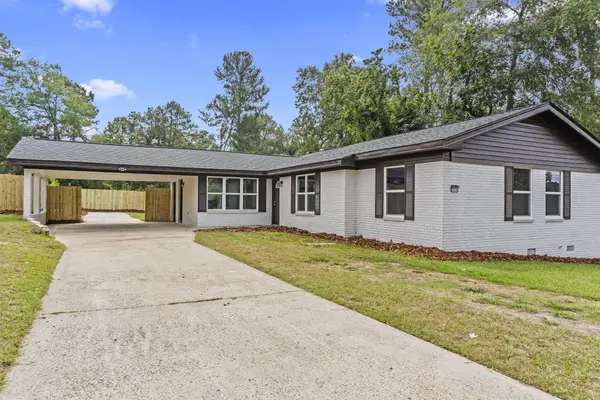 $235,000Active3 beds 2 baths1,623 sq. ft.
$235,000Active3 beds 2 baths1,623 sq. ft.3516 Mount Vernon Drive, Augusta, GA 30906
MLS# 547711Listed by: VANDERMORGAN REALTY - New
 $232,500Active3 beds 2 baths1,425 sq. ft.
$232,500Active3 beds 2 baths1,425 sq. ft.1251 Bent Water Circle, Augusta, GA 30909
MLS# 547696Listed by: D.R. HORTON REALTY OF GEORGIA, INC. - New
 $260,000Active3 beds 3 baths1,628 sq. ft.
$260,000Active3 beds 3 baths1,628 sq. ft.4355 Ridge Court, Augusta, GA 30909
MLS# 547681Listed by: MEYBOHM REAL ESTATE - EVANS
