2906 Palmetto Drive, Augusta, GA 30907
Local realty services provided by:Better Homes and Gardens Real Estate Elliott Coastal Living
2906 Palmetto Drive,Augusta, GA 30907
$245,000
- 3 Beds
- 2 Baths
- 1,800 sq. ft.
- Single family
- Pending
Listed by: total quality real estate team, aliegha kemp
Office: re/max true advantage
MLS#:546612
Source:NC_CCAR
Price summary
- Price:$245,000
- Price per sq. ft.:$136.11
About this home
✨ Welcome to 2906 Palmetto Drive - Modern Charm with Endless Potential!
Step inside this fully remodeled 3-bedroom, 2-bath gem in the heart of Martinez! From the fresh updates to the spacious layout, this home is move-in ready while still offering plenty of room to make it your own.
🏡 Features You'll Love:
Brand-New Roof for peace of mind
Fresh Paint & Luxury Vinyl Plank Flooring throughout
Stunning Granite Countertops & Modern Appliances in the kitchen
Spacious Floor Plan with four bedrooms and three full baths, giving everyone room to spread out
🌳 Backyard Goals:
The large backyard comes with a versatile outdoor structure—perfect as a private office, she-shed, man cave, or even a potential rental space. The possibilities are endless!
Why 2906 Palmetto Drive?
This home strikes the perfect balance: beautifully updated, thoughtfully designed, and full of potential. Whether you're a first-time buyer, growing family, or investor, this is a property you don't want to miss.
📍 Conveniently located near schools, shopping, and dining in desirable Martinez.
💫 Don't just imagine it—come see how your new life begins at 2906 Palmetto Drive today
Contact an agent
Home facts
- Year built:1968
- Listing ID #:546612
- Added:66 day(s) ago
- Updated:December 22, 2025 at 08:42 AM
Rooms and interior
- Bedrooms:3
- Total bathrooms:2
- Full bathrooms:2
- Living area:1,800 sq. ft.
Heating and cooling
- Cooling:Central Air
- Heating:Forced Air
Structure and exterior
- Roof:Composition
- Year built:1968
- Building area:1,800 sq. ft.
Schools
- High school:Evans
- Middle school:Columbia
- Elementary school:Westmont
Finances and disclosures
- Price:$245,000
- Price per sq. ft.:$136.11
New listings near 2906 Palmetto Drive
- New
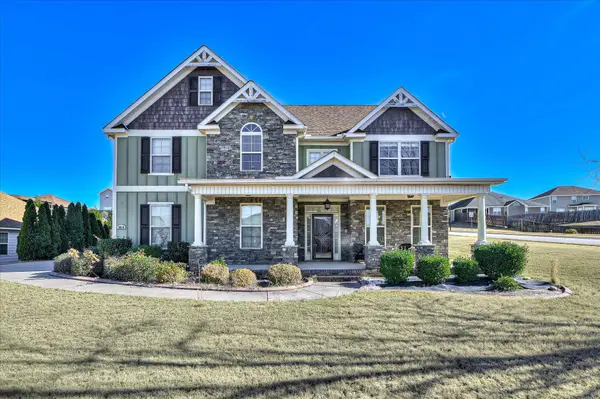 $400,000Active4 beds 4 baths3,537 sq. ft.
$400,000Active4 beds 4 baths3,537 sq. ft.3018 Haynes Station Drive, Augusta, GA 30909
MLS# 550284Listed by: KELLER WILLIAMS REALTY AUGUSTA 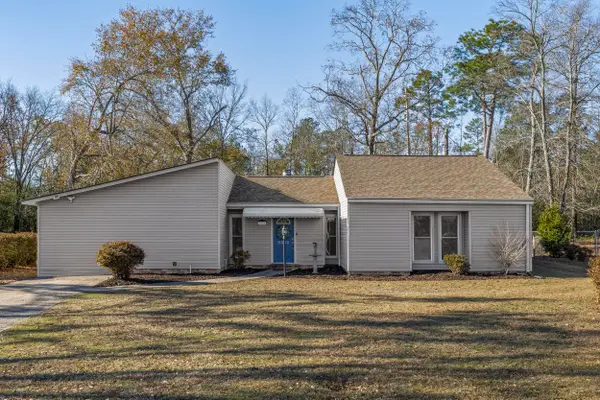 $241,900Pending3 beds 2 baths2,155 sq. ft.
$241,900Pending3 beds 2 baths2,155 sq. ft.3332 Starling Drive, Augusta, GA 30907
MLS# 550283Listed by: EXP REALTY, LLC- New
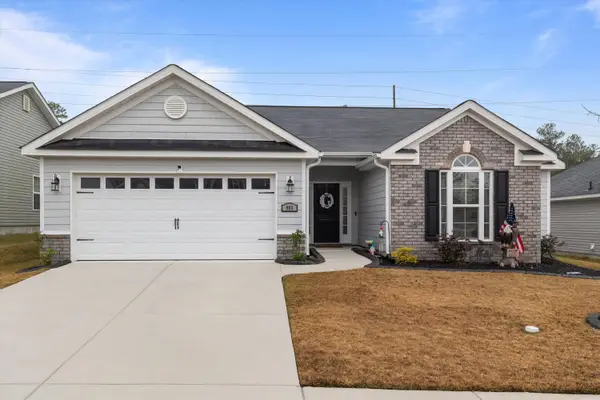 $334,900Active3 beds 2 baths2,009 sq. ft.
$334,900Active3 beds 2 baths2,009 sq. ft.903 Goodale Drive, Augusta, GA 30909
MLS# 550279Listed by: EVANS REAL ESTATE GROUP - New
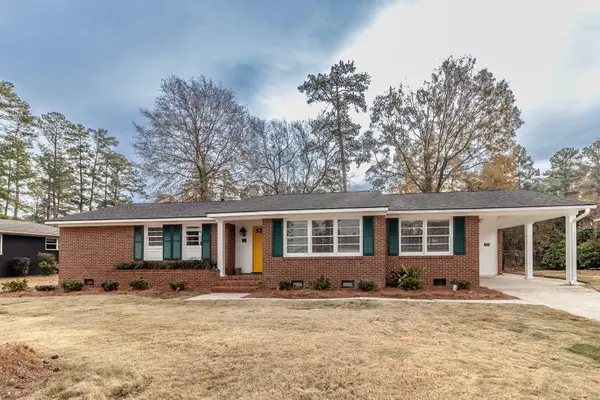 $330,000Active3 beds 2 baths1,618 sq. ft.
$330,000Active3 beds 2 baths1,618 sq. ft.2908 Stratford Drive, Augusta, GA 30909
MLS# 550277Listed by: BLANCHARD & CALHOUN - EVANS - New
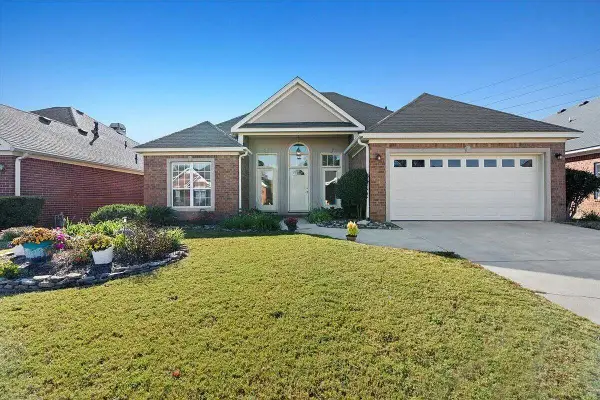 $249,900Active3 beds 2 baths1,910 sq. ft.
$249,900Active3 beds 2 baths1,910 sq. ft.2210 Larks Court, Augusta, GA 30909
MLS# 550272Listed by: REALTY ONE GROUP VISIONARIES - New
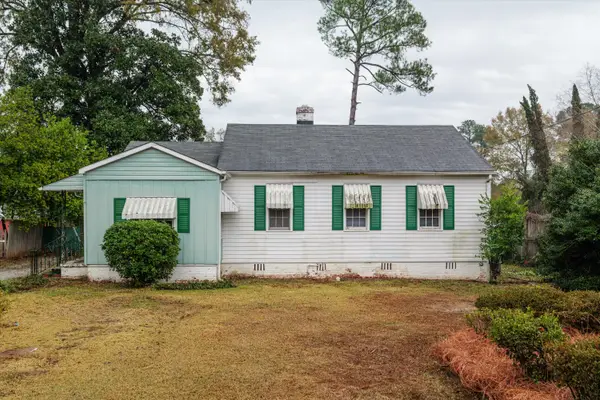 $160,000Active2 beds 1 baths1,080 sq. ft.
$160,000Active2 beds 1 baths1,080 sq. ft.1047 Redbird Road, Augusta, GA 30904
MLS# 550275Listed by: KELLER WILLIAMS REALTY AUGUSTA - New
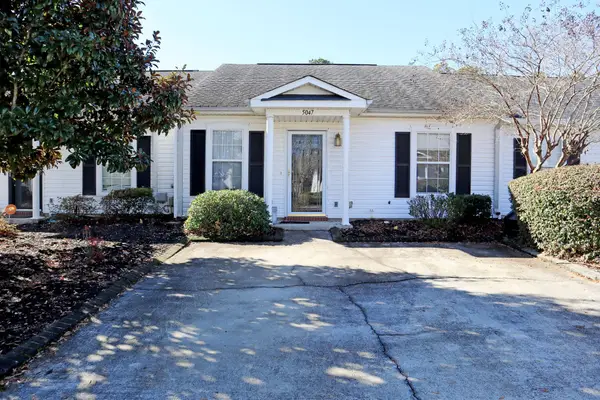 $174,900Active2 beds 2 baths1,107 sq. ft.
$174,900Active2 beds 2 baths1,107 sq. ft.5047 Wheeler Lake Road, Augusta, GA 30909
MLS# 550263Listed by: SOUTHEASTERN RESIDENTIAL, LLC - New
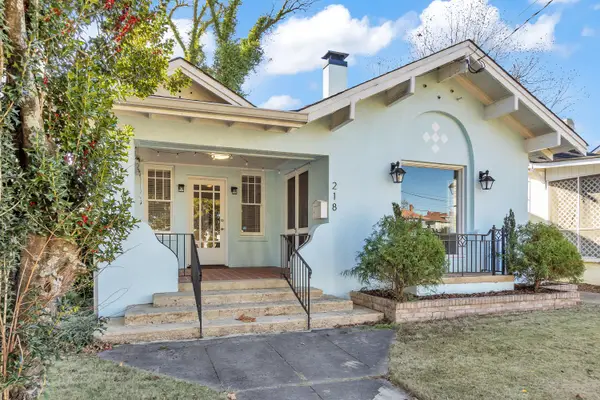 $248,000Active3 beds 2 baths1,586 sq. ft.
$248,000Active3 beds 2 baths1,586 sq. ft.218 Broad Street, Augusta, GA 30901
MLS# 550264Listed by: MEYBOHM COMMERCIAL PROPERTIES - New
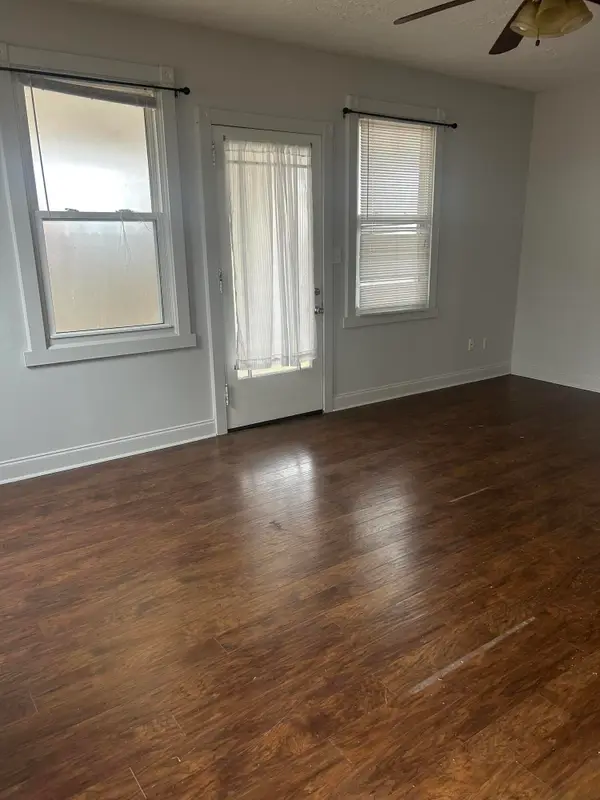 $175,300Active4 beds 2 baths2,067 sq. ft.
$175,300Active4 beds 2 baths2,067 sq. ft.1314 Holden Street, Augusta, GA 30904
MLS# 550265Listed by: BETTER HOMES & GARDENS EXECUTIVE PARTNERS - New
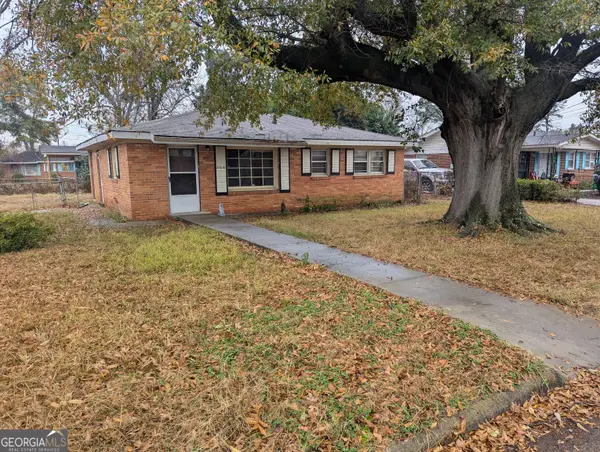 $75,000Active2 beds 1 baths864 sq. ft.
$75,000Active2 beds 1 baths864 sq. ft.206 E Hale Street, Augusta, GA 30901
MLS# 10660075Listed by: Kendrick Brown Real Estate
