2914 Westchester Drive, Augusta, GA 30909
Local realty services provided by:Better Homes and Gardens Real Estate Executive Partners
2914 Westchester Drive,Augusta, GA 30909
$320,000
- 3 Beds
- 2 Baths
- 2,066 sq. ft.
- Single family
- Active
Listed by: harrison w phibbs
Office: blanchard & calhoun
MLS#:549580
Source:GA_GAAR
Price summary
- Price:$320,000
- Price per sq. ft.:$154.89
About this home
Welcome home. This beautifully maintained 3 bedroom, 2.5 bath home sits on a gorgeous corner lot. This property offers a warm blend of comfort, style, and thoughtful updates throughout.
Step inside to discover tons of natural light pouring into each room, creating an inviting and open feel. The home features a nicely updated interior, offering modern finishes while maintaining its charm.
One of the standout features is the large screened-in porch, seamlessly extending the living space and providing an ideal spot to relax, entertain, or enjoy quiet mornings with a view of the backyard. Outside, you'll find a spacious fenced-in yard, perfect for pets, play, and outdoor gatherings.
Lovingly cared for and move-in ready, this home offers the perfect balance of privacy, comfort, and convenience. A short golf cart ride away from Brynwood Swim Club. Conveniently located this home offers easy access to shopping, dining, and major roadways.
Come experience the charm of 2914 Westchester Drive, schedule your showing today!
Contact an agent
Home facts
- Year built:1971
- Listing ID #:549580
- Added:25 day(s) ago
- Updated:November 29, 2025 at 03:47 PM
Rooms and interior
- Bedrooms:3
- Total bathrooms:2
- Full bathrooms:2
- Half bathrooms:1
- Living area:2,066 sq. ft.
Structure and exterior
- Year built:1971
- Building area:2,066 sq. ft.
- Lot area:0.4 Acres
Finances and disclosures
- Price:$320,000
- Price per sq. ft.:$154.89
New listings near 2914 Westchester Drive
- New
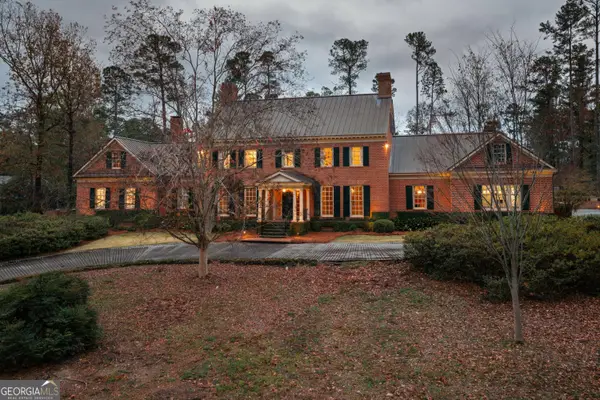 $3,550,000Active4 beds 6 baths9,192 sq. ft.
$3,550,000Active4 beds 6 baths9,192 sq. ft.14 Highgate W, Augusta, GA 30909
MLS# 10659497Listed by: Meybohm LLC - New
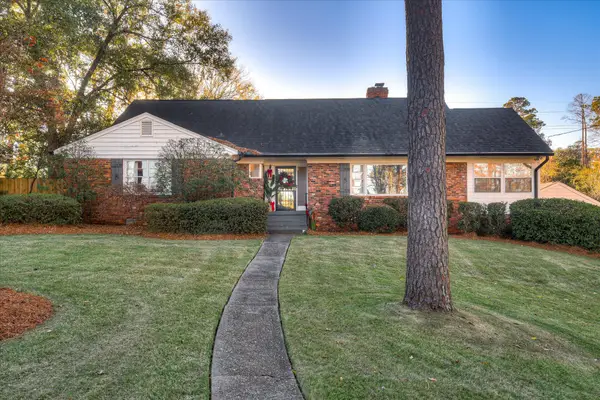 $449,900Active4 beds 3 baths2,743 sq. ft.
$449,900Active4 beds 3 baths2,743 sq. ft.417 Ashland Drive, Augusta, GA 30909
MLS# 550223Listed by: MEYBOHM REAL ESTATE - WHEELER - New
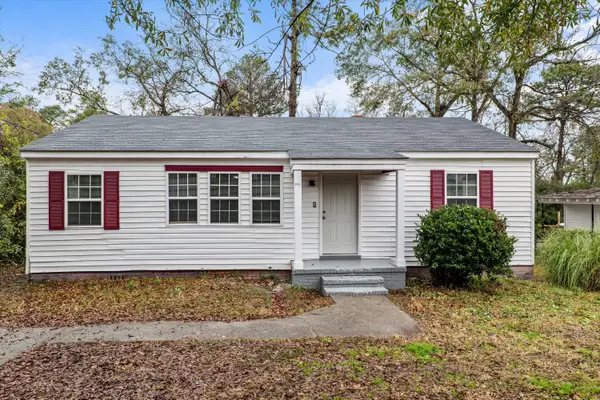 $189,999Active5 beds 2 baths1,448 sq. ft.
$189,999Active5 beds 2 baths1,448 sq. ft.2411 Ruby Drive, Augusta, GA 30906
MLS# 550224Listed by: TROWBRIDGE REALTY - New
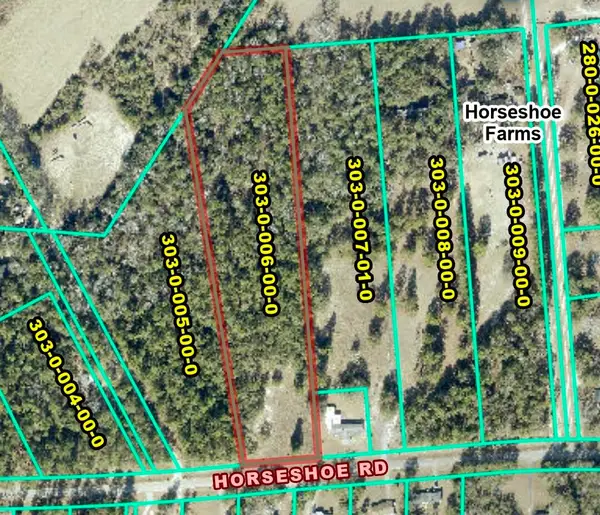 $250,000Active6 Acres
$250,000Active6 Acres1049 Horseshoe Road, Augusta, GA 30906
MLS# 550219Listed by: EXP REALTY, LLC - New
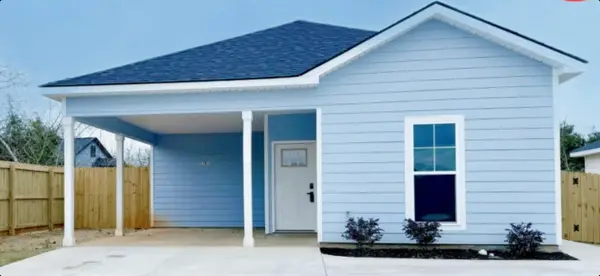 $175,000Active3 beds 2 baths1,170 sq. ft.
$175,000Active3 beds 2 baths1,170 sq. ft.1761 Old Savannah Road, Augusta, GA 30901
MLS# 550218Listed by: TONYA JONES REAL ESTATE, LLC - New
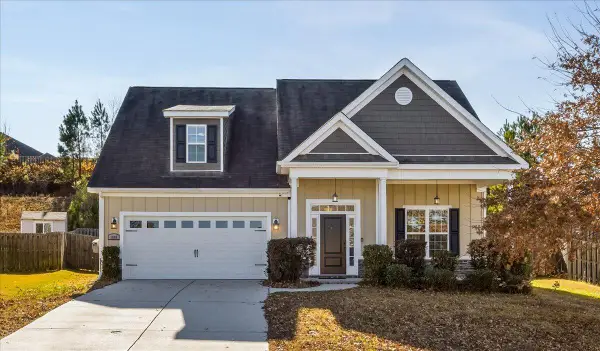 $314,900Active4 beds 3 baths2,470 sq. ft.
$314,900Active4 beds 3 baths2,470 sq. ft.7069 Summerton Drive, Augusta, GA 30909
MLS# 550212Listed by: MEYBOHM REAL ESTATE - EVANS - New
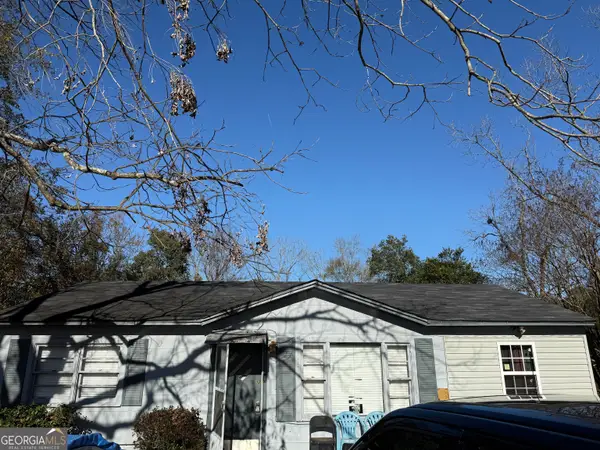 $78,000Active2 beds 1 baths696 sq. ft.
$78,000Active2 beds 1 baths696 sq. ft.1941 Moore Road, Augusta, GA 30906
MLS# 10659040Listed by: Joseph Walter Realty, LLC - New
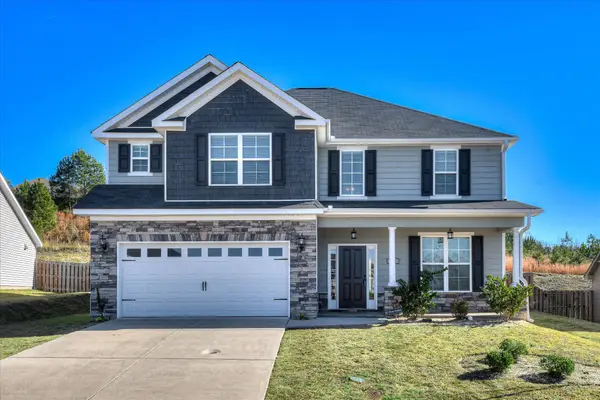 $335,000Active4 beds 3 baths2,624 sq. ft.
$335,000Active4 beds 3 baths2,624 sq. ft.321 Conal Drive, Augusta, GA 30909
MLS# 550196Listed by: BLANCHARD & CALHOUN - SN - New
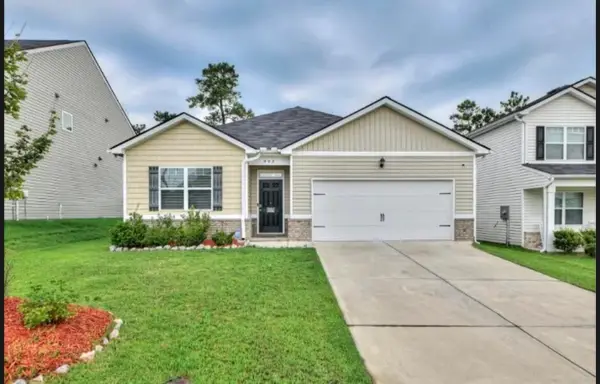 $325,000Active4 beds 2 baths1,768 sq. ft.
$325,000Active4 beds 2 baths1,768 sq. ft.993 Hay Meadow Drive, Augusta, GA 30909
MLS# 550203Listed by: BETTER HOMES & GARDENS EXECUTIVE PARTNERS - New
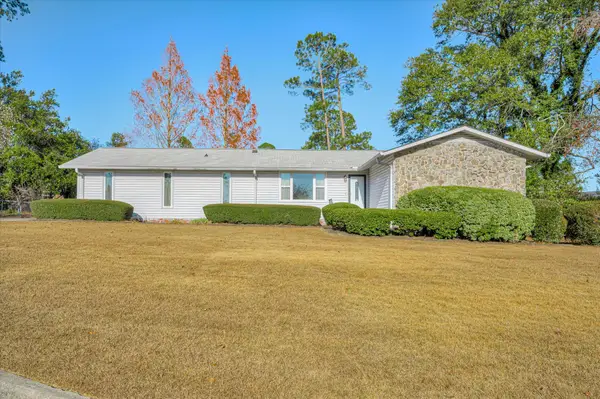 $285,000Active3 beds 4 baths2,680 sq. ft.
$285,000Active3 beds 4 baths2,680 sq. ft.3203 West Court, Augusta, GA 30907
MLS# 550188Listed by: RE/MAX TRUE ADVANTAGE
