2923 Henry Street, Augusta, GA 30909
Local realty services provided by:Better Homes and Gardens Real Estate Elliott Coastal Living
2923 Henry Street,Augusta, GA 30909
$399,000
- 3 Beds
- 2 Baths
- 1,765 sq. ft.
- Single family
- Active
Listed by: matt kelly
Office: wrkhorse real estate
MLS#:548434
Source:NC_CCAR
Price summary
- Price:$399,000
- Price per sq. ft.:$226.06
About this home
Stunning Premium Home Restoration in the Heart of Augusta
Welcome to 2923 Henry Street, a fully renovated gem just minutes from the world-famous Augusta National Golf Club. Ideally located near Augusta's top dining, shopping, and entertainment spots, this home also offers quick access to the Medical College of Georgia and major local hospitals—making it a prime choice for professionals, students, or savvy investors.
This home features a completely reimagined floor plan with high-end finishes and thoughtful upgrades throughout:
Interior Features:
All-new hardwood floors throughout the home
All-new interior doors for a cohesive, modern aesthetic
A gorgeous kitchen featuring:
Rounded quartz countertops
Sage green backsplash from countertop to ceiling
Stainless steel appliances, including an electric cooktop
A cozy reading nook in the green room (with potential to convert into a laundry room)
Platinum granite countertops in all bathrooms for a luxurious touch
Systems & Upgrades:
Brand-new HVAC system
New energy-efficient windows and exterior doors
New electrical meter panel
Updated plumbing with PEX and PVC for long-term reliability
Exterior & Additional Features:
Fresh Bermuda grass landscaping with professional design
Spacious 2-car garage featuring an additional laundry room
Convenient and quiet neighborhood, ideal for relaxing or entertaining
This turn-key home blends modern convenience with Southern charm, making it a perfect fit as a full-time residence, investment property, or Masters Week rental.
Contact an agent
Home facts
- Year built:1950
- Listing ID #:548434
- Added:47 day(s) ago
- Updated:December 07, 2025 at 11:32 AM
Rooms and interior
- Bedrooms:3
- Total bathrooms:2
- Full bathrooms:2
- Living area:1,765 sq. ft.
Heating and cooling
- Cooling:Central Air
- Heating:Electric, Forced Air
Structure and exterior
- Roof:Composition
- Year built:1950
- Building area:1,765 sq. ft.
- Lot area:0.46 Acres
Schools
- High school:Westside
- Middle school:Tutt
- Elementary school:Lake Forest Hills
Finances and disclosures
- Price:$399,000
- Price per sq. ft.:$226.06
New listings near 2923 Henry Street
- New
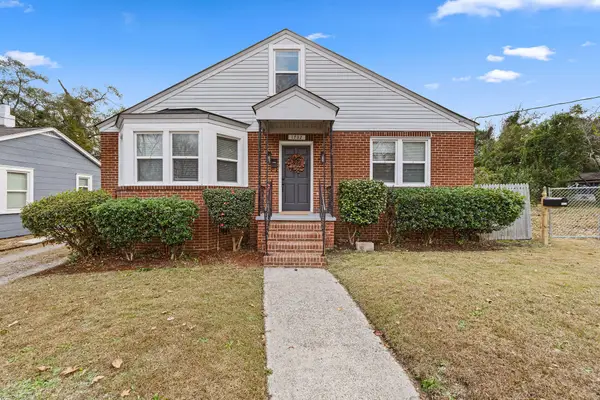 $225,000Active3 beds 1 baths1,951 sq. ft.
$225,000Active3 beds 1 baths1,951 sq. ft.1732 Verdery Street, Augusta, GA 30904
MLS# 549933Listed by: FORTH & BOUND REAL ESTATE - New
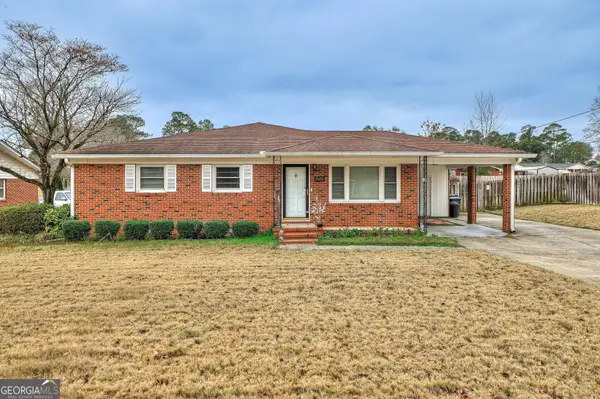 $230,000Active3 beds 3 baths1,672 sq. ft.
$230,000Active3 beds 3 baths1,672 sq. ft.2020 Brighton Circle, Augusta, GA 30906
MLS# 10654188Listed by: Scott Realty Professionals LLC - New
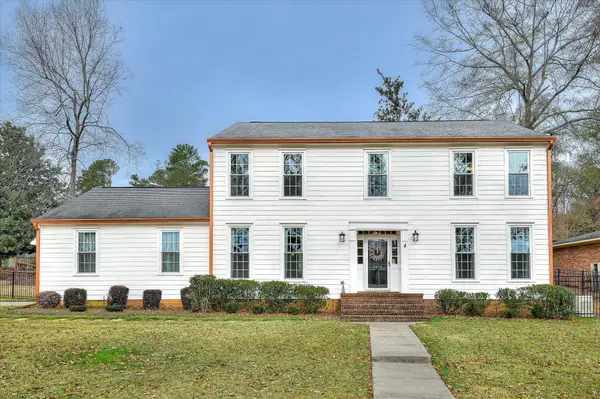 $585,000Active4 beds 3 baths2,616 sq. ft.
$585,000Active4 beds 3 baths2,616 sq. ft.3413 Kerry Place, Augusta, GA 30909
MLS# 549917Listed by: MEYBOHM REAL ESTATE - WHEELER - New
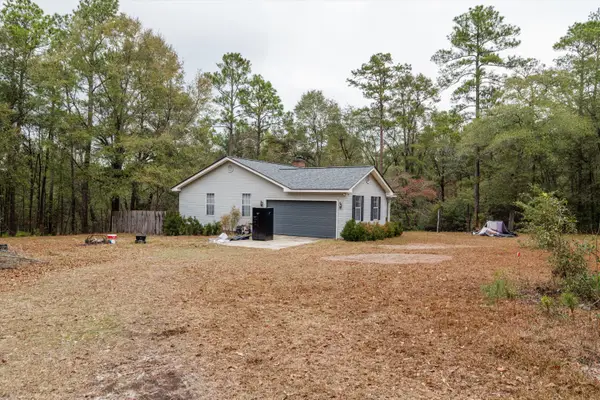 $315,000Active3 beds 2 baths1,581 sq. ft.
$315,000Active3 beds 2 baths1,581 sq. ft.979 Horseshoe Road, Augusta, GA 30906
MLS# 549926Listed by: MEYBOHM REAL ESTATE - EVANS - New
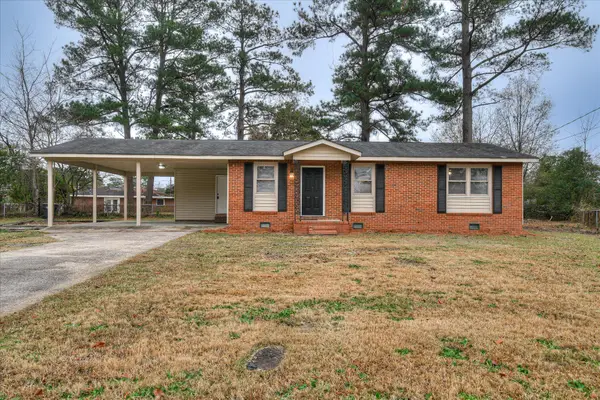 $149,900Active3 beds 1 baths960 sq. ft.
$149,900Active3 beds 1 baths960 sq. ft.3326 Sylvester Drive, Augusta, GA 30906
MLS# 549913Listed by: JIM HADDEN REAL ESTATE - New
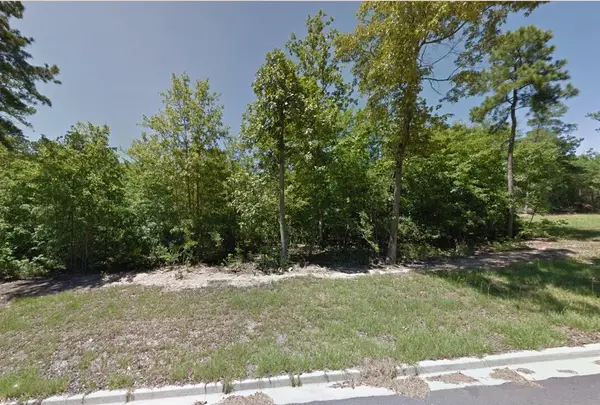 $125,000Active1.07 Acres
$125,000Active1.07 Acres1609 Orange Avenue, Augusta, GA 30909
MLS# 549914Listed by: MEYBOHM REAL ESTATE - WHEELER - New
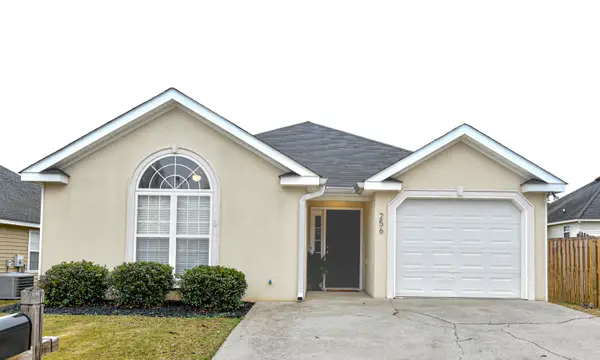 $228,500Active3 beds 2 baths1,514 sq. ft.
$228,500Active3 beds 2 baths1,514 sq. ft.256 Hudson, Augusta, GA 30907
MLS# 549912Listed by: JIM HADDEN REAL ESTATE - New
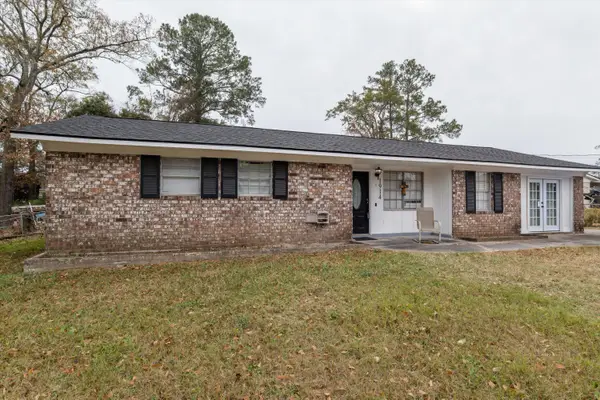 $165,000Active3 beds 2 baths1,503 sq. ft.
$165,000Active3 beds 2 baths1,503 sq. ft.1914 Collierwood Way, Augusta, GA 30906
MLS# 220767Listed by: BLANCHARD & CALHOUN - New
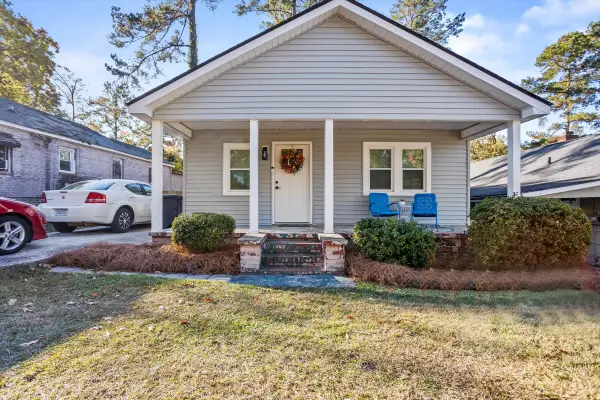 $165,000Active3 beds 2 baths1,022 sq. ft.
$165,000Active3 beds 2 baths1,022 sq. ft.2816 Royal Street, Augusta, GA 30909
MLS# 549900Listed by: KELLER WILLIAMS AIKEN PARTNERS - New
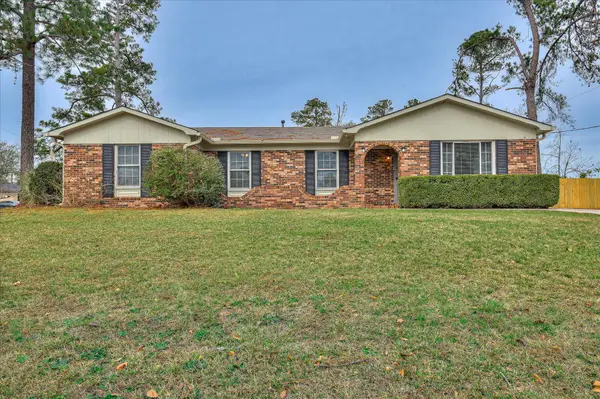 $254,900Active4 beds 2 baths1,474 sq. ft.
$254,900Active4 beds 2 baths1,474 sq. ft.511 Merrymont Drive, Augusta, GA 30907
MLS# 549895Listed by: MEYBOHM REAL ESTATE - WHEELER
