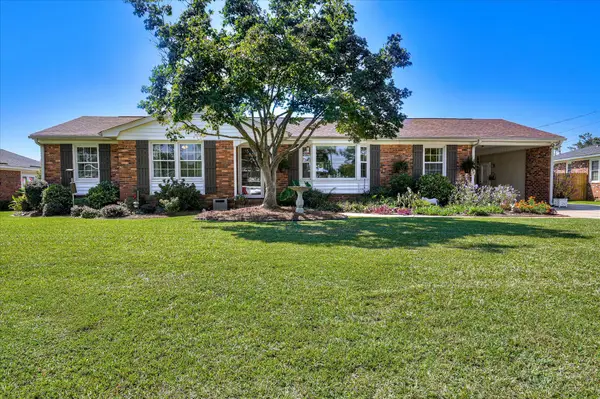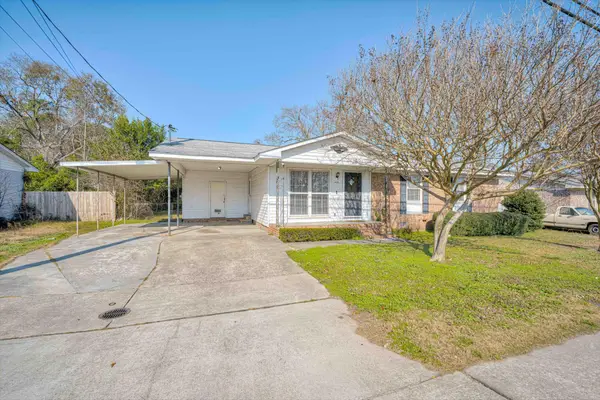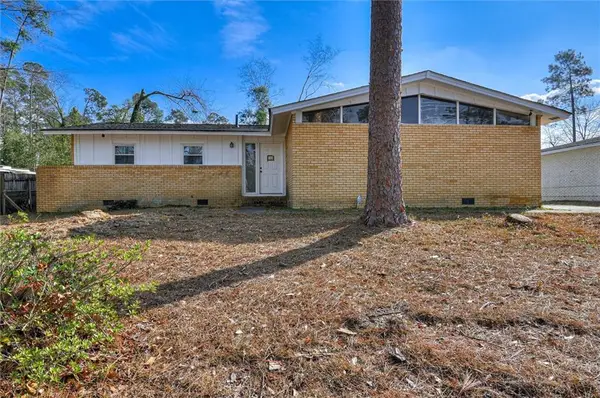2977 Galahad Way, Augusta, GA 30909
Local realty services provided by:Better Homes and Gardens Real Estate Elliott Coastal Living
2977 Galahad Way,Augusta, GA 30909
$310,000
- 4 Beds
- 3 Baths
- 2,317 sq. ft.
- Single family
- Active
Listed by: kaila sutton
Office: era wilder realty
MLS#:549685
Source:NC_CCAR
Price summary
- Price:$310,000
- Price per sq. ft.:$133.79
About this home
LOW RATE ASSUMABLE VA LOAN AVAILABLE! Don't miss out on this beautifully updated brick ranch on a coveted corner lot, offering the perfect blend of modern style and comfortable living. This spacious 4 Bedroom, 2 1/2 Bath home features over 2,300 sq ft of refreshed interior living space, highlighted by contemporary paint tones, new carpet, and luxury vinyl plank flooring throughout.
The inviting layout includes both formal living and dining rooms, along with a large, open great room anchored by a cozy fireplace—ideal for gatherings and everyday living. The oversized main-level owner's suite offers a peaceful retreat with a tray ceiling, an expansive walk-in closet, and an upgraded bath complete with a garden tub, separate shower, and dual vanities.
The kitchen shines with upgraded stainless steel appliances and modern lighting, while updated ceiling fans add comfort throughout the home. A desirable split floor plan provides added privacy for secondary bedrooms.
Outside, enjoy a spacious, fully fenced backyard with a patio—perfect for entertaining or quiet evenings. The side-entry two-car garage enhances curb appeal. Lastly, the newer 30-year architectural shingle roof, HVAC system, and Water Heater installed in 2022 offer long-term peace of mind.
Conveniently located just minutes from Fort Gordon Gat 1, Augusta Mall, shopping, dining, and the medical district, this home delivers both comfort and convenience in one exceptional package.
Contact an agent
Home facts
- Year built:2005
- Listing ID #:549685
- Added:44 day(s) ago
- Updated:January 10, 2026 at 11:21 AM
Rooms and interior
- Bedrooms:4
- Total bathrooms:3
- Full bathrooms:2
- Half bathrooms:1
- Living area:2,317 sq. ft.
Heating and cooling
- Cooling:Central Air
- Heating:Fireplace(s), Forced Air, Natural Gas
Structure and exterior
- Roof:Composition
- Year built:2005
- Building area:2,317 sq. ft.
- Lot area:0.35 Acres
Schools
- High school:Richmond Academy
- Middle school:A R Johnson H.S.E.
- Elementary school:Sue Reynolds
Finances and disclosures
- Price:$310,000
- Price per sq. ft.:$133.79
New listings near 2977 Galahad Way
- New
 $90,000Active3 beds 2 baths1,122 sq. ft.
$90,000Active3 beds 2 baths1,122 sq. ft.3103 Fir Court, Augusta, GA 30906
MLS# 7702026Listed by: CENTURY 21 RESULTS - New
 $119,000Active2 beds 1 baths1,176 sq. ft.
$119,000Active2 beds 1 baths1,176 sq. ft.1934 Haynie Drive, Augusta, GA 30904
MLS# 550797Listed by: JIM HADDEN REAL ESTATE - New
 $1,230,000Active18 beds 18 baths10,740 sq. ft.
$1,230,000Active18 beds 18 baths10,740 sq. ft.4420 Castellon Way, Augusta, GA 30906
MLS# 550798Listed by: MEYBOHM COMMERCIAL PROPERTIES - New
 $309,000Active3 beds 2 baths1,900 sq. ft.
$309,000Active3 beds 2 baths1,900 sq. ft.225 Simmons Court, Augusta, GA 30907
MLS# 550792Listed by: AMY COOK & CO., LLC - New
 $324,999Active4 beds 3 baths2,504 sq. ft.
$324,999Active4 beds 3 baths2,504 sq. ft.1152 Rosland Circle, Augusta, GA 30909
MLS# 550781Listed by: REALTY ONE GROUP VISIONARIES - New
 $175,000Active2 beds 1 baths1,037 sq. ft.
$175,000Active2 beds 1 baths1,037 sq. ft.1541 Heath Street, Augusta, GA 30904
MLS# 550783Listed by: EXP REALTY, LLC - Open Sun, 2 to 4pmNew
 $205,000Active3 beds 2 baths1,382 sq. ft.
$205,000Active3 beds 2 baths1,382 sq. ft.3622 Seelye Drive, Augusta, GA 30906
MLS# 550786Listed by: MEYBOHM R E - SUCCESS CENTER - New
 $600,000Active3 beds 3 baths3,542 sq. ft.
$600,000Active3 beds 3 baths3,542 sq. ft.3134 Walton Way, Augusta, GA 30909
MLS# 550775Listed by: BLANCHARD & CALHOUN - SN - New
 $139,900Active3 beds 1 baths1,025 sq. ft.
$139,900Active3 beds 1 baths1,025 sq. ft.1925 Windsor Spring Road, Augusta, GA 30906
MLS# 550761Listed by: RE/MAX TRUE ADVANTAGE - New
 $184,900Active3 beds 2 baths1,300 sq. ft.
$184,900Active3 beds 2 baths1,300 sq. ft.3314 Forest Estates Drive, Augusta, GA 30909
MLS# 7700998Listed by: BEST LIFE REALTY, LLC
