3207 E Gerald Drive, Augusta, GA 30906
Local realty services provided by:Better Homes and Gardens Real Estate Lifestyle Property Partners
Listed by: gabriela viquez
Office: meybohm real estate - evans
MLS#:549055
Source:NC_CCAR
Price summary
- Price:$179,000
- Price per sq. ft.:$155.38
About this home
OPEN TO SHOWINGS AND BACK UP OFFERS!!!Welcome home to this beautifully renovated 3-bedroom, 2-bath brick ranch, perfectly situated near shopping, dining, and entertainment with quick access to I-520 and I-20. Every detail of this home has been thoughtfully updated for modern comfort and style.
Step inside to find brand new LVP flooring throughout and a bright, open layout. The stunning kitchen features all-new cabinets, quartz countertops, brand-new stainless steel appliances, and modern lighting. Both bathrooms have been fully updated with new tubs, stylish tile, new vanities and contemporary fixtures.
Additional updates include a new roof, new HVAC system, new energy efficient windows, new fans, and new light fixtures throughout. Enjoy the convenience of a fenced backyard and covered carport.
Move in ready and designed for easy living, schedule your showing today!
Agent related to seller.
Some pictures are virtually staged, furniture and decor are for illustrative purposes only.
Contact an agent
Home facts
- Year built:1978
- Listing ID #:549055
- Added:97 day(s) ago
- Updated:February 10, 2026 at 08:53 AM
Rooms and interior
- Bedrooms:3
- Total bathrooms:2
- Full bathrooms:2
- Living area:1,152 sq. ft.
Heating and cooling
- Cooling:Heat Pump
- Heating:Heat Pump, Natural Gas
Structure and exterior
- Roof:Composition
- Year built:1978
- Building area:1,152 sq. ft.
- Lot area:0.23 Acres
Schools
- High school:Butler Comp.
- Middle school:Richmond Hill K-8
- Elementary school:Haines
Finances and disclosures
- Price:$179,000
- Price per sq. ft.:$155.38
New listings near 3207 E Gerald Drive
- New
 Listed by BHGRE$187,900Active2 beds 2 baths1,152 sq. ft.
Listed by BHGRE$187,900Active2 beds 2 baths1,152 sq. ft.107 Sibley Street, Augusta, GA 30901
MLS# 552030Listed by: BETTER HOMES & GARDENS EXECUTIVE PARTNERS - New
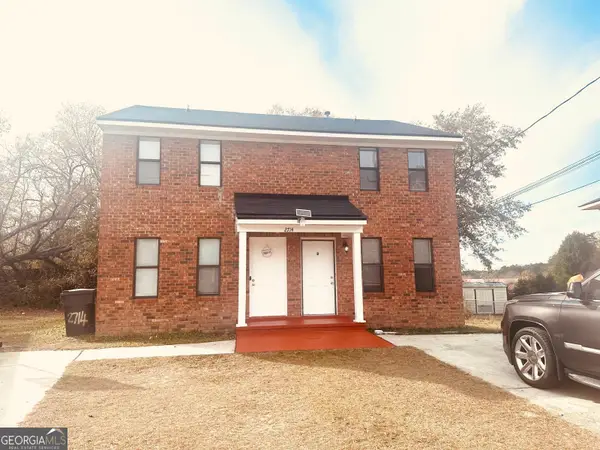 $365,000Active4 beds 4 baths
$365,000Active4 beds 4 baths2714 Blossom Drive #A & B, Augusta, GA 30906
MLS# 10689585Listed by: Epix Realty & Lending - New
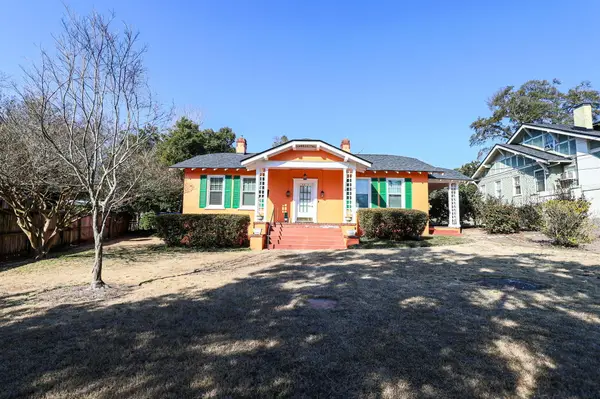 $299,000Active3 beds 2 baths1,728 sq. ft.
$299,000Active3 beds 2 baths1,728 sq. ft.1219 Winter Street, Augusta, GA 30904
MLS# 552009Listed by: RE/MAX REINVENTED - Open Sun, 2 to 4pmNew
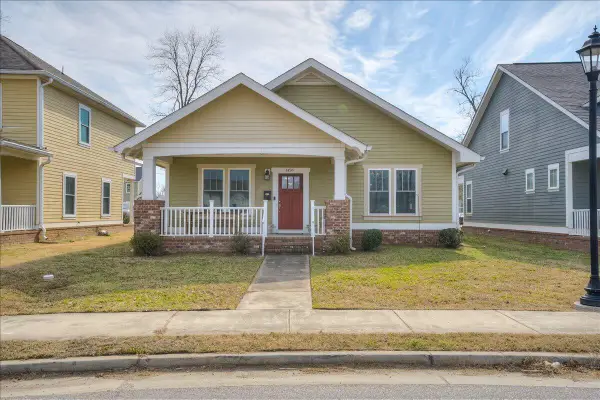 $215,000Active3 beds 2 baths1,445 sq. ft.
$215,000Active3 beds 2 baths1,445 sq. ft.1426 Twiggs Street, Augusta, GA 30901
MLS# 552013Listed by: MEYBOHM REAL ESTATE - EVANS - New
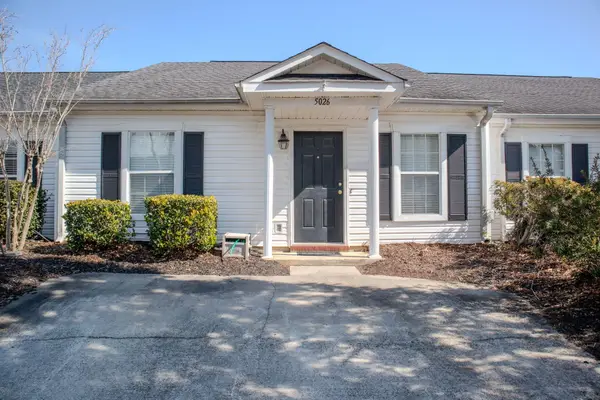 $164,900Active2 beds 2 baths1,107 sq. ft.
$164,900Active2 beds 2 baths1,107 sq. ft.5026 Wheeler Lake Road, Augusta, GA 30909
MLS# 552006Listed by: SOUTHEASTERN RESIDENTIAL, LLC - Open Sun, 1 to 3pmNew
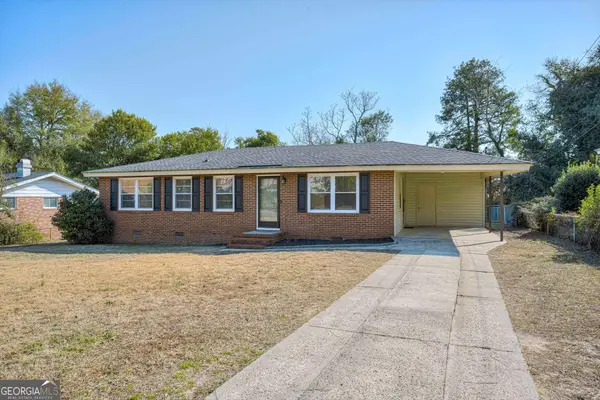 $229,900Active4 beds 2 baths1,188 sq. ft.
$229,900Active4 beds 2 baths1,188 sq. ft.2234 Lee Street, Augusta, GA 30904
MLS# 10689159Listed by: Keller Williams Augusta Partne - New
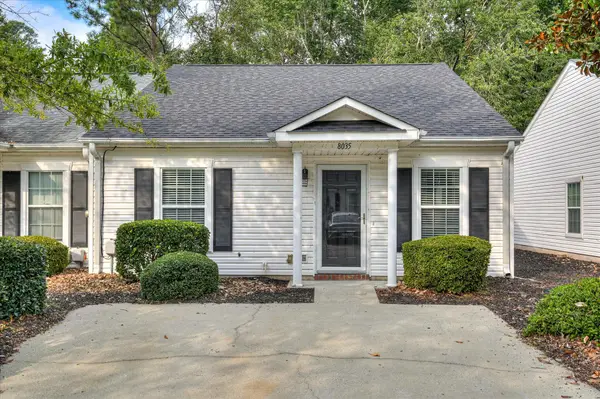 $184,900Active2 beds 2 baths1,092 sq. ft.
$184,900Active2 beds 2 baths1,092 sq. ft.8035 Reagan Circle, Augusta, GA 30909
MLS# 551994Listed by: COURSON REALTY, LLC - New
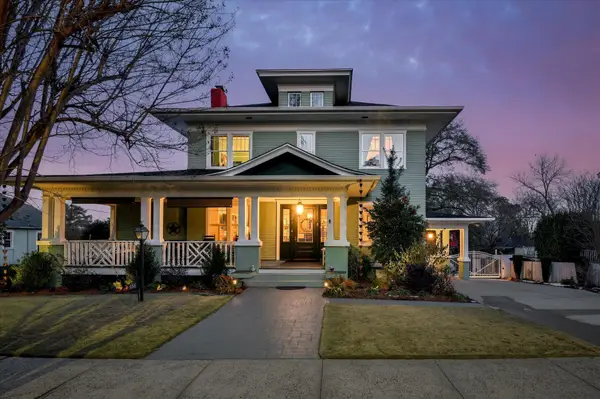 $699,900Active4 beds 3 baths3,009 sq. ft.
$699,900Active4 beds 3 baths3,009 sq. ft.956 Heard Avenue, Augusta, GA 30904
MLS# 551991Listed by: MEYBOHM REAL ESTATE - WHEELER - New
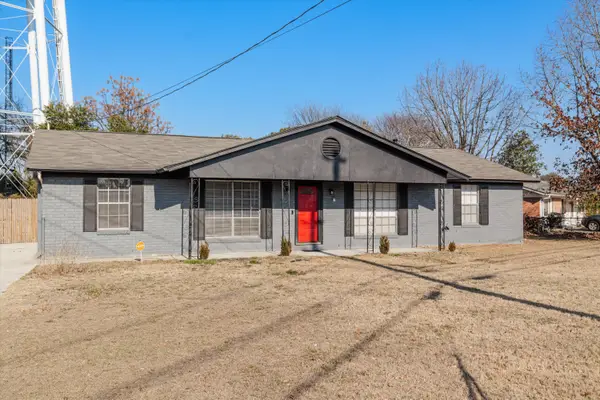 $1,600Active3 beds 2 baths1,653 sq. ft.
$1,600Active3 beds 2 baths1,653 sq. ft.2519 Weldon Drive, Augusta, GA 30906
MLS# 551988Listed by: COURSON REALTY, LLC - New
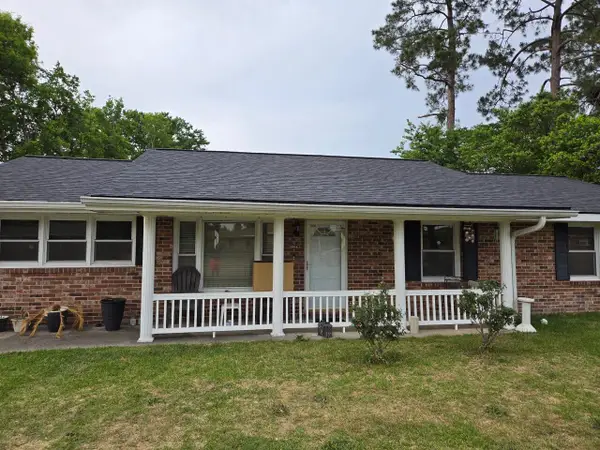 $230,000Active3 beds 2 baths1,485 sq. ft.
$230,000Active3 beds 2 baths1,485 sq. ft.1915 Preston Drive, Augusta, GA 30906
MLS# 551982Listed by: PURVIS HUGGINS REALTY

