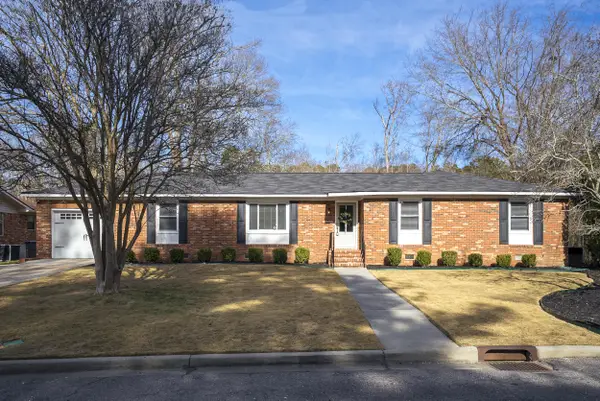4020 Pullman Circle, Augusta, GA 30909
Local realty services provided by:Better Homes and Gardens Real Estate Lifestyle Property Partners
Listed by: katherine king
Office: southeastern residential, llc.
MLS#:546494
Source:NC_CCAR
Price summary
- Price:$335,000
- Price per sq. ft.:$124.95
About this home
Move-in ready & like new with a charming rocking chair front porch! All New Interior Paint! This beautiful, meticulously maintained home is situated on a corner lot in Hayne's Station with a side entry ,double garage and a large fenced-in backyard. This 4 bed/2.5 bath home features hardwood floors throughout the main living areas. Welcoming foyer flows in into the formal dining room which would also make a great office space. Open Kitchen features a large island, ample cabinetry, granite countertops, stainless steel appliances and a walk-in pantry. Just off the kitchen, you will find a convenient mud bench with coat hooks. Kitchen opens to the breakfast room and the Great Room with a stone fireplace along with access to the spacious backyard. Powder room located on the main floor adds an extra convenience.
Upstairs, you will find four generously sized bedrooms. The oversized owner's suite boasts dual vanities, soaking tub with a garden window for natural light, separate shower, and huge walk-in closet. Three additional guest bedrooms and a full bath with dual vanities. Other upgrades include built-in speakers and gutters as well as sprinkler system in both the front and back. Neighborhood amenities include pool, sidewalks & streetlights. Conveniently located just 2 miles from Fort Gordon, I-20, schools, shopping, restaurants & so much more!
Contact an agent
Home facts
- Year built:2016
- Listing ID #:546494
- Added:98 day(s) ago
- Updated:January 23, 2026 at 11:17 AM
Rooms and interior
- Bedrooms:4
- Total bathrooms:3
- Full bathrooms:2
- Half bathrooms:1
- Living area:2,681 sq. ft.
Heating and cooling
- Cooling:Central Air
- Heating:Electric, Fireplace(s)
Structure and exterior
- Roof:Composition
- Year built:2016
- Building area:2,681 sq. ft.
- Lot area:0.26 Acres
Schools
- High school:Westside
- Middle school:Belair K8
- Elementary school:Belair K8
Finances and disclosures
- Price:$335,000
- Price per sq. ft.:$124.95
New listings near 4020 Pullman Circle
- New
 $189,900Active4 beds 2 baths1,649 sq. ft.
$189,900Active4 beds 2 baths1,649 sq. ft.2804 Sturnidae Court, Augusta, GA 30906
MLS# 551327Listed by: LPT REALTY - New
 $60,000Active3 beds 1 baths1,273 sq. ft.
$60,000Active3 beds 1 baths1,273 sq. ft.1630 Old Savannah Road, Augusta, GA 30901
MLS# 550551Listed by: JHANI REALTY - New
 $100,000Active3 beds 1 baths1,004 sq. ft.
$100,000Active3 beds 1 baths1,004 sq. ft.1911 Dianne Drive, Augusta, GA 30906
MLS# 551321Listed by: DAVID GREENE REALTY, LLC - New
 $174,900Active3 beds 2 baths1,532 sq. ft.
$174,900Active3 beds 2 baths1,532 sq. ft.1526 Santa Rosa Drive, Augusta, GA 30906
MLS# 551303Listed by: VANDERMORGAN REALTY - New
 $72,900Active2 beds 1 baths648 sq. ft.
$72,900Active2 beds 1 baths648 sq. ft.1225 13th Avenue, Augusta, GA 30901
MLS# 551317Listed by: CENTURY 21 JEFF KELLER REALTY - New
 $289,900Active3 beds 3 baths1,638 sq. ft.
$289,900Active3 beds 3 baths1,638 sq. ft.4367 Quail Creek Road, Augusta, GA 30907
MLS# 551291Listed by: SOUTHERN HOMES AND RENTALS LLC - New
 $167,000Active3 beds 2 baths1,300 sq. ft.
$167,000Active3 beds 2 baths1,300 sq. ft.2605 Hexe Court, Augusta, GA 30906
MLS# 551279Listed by: MEYBOHM REAL ESTATE - EVANS - New
 $385,000Active4 beds 2 baths2,204 sq. ft.
$385,000Active4 beds 2 baths2,204 sq. ft.3203 Ramsgate Road, Augusta, GA 30909
MLS# 551282Listed by: EXP REALTY, LLC - New
 $93,999Active3 beds 1 baths1,116 sq. ft.
$93,999Active3 beds 1 baths1,116 sq. ft.1942 Haynie Drive, Augusta, GA 30904
MLS# 551272Listed by: KELLER WILLIAMS REALTY AUGUSTA - New
 $189,000Active3 beds 2 baths1,215 sq. ft.
$189,000Active3 beds 2 baths1,215 sq. ft.3324 Blanchard Road, Augusta, GA 30906
MLS# 551275Listed by: VANDERMORGAN REALTY
