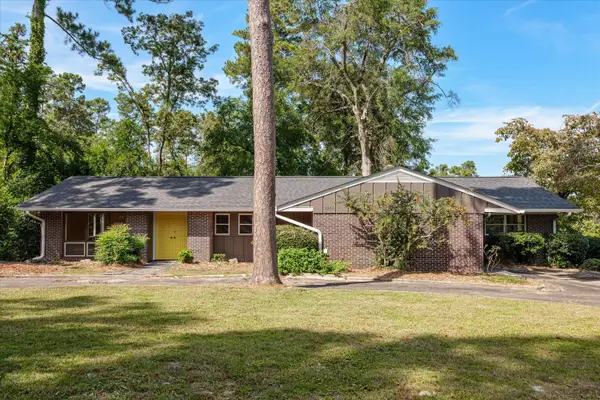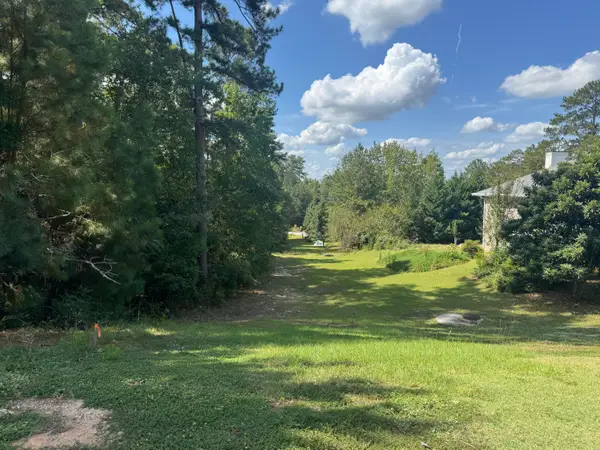436 Goldfinch Drive, Augusta, GA 30907
Local realty services provided by:Better Homes and Gardens Real Estate Jackson Realty
436 Goldfinch Drive,Augusta, GA 30907
$279,900
- 3 Beds
- 2 Baths
- 2,115 sq. ft.
- Single family
- Active
Listed by:jasmin bradley
Office:keller williams augusta partne
MLS#:10430936
Source:METROMLS
Price summary
- Price:$279,900
- Price per sq. ft.:$132.34
About this home
Welcome to 436 Goldfinch Dr, where comfort meets convenience and modern upgrades! Step inside to find fresh paint throughout and a bright, welcoming atmosphere. The open floor plan seamlessly connects the living, dining, and kitchen areas-perfect for today's lifestyle. The kitchen is a true showstopper with granite countertops and plenty of space to cook and entertain. This home has been thoughtfully updated with brand-new fixtures, a new roof, new windows, and a new AC unit, giving you peace of mind and energy efficiency for years to come. Situated on a desirable corner lot, you'll love relaxing on the spacious front porch or enjoying the large yard-perfect for outdoor gatherings, gardening, or play. A covered parking pad adds extra convenience and protection for your vehicle. Located just minutes from hospitals, grocery stores, gyms, Lowe's, Sam's Club, luxury shopping centers, and the interstate-this home truly has it all. Don't miss your chance to own this beautiful, move-in-ready gem. Schedule your showing today!
Contact an agent
Home facts
- Year built:1972
- Listing ID #:10430936
- Updated:September 25, 2025 at 10:42 AM
Rooms and interior
- Bedrooms:3
- Total bathrooms:2
- Full bathrooms:2
- Living area:2,115 sq. ft.
Heating and cooling
- Cooling:Ceiling Fan(s), Central Air
- Heating:Natural Gas
Structure and exterior
- Roof:Composition
- Year built:1972
- Building area:2,115 sq. ft.
- Lot area:0.41 Acres
Schools
- High school:Westside
- Middle school:John M Tutt
- Elementary school:Warren Road
Utilities
- Water:Public
- Sewer:Public Sewer
Finances and disclosures
- Price:$279,900
- Price per sq. ft.:$132.34
New listings near 436 Goldfinch Drive
- New
 $130,000Active3 beds 1 baths972 sq. ft.
$130,000Active3 beds 1 baths972 sq. ft.1946 Haynie Drive, Augusta, GA 30904
MLS# 7655121Listed by: VIRTUAL PROPERTIES REALTY. BIZ - New
 $83,000Active0 Acres
$83,000Active0 Acres1661 Nixon Road, Augusta, GA 30906
MLS# 547483Listed by: HEARTLAND REAL ESTATE - New
 $1,100,000Active0 Acres
$1,100,000Active0 Acres3410 Kerry Place, Augusta, GA 30909
MLS# 547478Listed by: HEARTLAND REAL ESTATE - New
 Listed by BHGRE$299,900Active3 beds 3 baths1,708 sq. ft.
Listed by BHGRE$299,900Active3 beds 3 baths1,708 sq. ft.2006 Glennfield Lane, Augusta, GA 30906
MLS# 547479Listed by: BETTER HOMES & GARDENS EXECUTIVE PARTNERS - New
 $269,900Active3 beds -- baths1,450 sq. ft.
$269,900Active3 beds -- baths1,450 sq. ft.565 Martin Lane, Augusta, GA 30909
MLS# 10611838Listed by: HODNETT COOPER REAL ESTATE,IN - New
 $200,000Active0 Acres
$200,000Active0 Acres3410 Kerry Place, Augusta, GA 30909
MLS# 547469Listed by: HEARTLAND REAL ESTATE - New
 $515,000Active4 beds 3 baths3,211 sq. ft.
$515,000Active4 beds 3 baths3,211 sq. ft.1213 Buckingham Place, Augusta, GA 30909
MLS# 547471Listed by: BLANCHARD & CALHOUN - EVANS - New
 $35,000Active0 Acres
$35,000Active0 Acres3946 Carolyn Street, Augusta, GA 30909
MLS# 547473Listed by: HEARTLAND REAL ESTATE - New
 $179,900Active3 beds 1 baths1,510 sq. ft.
$179,900Active3 beds 1 baths1,510 sq. ft.2916 Panhandle Circle, Augusta, GA 30906
MLS# 547464Listed by: SUMMER HOUSE REALTY - New
 $129,900Active3 beds 1 baths1,152 sq. ft.
$129,900Active3 beds 1 baths1,152 sq. ft.1717 Kentucky Avenue, Augusta, GA 30904
MLS# 547466Listed by: JIM HADDEN REAL ESTATE
