4543 Logans Way, Augusta, GA 30909
Local realty services provided by:Better Homes and Gardens Real Estate Lifestyle Property Partners
Listed by: zhyan ali sairany
Office: summer house realty
MLS#:549043
Source:NC_CCAR
Price summary
- Price:$324,900
- Price per sq. ft.:$136.92
About this home
Welcome to this brick ranch on a 0.49 acre lot with a spacious & private backyard. At the front door, you are met with/ a welcoming foyer that opens to a formal dining room on one side and a versatile flex room on the other—ideal for a sitting room, office, den, or playroom. To the left is a double door that leads to spacious primary bedroom w/sitting area, a separate linens closet & a beautifully remodeled primary bath that offers a double-sink vanity, separate shower & soaking tub, and a walk-in closet! This home offers a desirable split-bedroom floor plan. Nice size secondary bedrooms, two of which share a full bath and the fourth bedroom offers its own private bath that can be perfect as a mother-in-law suite. The spacious chef's dream kitchen (w/room for an island) offers granite countertops, newly upgraded backsplash, SS appliances, and a pantry. The open living/kitchen concept makes it perfect for family time or entertaining guests while cooking. The 25X23 double-car garage offers a lot of space for an added workshop. Do not forget to check out the multiple doors leading to the oversized covered back porch and beautifully landscaped & private backyard. This is a great location and perfect for those seeking the convenience of access to major area employers. Less than 5 minutes from Fort Gordon, and I-20. Conveniently located off South Bel Air Road w/easy access to all shopping and hospitals!
Contact an agent
Home facts
- Year built:2006
- Listing ID #:549043
- Added:44 day(s) ago
- Updated:December 22, 2025 at 08:42 AM
Rooms and interior
- Bedrooms:4
- Total bathrooms:3
- Full bathrooms:3
- Living area:2,373 sq. ft.
Heating and cooling
- Cooling:Central Air
- Heating:Electric
Structure and exterior
- Roof:Composition
- Year built:2006
- Building area:2,373 sq. ft.
- Lot area:0.49 Acres
Schools
- High school:Westside
- Middle school:Belair K8
- Elementary school:Belair K8
Finances and disclosures
- Price:$324,900
- Price per sq. ft.:$136.92
New listings near 4543 Logans Way
- New
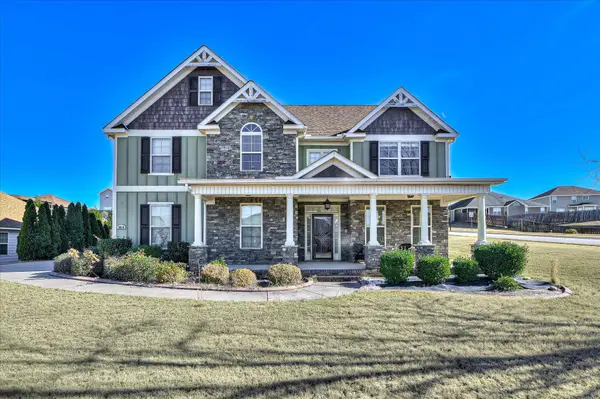 $400,000Active4 beds 4 baths3,537 sq. ft.
$400,000Active4 beds 4 baths3,537 sq. ft.3018 Haynes Station Drive, Augusta, GA 30909
MLS# 550284Listed by: KELLER WILLIAMS REALTY AUGUSTA 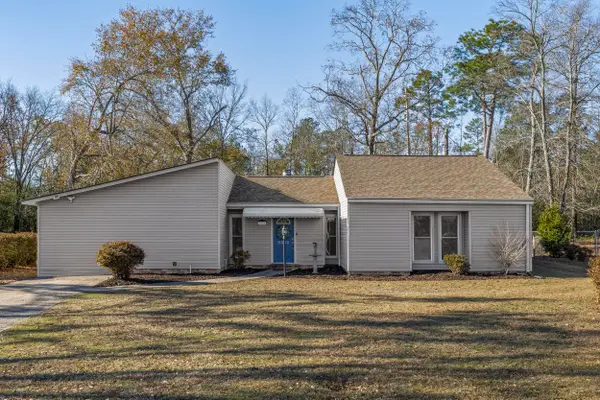 $241,900Pending3 beds 2 baths2,155 sq. ft.
$241,900Pending3 beds 2 baths2,155 sq. ft.3332 Starling Drive, Augusta, GA 30907
MLS# 550283Listed by: EXP REALTY, LLC- New
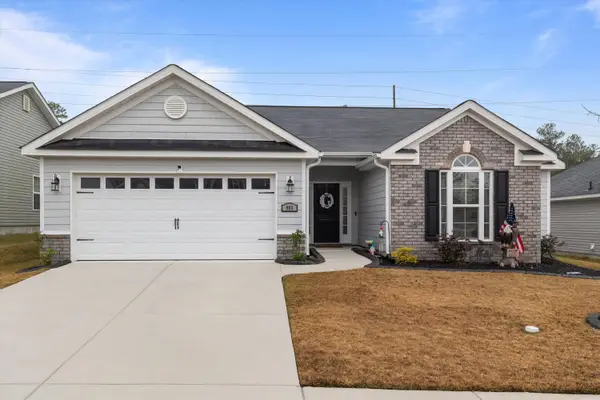 $334,900Active3 beds 2 baths2,009 sq. ft.
$334,900Active3 beds 2 baths2,009 sq. ft.903 Goodale Drive, Augusta, GA 30909
MLS# 550279Listed by: EVANS REAL ESTATE GROUP - New
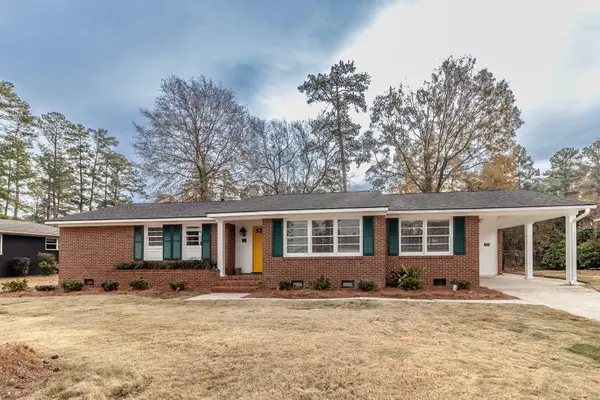 $330,000Active3 beds 2 baths1,618 sq. ft.
$330,000Active3 beds 2 baths1,618 sq. ft.2908 Stratford Drive, Augusta, GA 30909
MLS# 550277Listed by: BLANCHARD & CALHOUN - EVANS - New
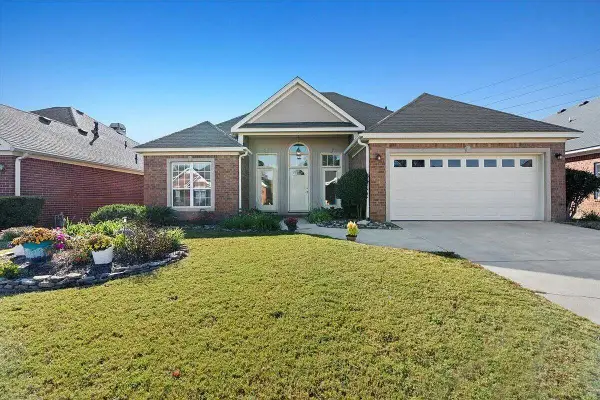 $249,900Active3 beds 2 baths1,910 sq. ft.
$249,900Active3 beds 2 baths1,910 sq. ft.2210 Larks Court, Augusta, GA 30909
MLS# 550272Listed by: REALTY ONE GROUP VISIONARIES - New
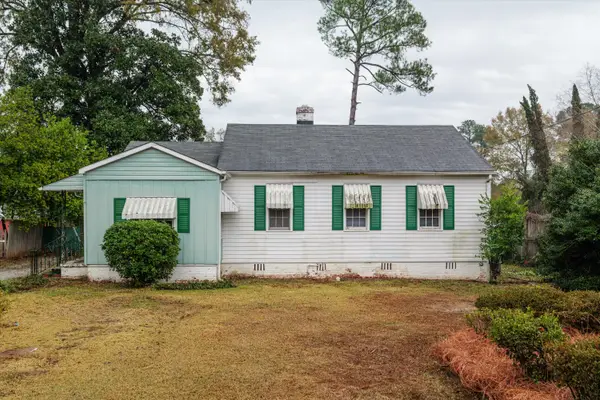 $160,000Active2 beds 1 baths1,080 sq. ft.
$160,000Active2 beds 1 baths1,080 sq. ft.1047 Redbird Road, Augusta, GA 30904
MLS# 550275Listed by: KELLER WILLIAMS REALTY AUGUSTA - New
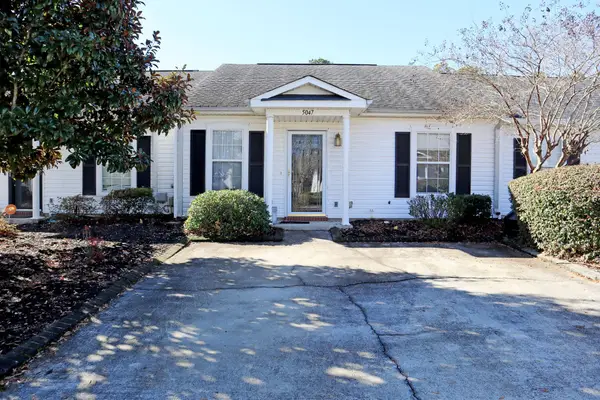 $174,900Active2 beds 2 baths1,107 sq. ft.
$174,900Active2 beds 2 baths1,107 sq. ft.5047 Wheeler Lake Road, Augusta, GA 30909
MLS# 550263Listed by: SOUTHEASTERN RESIDENTIAL, LLC - New
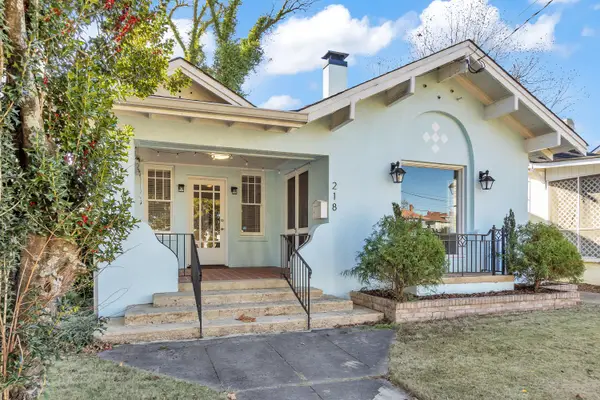 $248,000Active3 beds 2 baths1,586 sq. ft.
$248,000Active3 beds 2 baths1,586 sq. ft.218 Broad Street, Augusta, GA 30901
MLS# 550264Listed by: MEYBOHM COMMERCIAL PROPERTIES - New
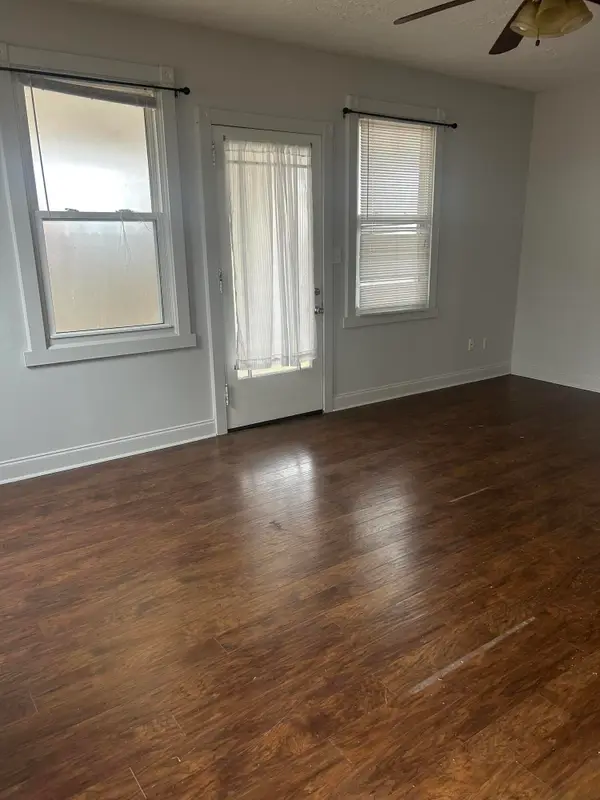 $175,300Active4 beds 2 baths2,067 sq. ft.
$175,300Active4 beds 2 baths2,067 sq. ft.1314 Holden Street, Augusta, GA 30904
MLS# 550265Listed by: BETTER HOMES & GARDENS EXECUTIVE PARTNERS - New
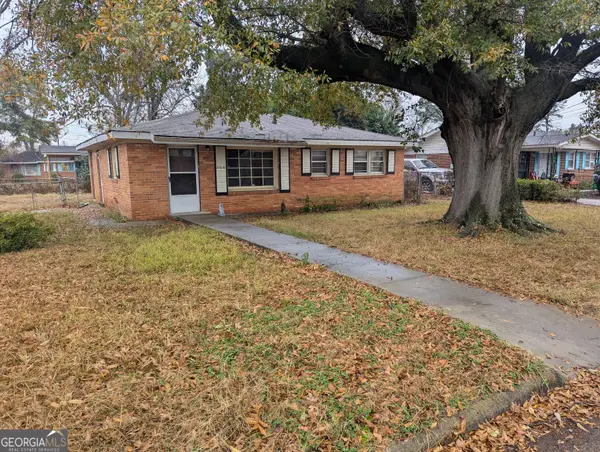 $75,000Active2 beds 1 baths864 sq. ft.
$75,000Active2 beds 1 baths864 sq. ft.206 E Hale Street, Augusta, GA 30901
MLS# 10660075Listed by: Kendrick Brown Real Estate
