5202 Copse Drive, Augusta, GA 30909
Local realty services provided by:Better Homes and Gardens Real Estate Elliott Coastal Living
Listed by: gail trzonkowski and team
Office: berkshire hathaway homeservices beazley realtors
MLS#:549287
Source:NC_CCAR
Price summary
- Price:$314,900
- Price per sq. ft.:$159.12
About this home
An excellent construction team from architect to interiors ensured that this home flows with added features for luxurious and practical living. 4 en-suite bedrooms, plenty of light, sparkling pool and stunning forest views. The streamlined kitchen boasts high-end appliances and a built-in coffee machine and breakfast bar. Home automation and audio, with underfloor heating throughout.
An inter-leading garage with additional space for golf cart. The main entrance has an attractive feature wall and water feature. The asking price is VAT inclusive = no transfer duty on purchase. The 'Field of Dreams" is situated close by with tennis courts and golf driving range. Horse riding is also available to explore the estate, together with organised hike and canoe trips on the Noetzie River. Stunning rural living with ultimate security, and yet within easy access of Pezula Golf Club, Hotel and world-class Spa, gym and pool.
Contact an agent
Home facts
- Year built:2019
- Listing ID #:549287
- Added:37 day(s) ago
- Updated:December 22, 2025 at 08:42 AM
Rooms and interior
- Bedrooms:4
- Total bathrooms:2
- Full bathrooms:2
- Living area:1,979 sq. ft.
Heating and cooling
- Cooling:Central Air
- Heating:Electric, Fireplace(s), Forced Air
Structure and exterior
- Roof:Composition
- Year built:2019
- Building area:1,979 sq. ft.
- Lot area:0.27 Acres
Schools
- High school:Westside
- Middle school:Belair K8
- Elementary school:Belair K8
Finances and disclosures
- Price:$314,900
- Price per sq. ft.:$159.12
New listings near 5202 Copse Drive
- New
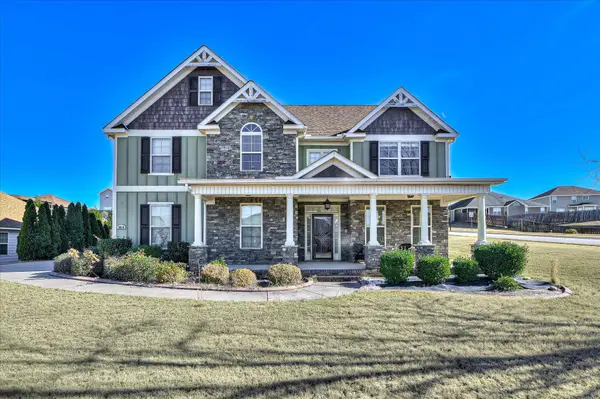 $400,000Active4 beds 4 baths3,537 sq. ft.
$400,000Active4 beds 4 baths3,537 sq. ft.3018 Haynes Station Drive, Augusta, GA 30909
MLS# 550284Listed by: KELLER WILLIAMS REALTY AUGUSTA 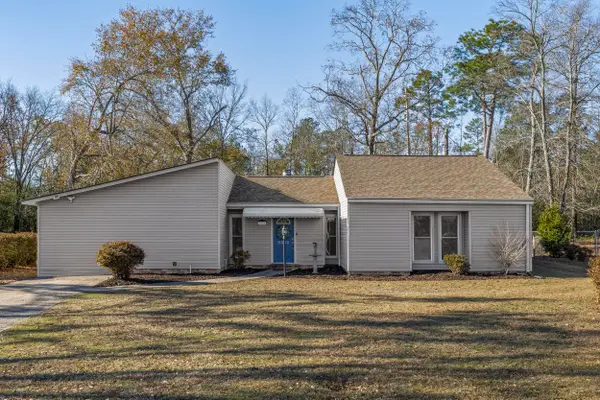 $241,900Pending3 beds 2 baths2,155 sq. ft.
$241,900Pending3 beds 2 baths2,155 sq. ft.3332 Starling Drive, Augusta, GA 30907
MLS# 550283Listed by: EXP REALTY, LLC- New
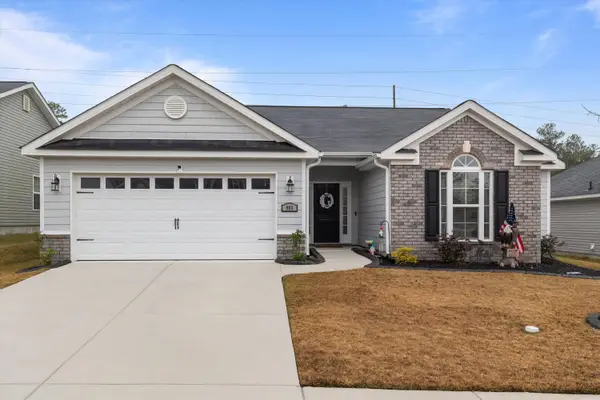 $334,900Active3 beds 2 baths2,009 sq. ft.
$334,900Active3 beds 2 baths2,009 sq. ft.903 Goodale Drive, Augusta, GA 30909
MLS# 550279Listed by: EVANS REAL ESTATE GROUP - New
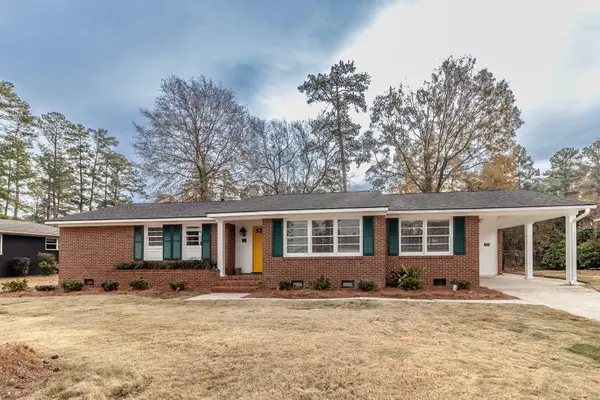 $330,000Active3 beds 2 baths1,618 sq. ft.
$330,000Active3 beds 2 baths1,618 sq. ft.2908 Stratford Drive, Augusta, GA 30909
MLS# 550277Listed by: BLANCHARD & CALHOUN - EVANS - New
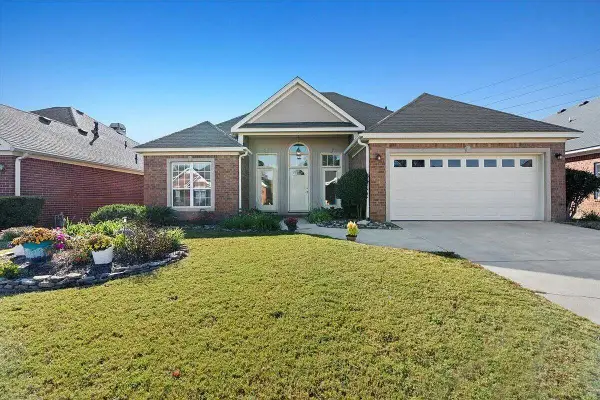 $249,900Active3 beds 2 baths1,910 sq. ft.
$249,900Active3 beds 2 baths1,910 sq. ft.2210 Larks Court, Augusta, GA 30909
MLS# 550272Listed by: REALTY ONE GROUP VISIONARIES - New
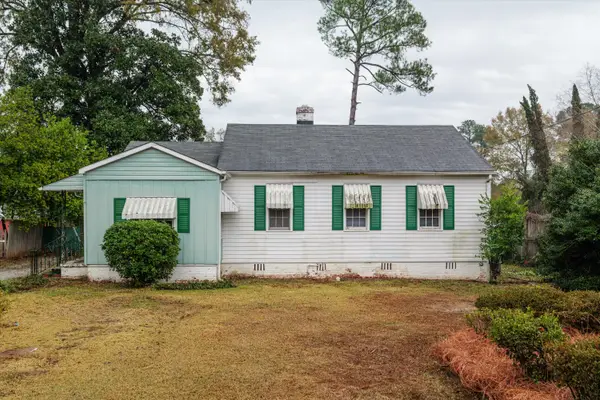 $160,000Active2 beds 1 baths1,080 sq. ft.
$160,000Active2 beds 1 baths1,080 sq. ft.1047 Redbird Road, Augusta, GA 30904
MLS# 550275Listed by: KELLER WILLIAMS REALTY AUGUSTA - New
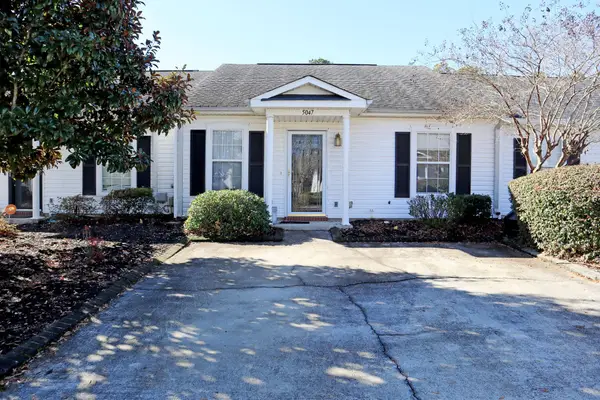 $174,900Active2 beds 2 baths1,107 sq. ft.
$174,900Active2 beds 2 baths1,107 sq. ft.5047 Wheeler Lake Road, Augusta, GA 30909
MLS# 550263Listed by: SOUTHEASTERN RESIDENTIAL, LLC - New
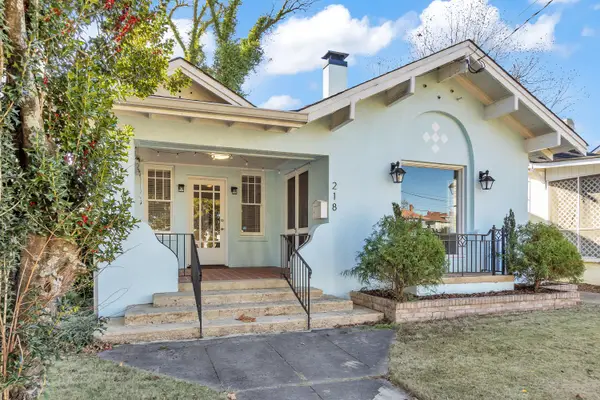 $248,000Active3 beds 2 baths1,586 sq. ft.
$248,000Active3 beds 2 baths1,586 sq. ft.218 Broad Street, Augusta, GA 30901
MLS# 550264Listed by: MEYBOHM COMMERCIAL PROPERTIES - New
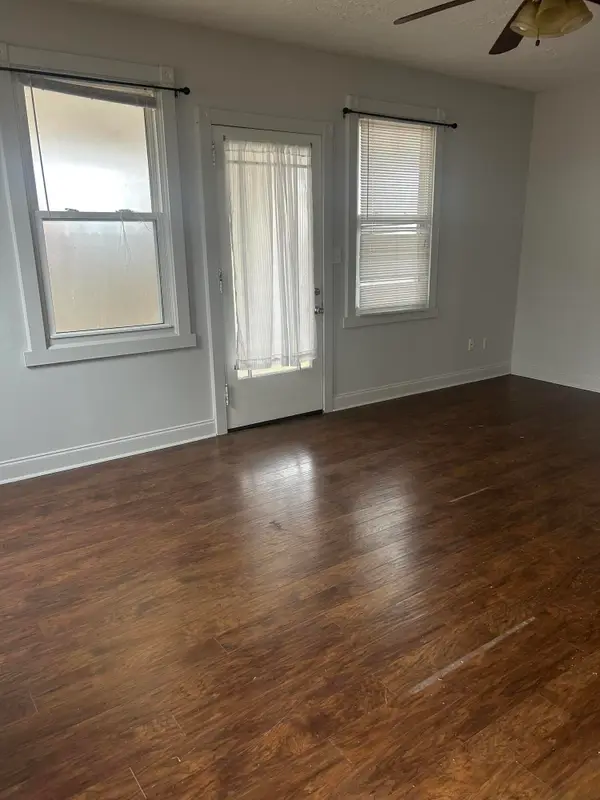 $175,300Active4 beds 2 baths2,067 sq. ft.
$175,300Active4 beds 2 baths2,067 sq. ft.1314 Holden Street, Augusta, GA 30904
MLS# 550265Listed by: BETTER HOMES & GARDENS EXECUTIVE PARTNERS - New
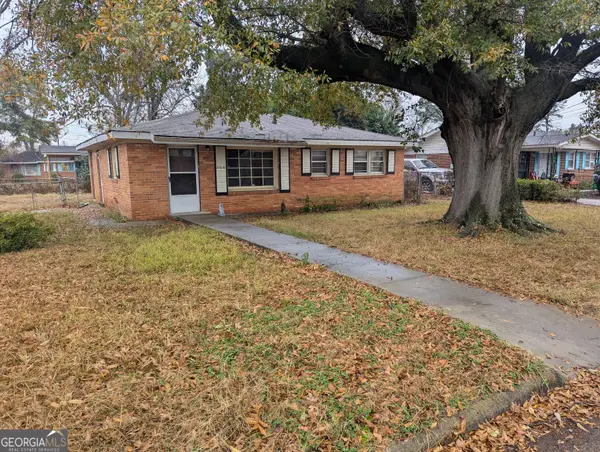 $75,000Active2 beds 1 baths864 sq. ft.
$75,000Active2 beds 1 baths864 sq. ft.206 E Hale Street, Augusta, GA 30901
MLS# 10660075Listed by: Kendrick Brown Real Estate
