525 Brigham Trail, Augusta, GA 30909
Local realty services provided by:Better Homes and Gardens Real Estate Executive Partners
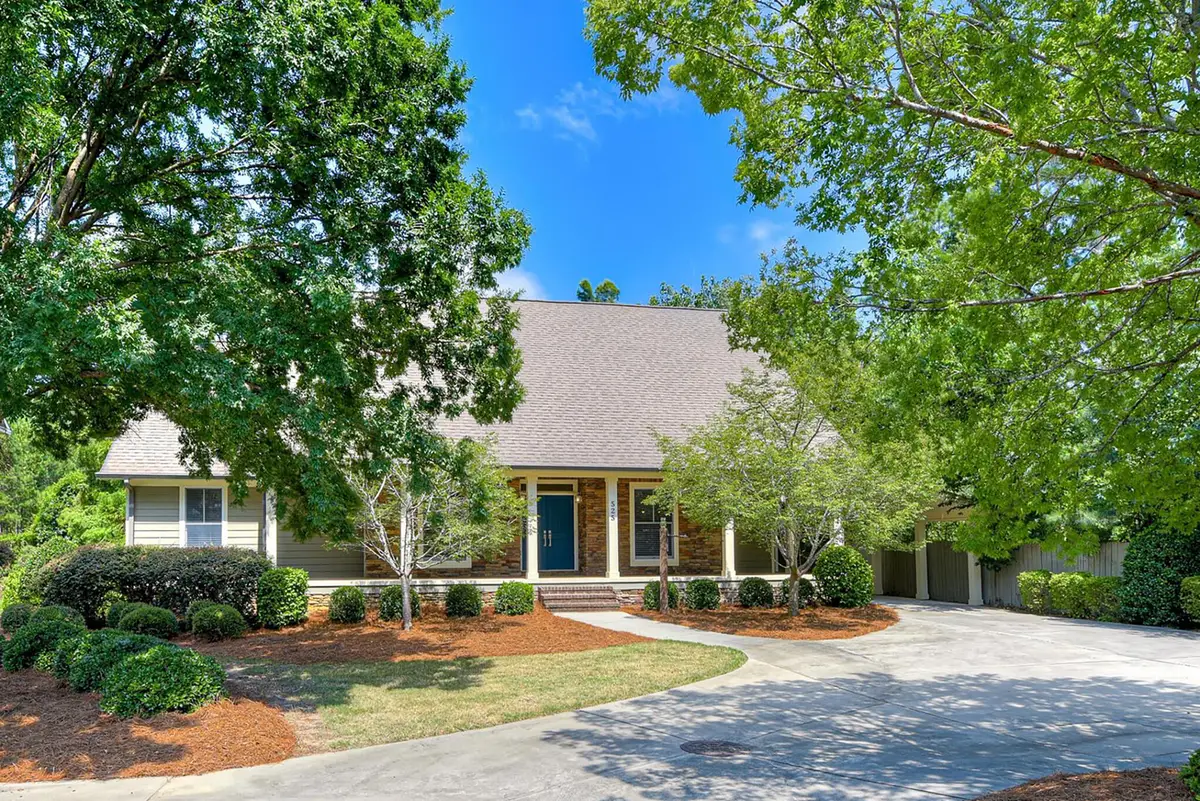
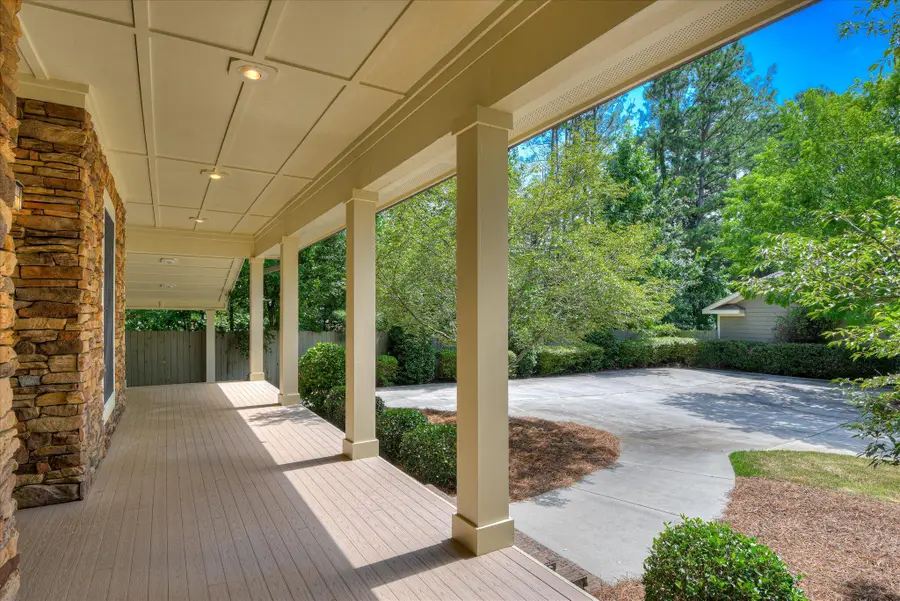
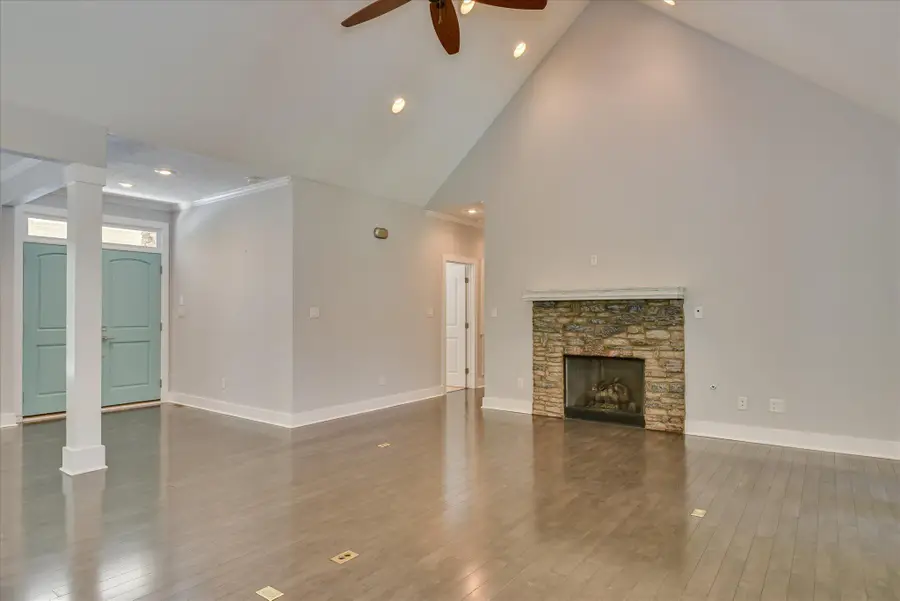
Listed by:ginger davis
Office:g realty
MLS#:218356
Source:SC_AAOR
Price summary
- Price:$379,900
- Price per sq. ft.:$162.77
- Monthly HOA dues:$151
About this home
This gated West Augusta gem is a real treasure providing the quintessential, private oasis! Discretely tucked away on a .44 acre lot, this one-of-a-kind, custom built classic was designed for entertainment with high-end finishes throughout. Guests are greeted by an expansive rocking chair front porch with coffered ceilings, recessed lighting, TREX deck boards and beautiful stacked stone. Sophisticated double doors lead to a thoughtfully arranged, open floor plan consisting of a pass-through foyer flanked by a formal dining room, a huge great room with vaulted ceilings and a stone gas log fireplace. The gourmet kitchen is a real showstopper with its trendy lighting, massive solid surface island with snack bar seating and 5-burner gas cooktop, additional center island with separate prep sink, stainless steel appliances, tons of cabinet and counter space, sunny breakfast room and the final pièce de résistance...an amazing walk-in pantry with adjustable shelves and sliding barn door! The luxurious owner's suite is a retreat in and of itself with a serene seating area, lovely wood accent wall, enormous dressing room and spa-like bath with a grand soaking tub, dual vessel sinks, walk-in tiled shower with multiple shower heads and bench seating. A well-appointed full bath with tiled shower, solid surface counters and over-sized sink serve the spacious secondary bedroom. Gorgeous natural light filters through a splendid enclosed porch with stone and shaker shingle walls that span the rear of the home and lead to an incredible outdoor sanctuary made up of a whimsical patio, pergola, grilling area and high top granite bar. Other features of note: convenient floor receptacles, separate laundry with lots of built-in cabinets and extended folding station, indoor utility room, storage galore, convenient half bath, pet door, fully landscaped front and back yards, carport and ample parking. Situated in a highly sought after location just minutes from dining, shopping, hospitals and all of the attractions The Home of The Masters has to offer! Monthly HOA covers water, sewer, basic lawn landscaping and access to trash compactor.
Contact an agent
Home facts
- Year built:2009
- Listing Id #:218356
- Added:35 day(s) ago
- Updated:July 27, 2025 at 02:26 PM
Rooms and interior
- Bedrooms:2
- Total bathrooms:3
- Full bathrooms:2
- Half bathrooms:1
- Living area:2,334 sq. ft.
Heating and cooling
- Cooling:Central Air, Electric
- Heating:Natural Gas
Structure and exterior
- Year built:2009
- Building area:2,334 sq. ft.
- Lot area:0.44 Acres
Utilities
- Water:Public
- Sewer:Public Sewer
Finances and disclosures
- Price:$379,900
- Price per sq. ft.:$162.77
New listings near 525 Brigham Trail
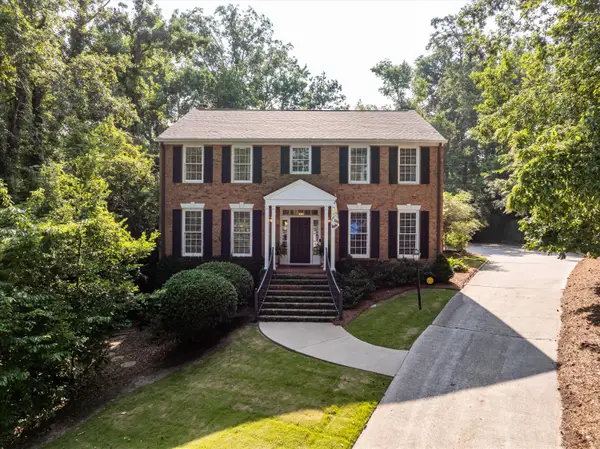 $650,000Pending5 beds 3 baths3,556 sq. ft.
$650,000Pending5 beds 3 baths3,556 sq. ft.3108 Natalie Circle, Augusta, GA 30909
MLS# 545780Listed by: BLANCHARD & CALHOUN - EVANS- New
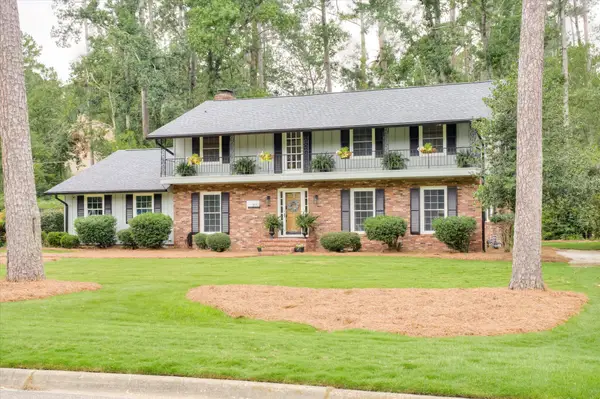 $615,000Active5 beds 2 baths3,178 sq. ft.
$615,000Active5 beds 2 baths3,178 sq. ft.603 Norwich Road, Augusta, GA 30909
MLS# 545768Listed by: BLANCHARD & CALHOUN - SCOTT NIXON - New
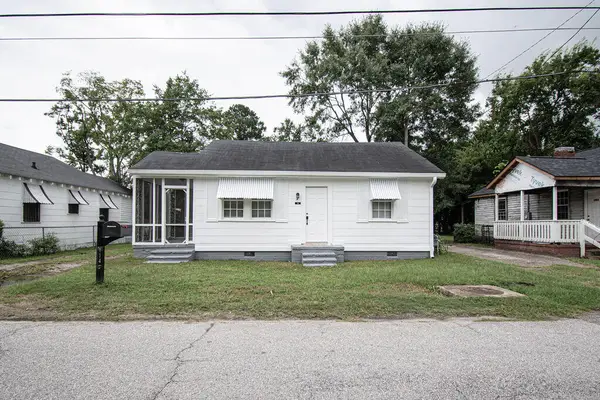 $119,000Active3 beds 1 baths980 sq. ft.
$119,000Active3 beds 1 baths980 sq. ft.114 Calvary Drive, Augusta, GA 30906
MLS# 545758Listed by: REALTY ONE GROUP VISIONARIES - New
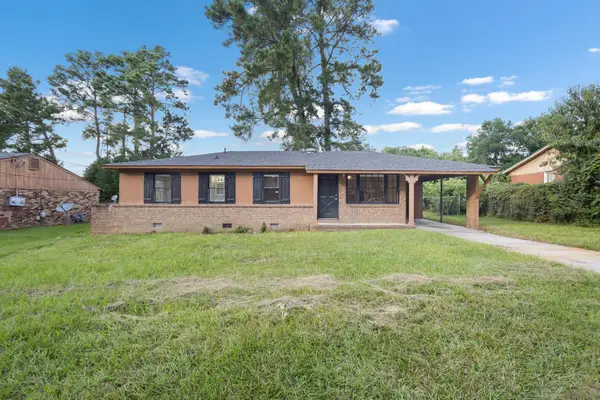 $165,000Active3 beds 1 baths1,118 sq. ft.
$165,000Active3 beds 1 baths1,118 sq. ft.2835 Lumpkin Road, Augusta, GA 30906
MLS# 545756Listed by: AUGUSTA REAL ESTATE CO. - New
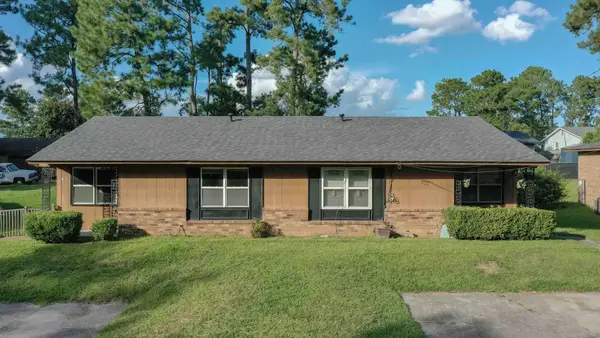 $185,000Active4 beds 2 baths1,548 sq. ft.
$185,000Active4 beds 2 baths1,548 sq. ft.2837 Lumpkin Road, Augusta, GA 30906
MLS# 545757Listed by: AUGUSTA REAL ESTATE CO. - New
 $99,900Active3 beds 1 baths1,025 sq. ft.
$99,900Active3 beds 1 baths1,025 sq. ft.2469 Reese Avenue, Augusta, GA 30906
MLS# 545755Listed by: CENTURY 21 JEFF KELLER REALTY - New
 $210,000Active3 beds 2 baths1,890 sq. ft.
$210,000Active3 beds 2 baths1,890 sq. ft.2310 Mura Drive, Augusta, GA 30906
MLS# 545744Listed by: AUBEN REALTY, LLC - New
 $74,900Active1 beds 1 baths890 sq. ft.
$74,900Active1 beds 1 baths890 sq. ft.1827 Hicks Street, Augusta, GA 30904
MLS# 545735Listed by: VANDERMORGAN REALTY - New
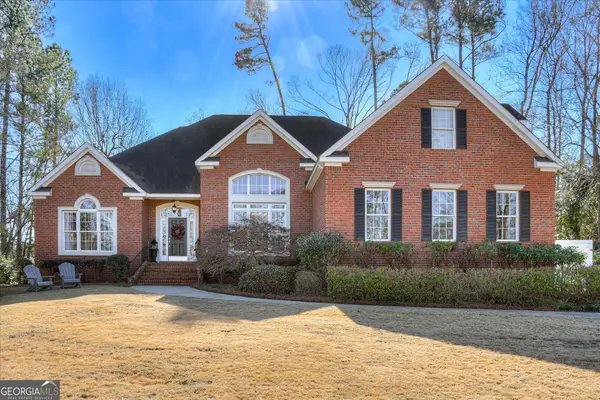 $725,000Active4 beds 4 baths3,763 sq. ft.
$725,000Active4 beds 4 baths3,763 sq. ft.3218 Ramsgate Road, Augusta, GA 30909
MLS# 10583397Listed by: Meybohm LLC - New
 $182,000Active3 beds 1 baths1,024 sq. ft.
$182,000Active3 beds 1 baths1,024 sq. ft.1409 Maddox Street, Augusta, GA 30904
MLS# 545729Listed by: MEYBOHM REAL ESTATE - EVANS
