5316 Bull Street, Augusta, GA 30909
Local realty services provided by:Better Homes and Gardens Real Estate Elliott Coastal Living
Listed by:regina wadsworth
Office:re/max true advantage
MLS#:548832
Source:NC_CCAR
Price summary
- Price:$425,000
- Price per sq. ft.:$116.31
About this home
Welcome to 5316 Bull Street! A beautifully appointed ranch-style home that blends modern elegance with Southern charm. The exterior showcases stacked stone and Hardie Plank siding, a welcoming covered front porch, a double garage with additional parking space, and a privacy-fenced backyard with full landscaping and sprinkler systems in both front and rear yards.
Inside, this home offers 4 spacious bedrooms and 4 full baths with Evacore waterproof hardwood flooring extending throughout the main living areas, creating a seamless and durable flow. The foyer with crown molding opens to a bright dining room highlighted by a stunning chandelier, wainscoting, arched doorways, and tray ceiling. Two bedrooms at the front of the home share a full bath, while a charming barn-door closet adds custom appeal near the entry.
The open-concept gourmet kitchen is truly impressive, featuring quartz countertops and a full-height quartz backsplash, a beautiful island, double ovens, smooth electric cooktop, upgraded sink and faucet, recessed lighting, vaulted ceiling, butlers panty, and abundant cabinetry with a spacious pantry. The kitchen overlooks the great room, which features a decorative electric fireplace, making this the perfect space for entertaining or relaxing. A generous breakfast area adds everyday convenience, and a office/flex room off the kitchen provides the perfect home office or additional living area.
An arched doorway leads to the primary suite which is a peaceful retreat with a tray ceiling, lots of windows for natural lighting and luxurious en-suite bathroom accessed through a pocket door. Enjoy a freestanding soaking tub, an elegant rainfall shower enclosed in a frameless glass wall with shower door, double vanities, with upgraded fixtures, and beautiful porcelain tile flooring. Another pocket door leads to a double custom walk-in closet with built-ins for optimal organization.
Upstairs, hardwood stairs lead to a versatile bonus room, a spacious bedroom, and a full bath ideal for guests or extended family.
Step outside to a screened-in porch overlooking a private backyard that backs to green space and includes an outdoor storage building.
Conveniently located just minutes from Fort Gordon and I-20, this home is filled with high-end upgrades and thoughtful details throughout. It's move-in ready and sure to impress—schedule your showing today!
Contact an agent
Home facts
- Year built:2012
- Listing ID #:548832
- Added:1 day(s) ago
- Updated:November 01, 2025 at 10:20 AM
Rooms and interior
- Bedrooms:4
- Total bathrooms:4
- Full bathrooms:4
- Living area:3,654 sq. ft.
Heating and cooling
- Cooling:Central Air
- Heating:Electric, Forced Air, Heat Pump
Structure and exterior
- Roof:Composition
- Year built:2012
- Building area:3,654 sq. ft.
Schools
- High school:Westside
- Middle school:Belair K8
- Elementary school:Belair K8
Finances and disclosures
- Price:$425,000
- Price per sq. ft.:$116.31
New listings near 5316 Bull Street
- New
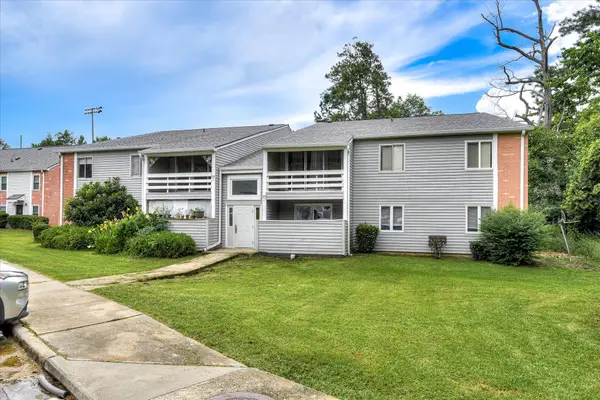 $104,900Active3 beds 2 baths1,080 sq. ft.
$104,900Active3 beds 2 baths1,080 sq. ft.1017 Stevens Creek Road, Augusta, GA 30907
MLS# 548841Listed by: RE/MAX TRUE ADVANTAGE - New
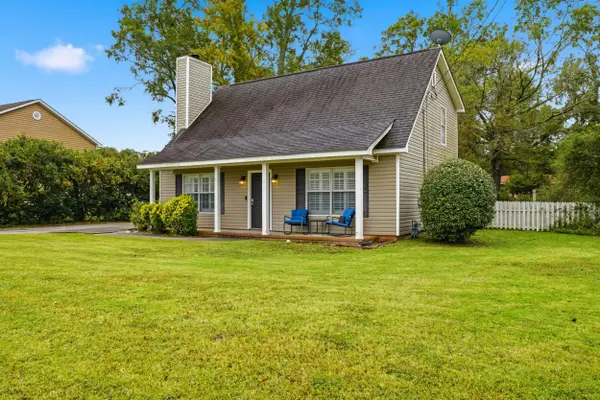 $269,900Active3 beds 2 baths1,627 sq. ft.
$269,900Active3 beds 2 baths1,627 sq. ft.2608 National Woods Drive, Augusta, GA 30904
MLS# 548839Listed by: SOUTHEASTERN RESIDENTIAL, LLC - New
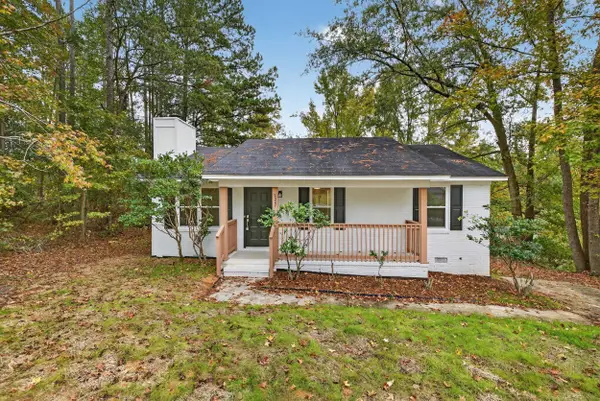 $168,900Active3 beds 2 baths1,074 sq. ft.
$168,900Active3 beds 2 baths1,074 sq. ft.2327 Rutherford Avenue, Augusta, GA 30906
MLS# 548840Listed by: RE/MAX REINVENTED - New
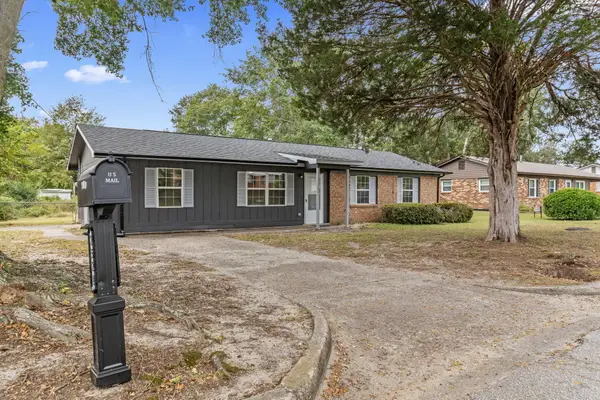 $165,900Active3 beds 2 baths1,325 sq. ft.
$165,900Active3 beds 2 baths1,325 sq. ft.2528 Georgetown Drive, Augusta, GA 30906
MLS# 548836Listed by: EXP REALTY, LLC - New
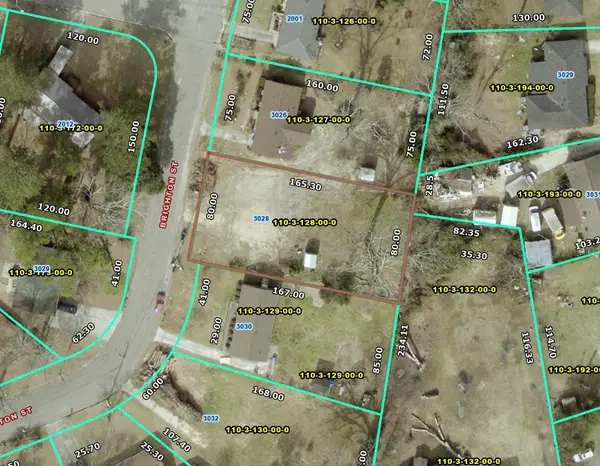 $20,000Active0 Acres
$20,000Active0 Acres3028 Brighton Street, Augusta, GA 30906
MLS# 548820Listed by: VANDERMORGAN REALTY - New
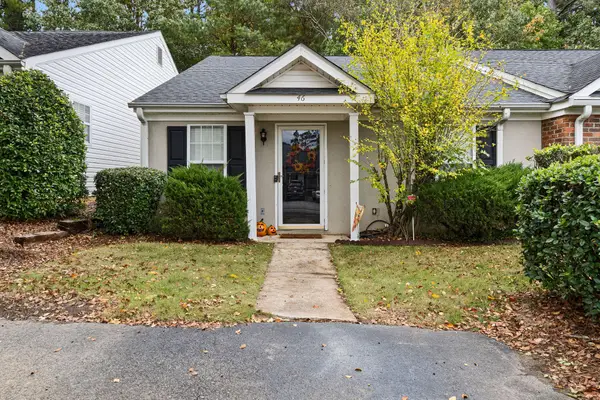 $180,000Active2 beds 2 baths1,092 sq. ft.
$180,000Active2 beds 2 baths1,092 sq. ft.46 Charlestowne Drive, Augusta, GA 30907
MLS# 548796Listed by: BERKSHIRE HATHAWAY HOMESERVICES BEAZLEY REALTORS - New
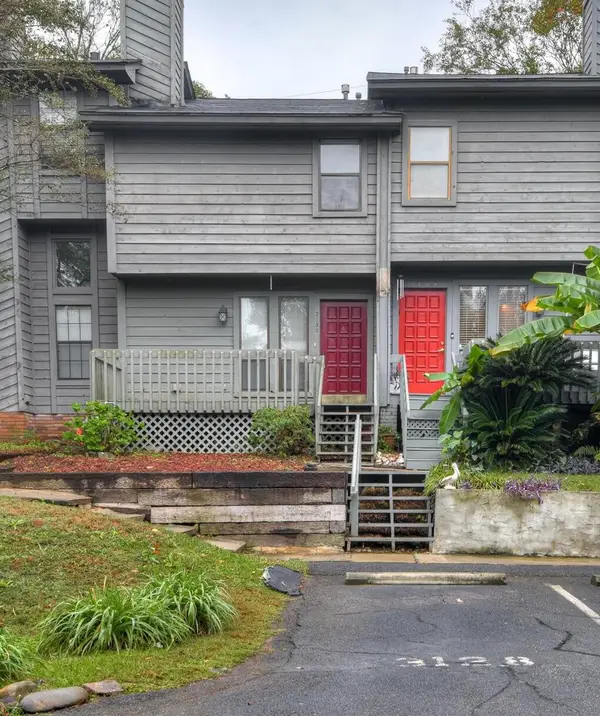 $165,000Active2 beds 3 baths1,248 sq. ft.
$165,000Active2 beds 3 baths1,248 sq. ft.3130 Village West Drive, Augusta, GA 30907
MLS# 548786Listed by: RE/MAX TRUE ADVANTAGE - New
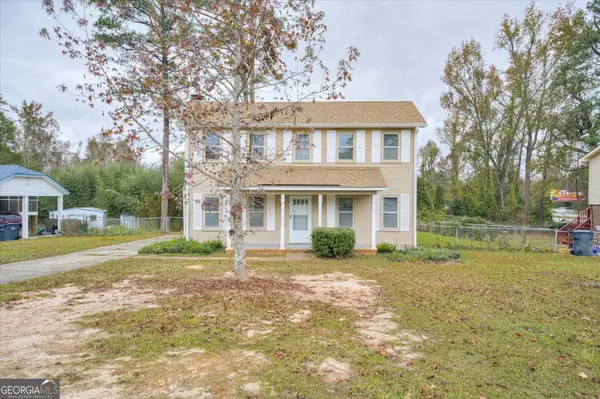 $159,900Active3 beds 2 baths1,560 sq. ft.
$159,900Active3 beds 2 baths1,560 sq. ft.2103 Pepperidge Drive, Augusta, GA 30906
MLS# 10634673Listed by: Meybohm LLC - New
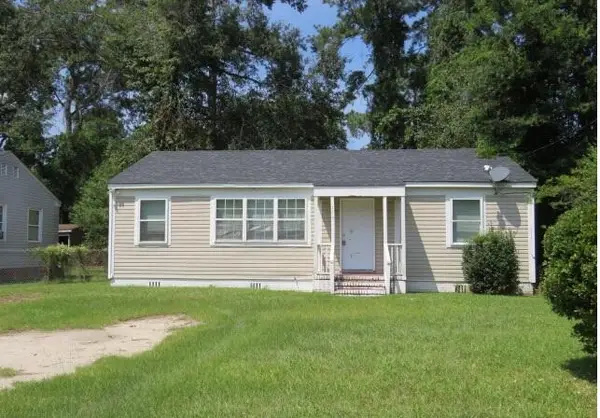 $85,000Active3 beds 1 baths1,025 sq. ft.
$85,000Active3 beds 1 baths1,025 sq. ft.2475 Reese Avenue, Augusta, GA 30906
MLS# 548782Listed by: CENTURY 21 JEFF KELLER REALTY
