5412 Copse Drive, Augusta, GA 30909
Local realty services provided by:Better Homes and Gardens Real Estate Elliott Coastal Living
5412 Copse Drive,Augusta, GA 30909
$410,000
- 4 Beds
- 3 Baths
- 2,664 sq. ft.
- Single family
- Active
Listed by: naresh p punjabi
Office: connect realty, llc.
MLS#:548631
Source:NC_CCAR
Price summary
- Price:$410,000
- Price per sq. ft.:$153.9
About this home
Step into this inviting 4-bedroom, 3-bath ranch-style home offering the perfect balance of modern design and everyday comfort. The open layout features a spacious great room with vaulted ceilings and a cozy gas fireplace that connects effortlessly to the gourmet kitchen. Enjoy a large island, stainless steel appliances, and a bright breakfast area ideal for casual dining, while the formal dining room provides a welcoming space for special occasions.
The owner's suite is designed for relaxation, featuring a private sitting area with its own gas fireplace, a generous walk-in closet, and a luxurious bathroom with double vanities, a soaking tub, separate shower, and private water closet. Three additional bedrooms and two full baths offer flexible options for family, guests, or a home office.
Step outside to enjoy beautiful sunrises from the front porch and stunning sunsets from the back porch—a perfect setting for entertaining or quiet evenings. The fenced backyard adds privacy, and the two-car garage provides extra convenience. With its thoughtful single-level layout, this home makes everyday living easy.
Located close to shopping, dining, and Ft. Gordon, this move-in ready home delivers comfort, style, and functionality in one beautiful package. Schedule your private showing today!
Contact an agent
Home facts
- Year built:2019
- Listing ID #:548631
- Added:124 day(s) ago
- Updated:February 26, 2026 at 10:56 PM
Rooms and interior
- Bedrooms:4
- Total bathrooms:3
- Full bathrooms:3
- Rooms Total:9
- Flooring:Carpet
- Dining Description:Eat-in Kitchen
- Kitchen Description:Dishwasher, Disposal, Double Oven, Eat-in Kitchen, Kitchen Island, Pantry, Refrigerator
- Bedroom Description:Walk-In Closet(s)
- Living area:2,664 sq. ft.
Heating and cooling
- Cooling:Central Air
- Heating:Electric, Forced Air, Heat Pump
Structure and exterior
- Roof:Composition
- Year built:2019
- Building area:2,664 sq. ft.
- Lot area:0.26 Acres
- Architectural Style:Ranch
- Construction Materials:Stone
- Exterior Features:Covered, Patio, Porch
- Foundation Description:Slab
- Levels:1 Story
Schools
- High school:Westside
- Middle school:Belair K8
- Elementary school:Belair K8
Finances and disclosures
- Price:$410,000
- Price per sq. ft.:$153.9
Features and amenities
- Appliances:Dishwasher, Disposal, Double Oven, Refrigerator
- Amenities:Walk-In Closet(s)
New listings near 5412 Copse Drive
- New
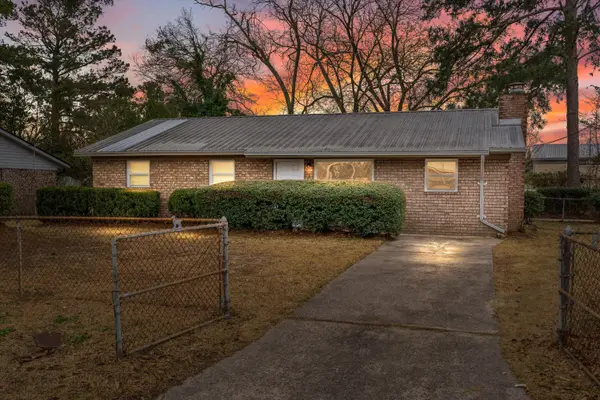 $210,000Active4 beds 2 baths1,716 sq. ft.
$210,000Active4 beds 2 baths1,716 sq. ft.1918 Kings Grant Drive, Augusta, GA 30906
MLS# 552599Listed by: KELLER WILLIAMS REALTY AUGUSTA - New
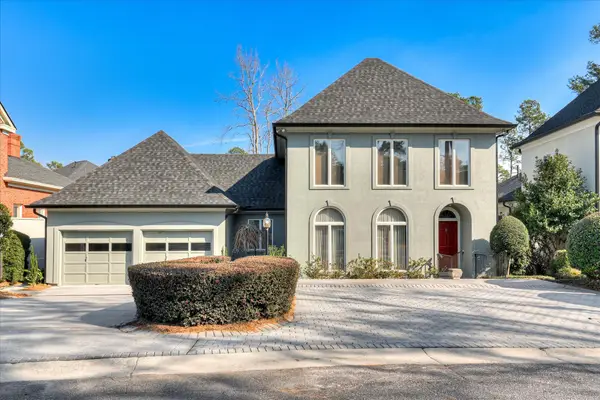 $650,000Active3 beds 4 baths3,154 sq. ft.
$650,000Active3 beds 4 baths3,154 sq. ft.36 Conifer Lane, Augusta, GA 30909
MLS# 552592Listed by: BLANCHARD & CALHOUN - SN - New
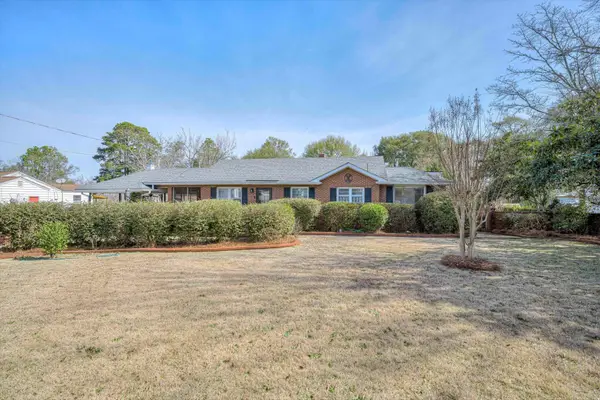 $199,900Active3 beds 1 baths1,176 sq. ft.
$199,900Active3 beds 1 baths1,176 sq. ft.1922 Elizabeth Drive, Augusta, GA 30906
MLS# 552579Listed by: JIM HADDEN REAL ESTATE - New
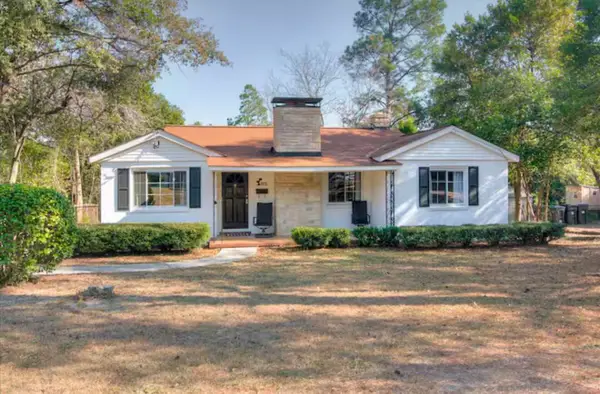 $199,900Active2 beds 1 baths1,386 sq. ft.
$199,900Active2 beds 1 baths1,386 sq. ft.1508 Myrtle Lane, Augusta, GA 30904
MLS# 552580Listed by: JIM HADDEN REAL ESTATE - New
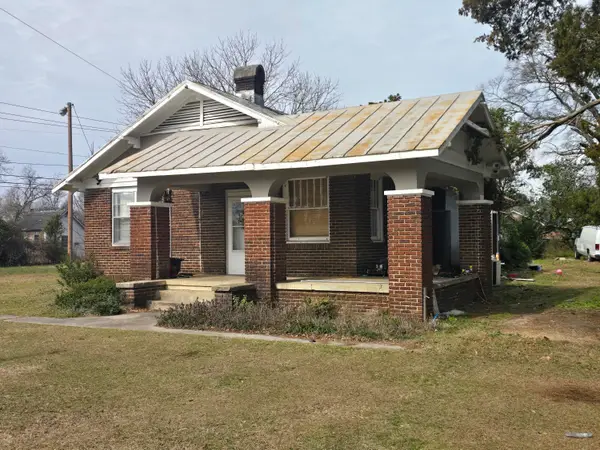 $152,000Active3 beds 1 baths1,440 sq. ft.
$152,000Active3 beds 1 baths1,440 sq. ft.2321 Old Savannah Road, Augusta, GA 30906
MLS# 552585Listed by: WEICHERT REALTORS - CORNERSTONE - New
 $465,000Active5 beds 5 baths3,566 sq. ft.
$465,000Active5 beds 5 baths3,566 sq. ft.1506 Weaver Drive, Augusta, GA 30909
MLS# 10698697Listed by: Platinum Landmark Realty - New
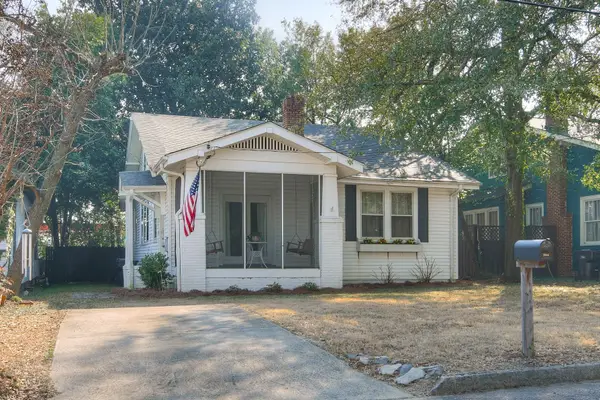 $205,000Active2 beds 1 baths1,303 sq. ft.
$205,000Active2 beds 1 baths1,303 sq. ft.2644 Raymond Avenue, Augusta, GA 30904
MLS# 552569Listed by: RED ROCK REALTY - New
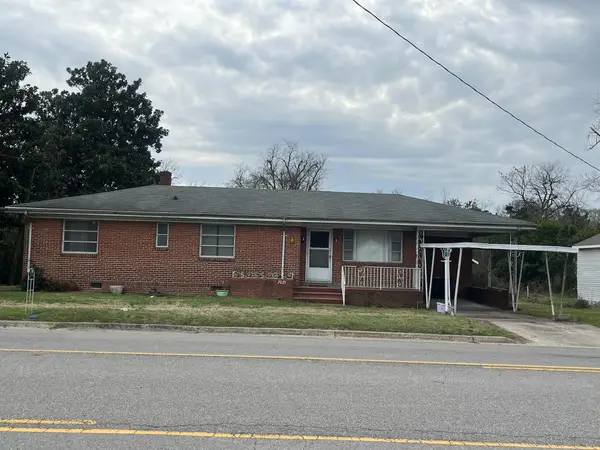 $80,000Active3 beds 2 baths1,170 sq. ft.
$80,000Active3 beds 2 baths1,170 sq. ft.2025 Olive Road, Augusta, GA 30906
MLS# 552567Listed by: MEYBOHM REAL ESTATE - WHEELER - New
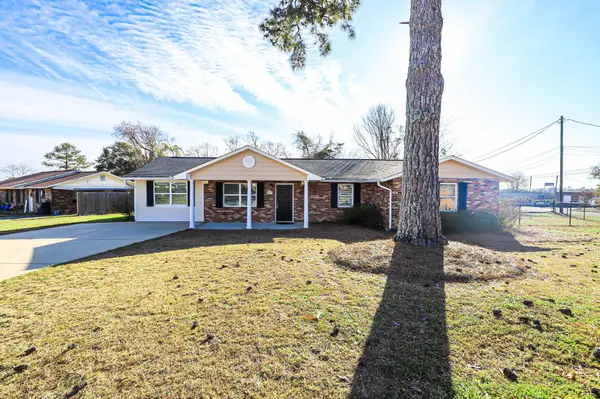 $299,900Active4 beds 2 baths1,968 sq. ft.
$299,900Active4 beds 2 baths1,968 sq. ft.416 Old Anderson Road, Augusta, GA 30907
MLS# 552561Listed by: RE/MAX REINVENTED - New
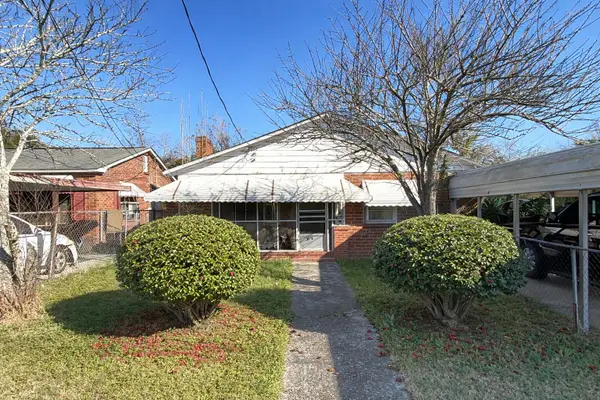 $120,000Active3 beds 2 baths1,338 sq. ft.
$120,000Active3 beds 2 baths1,338 sq. ft.1694 Douglas Street, Augusta, GA 30901
MLS# 552553Listed by: MIKE VICKREY & ASSOCIATES INC

