7026 Summerton Drive, Augusta, GA 30909
Local realty services provided by:Better Homes and Gardens Real Estate Lifestyle Property Partners
7026 Summerton Drive,Augusta, GA 30909
$279,000
- 4 Beds
- 3 Baths
- 1,990 sq. ft.
- Single family
- Active
Listed by: tonya g jones
Office: tonya jones real estate, llc.
MLS#:548474
Source:NC_CCAR
Price summary
- Price:$279,000
- Price per sq. ft.:$140.2
About this home
Beautiful 4-Bedroom Home Minutes from Fort Gordon Gate 1
Welcome home to this stunning 4-bedroom, 2.5-bath home located in a popular amenity-filled community, just minutes from shopping, dining, and Fort Gordon.
The gourmet eat-in kitchen features granite countertops, a center island with breakfast bar, tile backsplash, and stainless steel appliances perfect for family meals and entertaining guests.
Enjoy the open floor plan with a spacious great room that flows seamlessly to the fenced backyard, ideal for gatherings and relaxation.
Upstairs, you'll find a luxurious owner's suite with a private bath, double vanities, garden tub, and separate shower. Three additional bedrooms, a full bath, and a laundry room complete the upper level.
Comfort, style, and convenience all in one of Richmond County's most desirable communities!
Contact an agent
Home facts
- Year built:2016
- Listing ID #:548474
- Added:127 day(s) ago
- Updated:February 26, 2026 at 10:56 PM
Rooms and interior
- Bedrooms:4
- Total bathrooms:3
- Full bathrooms:2
- Half bathrooms:1
- Rooms Total:7
- Flooring:Carpet, Vinyl
- Kitchen Description:Dishwasher, Disposal, Kitchen Island, Pantry, Refrigerator
- Bedroom Description:Walk-In Closet(s)
- Living area:1,990 sq. ft.
Heating and cooling
- Cooling:Central Air
- Heating:Forced Air
Structure and exterior
- Roof:Composition
- Year built:2016
- Building area:1,990 sq. ft.
- Lot area:0.21 Acres
- Construction Materials:Stone, Vinyl Siding
- Exterior Features:Patio
- Foundation Description:Slab
- Levels:2 Story
Schools
- High school:Richmond Academy
- Middle school:Langford
- Elementary school:Sue Reynolds
Finances and disclosures
- Price:$279,000
- Price per sq. ft.:$140.2
Features and amenities
- Appliances:Dishwasher, Disposal, Dryer, Refrigerator, Washer
- Laundry features:Dryer, Washer
- Amenities:Walk-In Closet(s)
New listings near 7026 Summerton Drive
- New
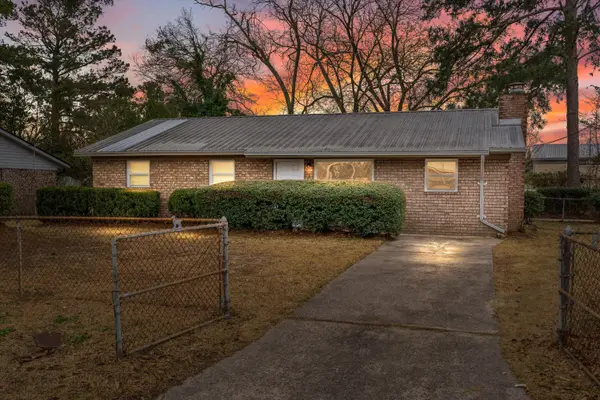 $210,000Active4 beds 2 baths1,716 sq. ft.
$210,000Active4 beds 2 baths1,716 sq. ft.1918 Kings Grant Drive, Augusta, GA 30906
MLS# 552599Listed by: KELLER WILLIAMS REALTY AUGUSTA - New
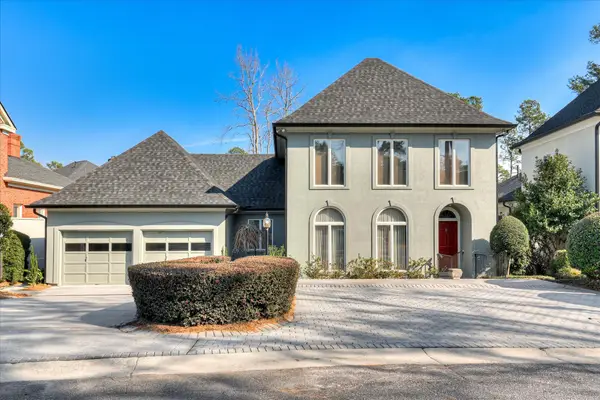 $650,000Active3 beds 4 baths3,154 sq. ft.
$650,000Active3 beds 4 baths3,154 sq. ft.36 Conifer Lane, Augusta, GA 30909
MLS# 552592Listed by: BLANCHARD & CALHOUN - SN - New
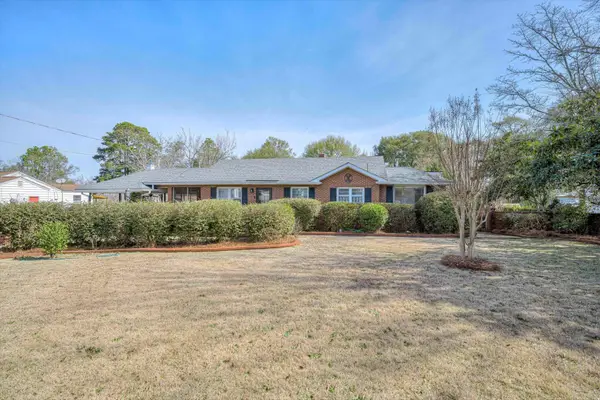 $199,900Active3 beds 1 baths1,176 sq. ft.
$199,900Active3 beds 1 baths1,176 sq. ft.1922 Elizabeth Drive, Augusta, GA 30906
MLS# 552579Listed by: JIM HADDEN REAL ESTATE - New
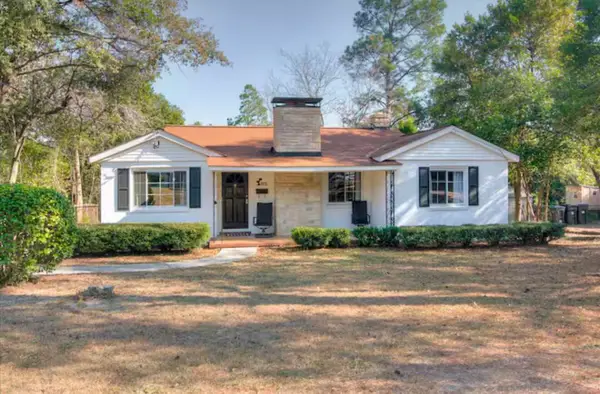 $199,900Active2 beds 1 baths1,386 sq. ft.
$199,900Active2 beds 1 baths1,386 sq. ft.1508 Myrtle Lane, Augusta, GA 30904
MLS# 552580Listed by: JIM HADDEN REAL ESTATE - New
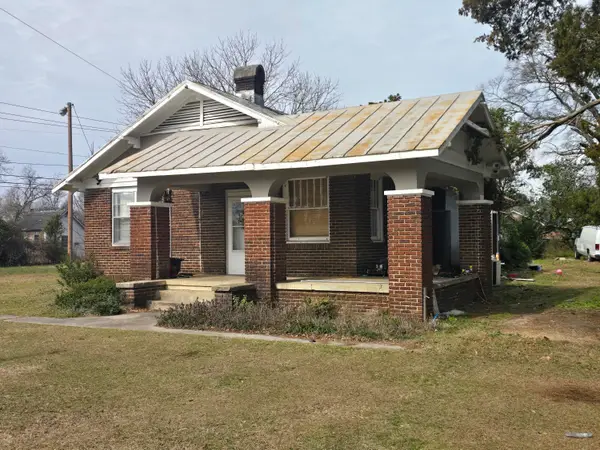 $152,000Active3 beds 1 baths1,440 sq. ft.
$152,000Active3 beds 1 baths1,440 sq. ft.2321 Old Savannah Road, Augusta, GA 30906
MLS# 552585Listed by: WEICHERT REALTORS - CORNERSTONE - New
 $465,000Active5 beds 5 baths3,566 sq. ft.
$465,000Active5 beds 5 baths3,566 sq. ft.1506 Weaver Drive, Augusta, GA 30909
MLS# 10698697Listed by: Platinum Landmark Realty - New
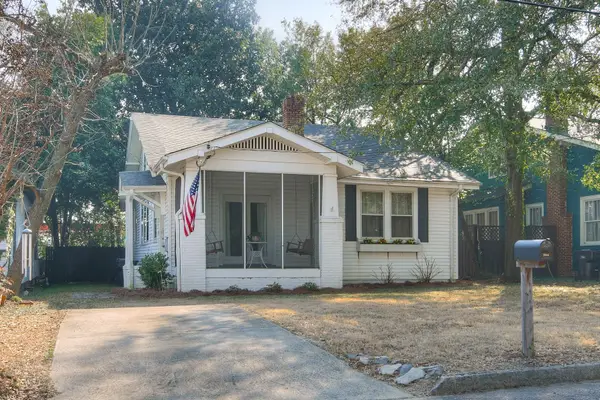 $205,000Active2 beds 1 baths1,303 sq. ft.
$205,000Active2 beds 1 baths1,303 sq. ft.2644 Raymond Avenue, Augusta, GA 30904
MLS# 552569Listed by: RED ROCK REALTY - New
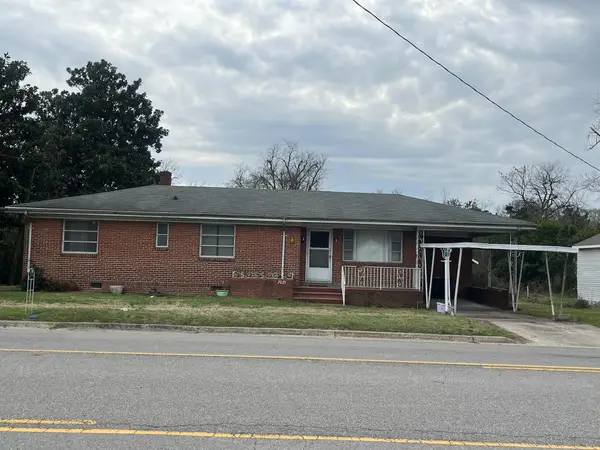 $80,000Active3 beds 2 baths1,170 sq. ft.
$80,000Active3 beds 2 baths1,170 sq. ft.2025 Olive Road, Augusta, GA 30906
MLS# 552567Listed by: MEYBOHM REAL ESTATE - WHEELER - New
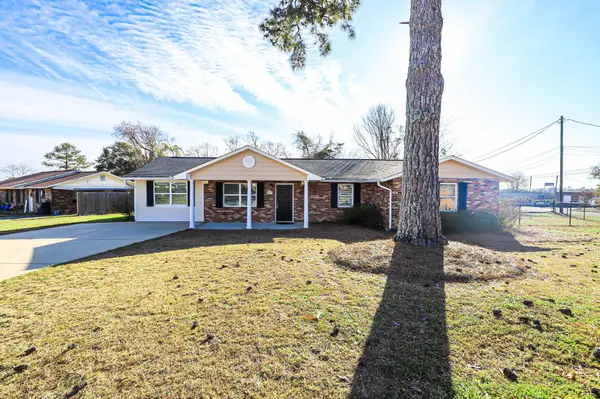 $299,900Active4 beds 2 baths1,968 sq. ft.
$299,900Active4 beds 2 baths1,968 sq. ft.416 Old Anderson Road, Augusta, GA 30907
MLS# 552561Listed by: RE/MAX REINVENTED - New
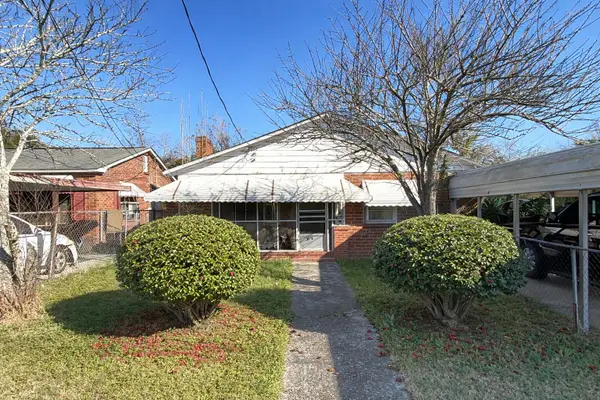 $120,000Active3 beds 2 baths1,338 sq. ft.
$120,000Active3 beds 2 baths1,338 sq. ft.1694 Douglas Street, Augusta, GA 30901
MLS# 552553Listed by: MIKE VICKREY & ASSOCIATES INC

