756 Oberlin Road, Augusta, GA 30909
Local realty services provided by:Better Homes and Gardens Real Estate Elliott Coastal Living
756 Oberlin Road,Augusta, GA 30909
$399,900
- 3 Beds
- 3 Baths
- 2,353 sq. ft.
- Single family
- Pending
Listed by: ann marie mcmanus
Office: meybohm real estate - wheeler
MLS#:549232
Source:NC_CCAR
Price summary
- Price:$399,900
- Price per sq. ft.:$169.95
About this home
CLASSIC SOUTHERN CHARM IN MURRAY HILLS
Welcome to this beautifully maintained brick ranch tucked away in the highly sought-after Murray Hills neighborhood just off Walton Way. This timeless home effortlessly blends classic Southern character with modern livability, offering inviting spaces both inside and out. Perfectly located near Augusta University, the Medical District, and great public and private schools, with easy access to shopping, dining, and entertainment, this home combines elegance, comfort, and convenience.
Step inside to find gleaming hardwood floors and plantation shutters throughout, setting the tone for warmth and elegance. The formal living room features a stunning marble fireplace, perfect for cozy evenings, while the large formal dining room is ideal for family gatherings and entertaining guests.
The spacious kitchen offers abundant cabinet and counter space, durable Corian countertops, and beautiful real wood cabinetry, opening into a cozy family room that flows seamlessly into the bright sunroom. From here, take in picturesque views of the stunning backyard gardens, a true Southern retreat.
Step outside and experience the outdoor oasis for yourself. The landscaped grounds feature ginkgo and dogwood trees, gardenias, azaleas, hydrangeas, camellias, roses, irises, and daylilies surrounding a bubbling fountain. Meandering walkways and rock gardens create a tranquil setting perfect for morning coffee, afternoon gardening, or evening relaxation.
Additional features include an oversized double garage, ideal for hobbyists, storage, or a workshop, with a convenient half bath.
A wonderful residence with fantastic Masters rental opportunity, this home captures the best of classic Augusta living. Graceful, welcoming, and full of Southern charm.
Contact an agent
Home facts
- Year built:1955
- Listing ID #:549232
- Added:1 day(s) ago
- Updated:November 15, 2025 at 09:25 AM
Rooms and interior
- Bedrooms:3
- Total bathrooms:3
- Full bathrooms:2
- Half bathrooms:1
- Living area:2,353 sq. ft.
Heating and cooling
- Cooling:Central Air
- Heating:Fireplace(s), Gas Pack, Natural Gas
Structure and exterior
- Roof:Composition
- Year built:1955
- Building area:2,353 sq. ft.
Schools
- High school:Richmond Academy
- Middle school:Tutt
- Elementary school:Lake Forest Hills
Finances and disclosures
- Price:$399,900
- Price per sq. ft.:$169.95
New listings near 756 Oberlin Road
- New
 $199,900Active3 beds 1 baths1,206 sq. ft.
$199,900Active3 beds 1 baths1,206 sq. ft.206 Warren Road, Augusta, GA 30907
MLS# 549334Listed by: KELLER WILLIAMS REALTY AUGUSTA 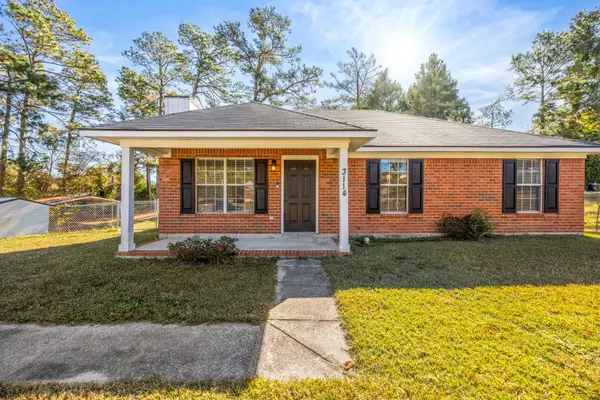 $156,900Pending3 beds 2 baths1,170 sq. ft.
$156,900Pending3 beds 2 baths1,170 sq. ft.3114 Conner Court, Augusta, GA 30906
MLS# 549189Listed by: KELLER WILLIAMS REALTY AUGUSTA $156,900Pending3 beds 2 baths1,170 sq. ft.
$156,900Pending3 beds 2 baths1,170 sq. ft.3114 Conner Court, Augusta, GA 30906
MLS# 549189Listed by: KELLER WILLIAMS REALTY AUGUSTA- New
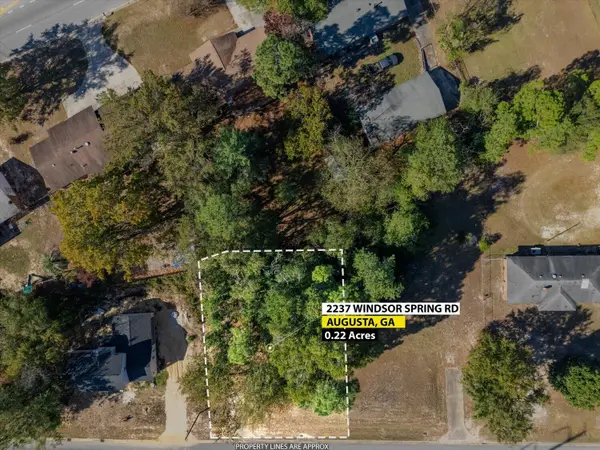 $28,900Active0 Acres
$28,900Active0 Acres2237 Windsor Spring Road, Augusta, GA 30906
MLS# 549191Listed by: REALTY ONE GROUP VISIONARIES - New
 $199,900Active2 beds 2 baths1,242 sq. ft.
$199,900Active2 beds 2 baths1,242 sq. ft.1611 Pendleton Road, Augusta, GA 30904
MLS# 549193Listed by: RE/MAX TRUE ADVANTAGE - New
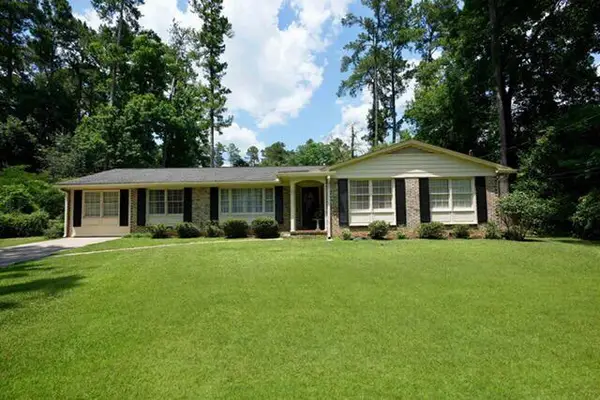 $389,900Active4 beds 2 baths2,078 sq. ft.
$389,900Active4 beds 2 baths2,078 sq. ft.311 Gardners Mill Court, Augusta, GA 30907
MLS# 549198Listed by: VANDERMORGAN REALTY - New
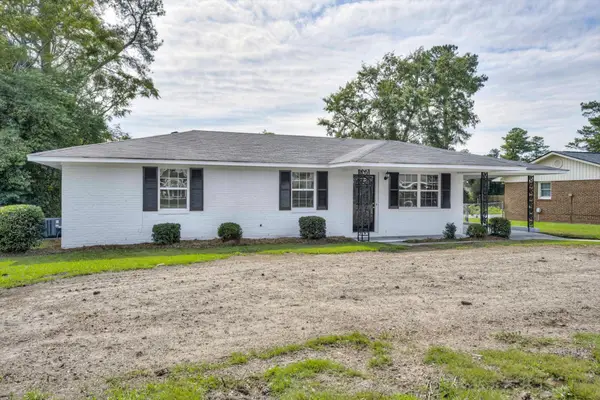 $235,000Active3 beds 2 baths1,192 sq. ft.
$235,000Active3 beds 2 baths1,192 sq. ft.3324 Westcliffe Court, Augusta, GA 30907
MLS# 549207Listed by: MEYBOHM REAL ESTATE - WHEELER - New
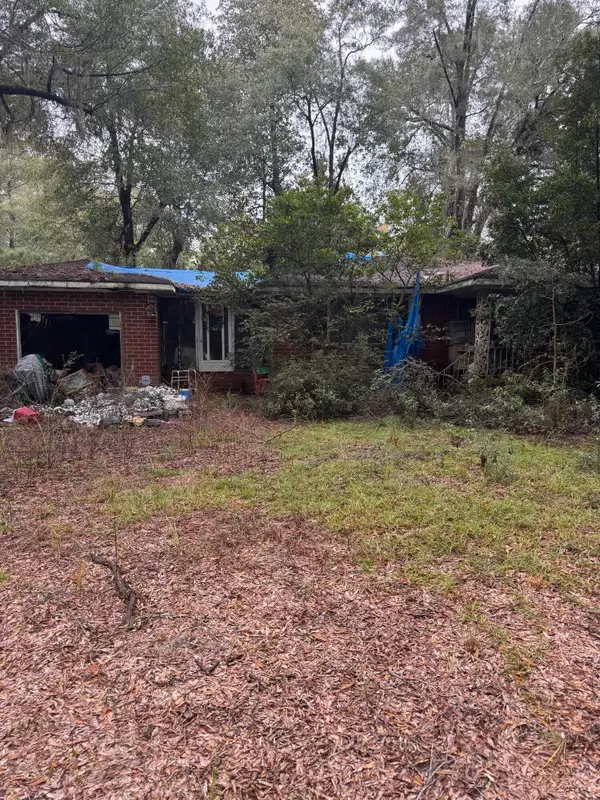 $75,000Active3 beds 2 baths1,203 sq. ft.
$75,000Active3 beds 2 baths1,203 sq. ft.4704 Mike Padgett Highway, Augusta, GA 30906
MLS# 549210Listed by: BLANCHARD & CALHOUN - New
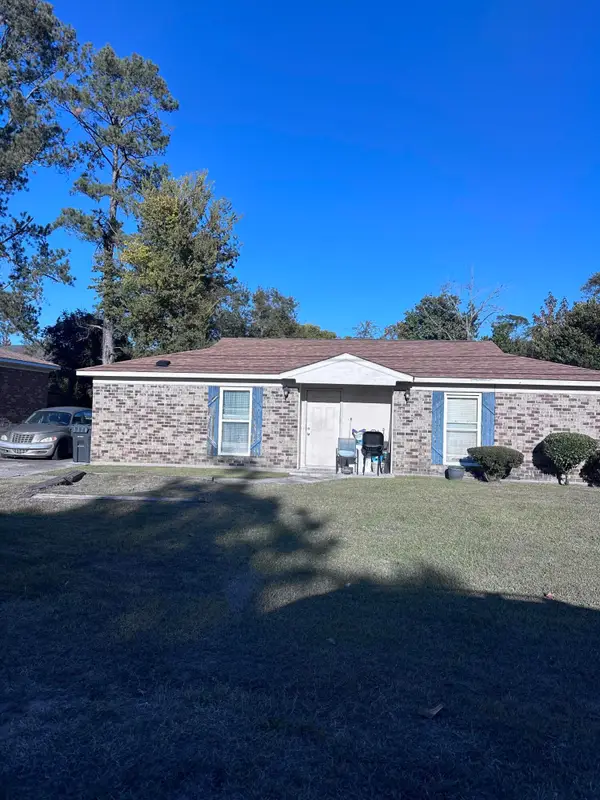 $150,000Active3 beds 2 baths1,206 sq. ft.
$150,000Active3 beds 2 baths1,206 sq. ft.1340 Flowing Wells Road, Augusta, GA 30909
MLS# 549217Listed by: AUGUSTA REAL ESTATE NOW, LLC - New
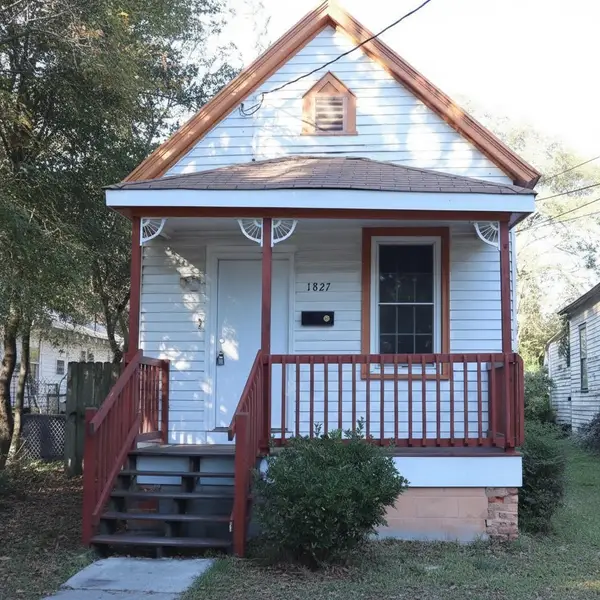 $120,000Active2 beds 1 baths947 sq. ft.
$120,000Active2 beds 1 baths947 sq. ft.1827 Jenkins Street, Augusta, GA 30904
MLS# 549226Listed by: REVOLVE REAL ESTATE
