826 Mitchell Street, Augusta, GA 30907
Local realty services provided by:Better Homes and Gardens Real Estate Lifestyle Property Partners
826 Mitchell Street,Augusta, GA 30907
$250,000
- 3 Beds
- 2 Baths
- 1,456 sq. ft.
- Single family
- Active
Listed by:michael jacobs
Office:savannah lakes village real estate
MLS#:548931
Source:NC_CCAR
Price summary
- Price:$250,000
- Price per sq. ft.:$171.7
About this home
Discover this beautifully updated 3-bedroom, 2-bathroom all-brick ranch located in the desirable West Hills neighborhood near Riverwatch Parkway. This move-in ready home offers modern upgrades and timeless charm, featuring: New 30 year roof, Freshly pained both inside and out, New carpet in spare bedrooms. Upgraded kitchen with new countertops, stove, micro vent, and dishwasher; refrigerator is like new. Newer HVAC system for worry free comport. Massive 24x30 Garage/Workshop with power—ideal for projects, storage, or hobbies. Conveniently located close to shopping, dining, and major roadways, this home combines comfort, functionality, and location with all major systems new or like new condition. Don't miss your chance to own this Richmond County charmer—schedule your showing today! Verify square footage and room sizes if important. More pictures soon
Contact an agent
Home facts
- Year built:1976
- Listing ID #:548931
- Added:1 day(s) ago
- Updated:November 05, 2025 at 05:52 AM
Rooms and interior
- Bedrooms:3
- Total bathrooms:2
- Full bathrooms:2
- Living area:1,456 sq. ft.
Heating and cooling
- Cooling:Central Air
- Heating:Natural Gas
Structure and exterior
- Roof:Composition
- Year built:1976
- Building area:1,456 sq. ft.
Schools
- High school:Westside
- Middle school:Tutt
- Elementary school:Warren Road
Finances and disclosures
- Price:$250,000
- Price per sq. ft.:$171.7
New listings near 826 Mitchell Street
- New
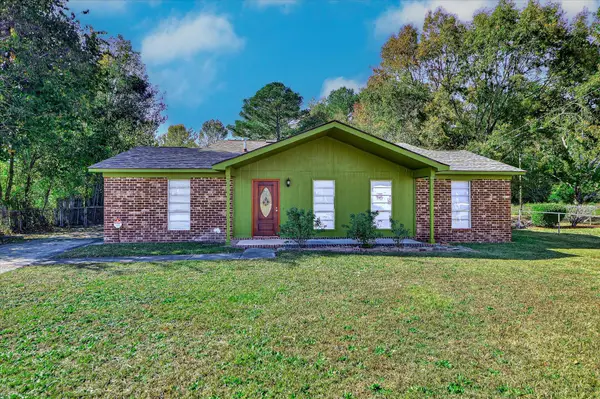 $209,900Active4 beds 2 baths2,185 sq. ft.
$209,900Active4 beds 2 baths2,185 sq. ft.1847 Formosa Drive, Augusta, GA 30906
MLS# 548932Listed by: MEYBOHM REAL ESTATE - WHEELER - New
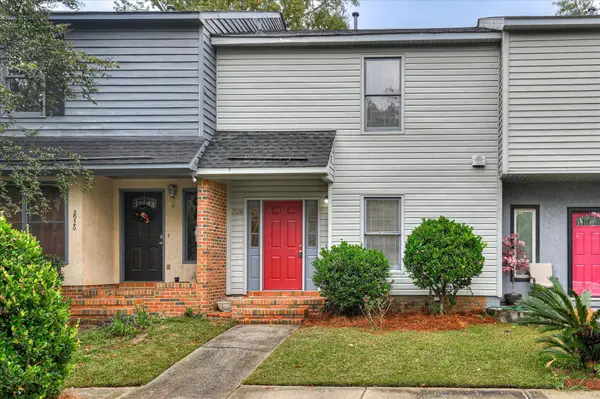 $189,000Active2 beds 3 baths1,392 sq. ft.
$189,000Active2 beds 3 baths1,392 sq. ft.2928 Running Creek Ln Lane, Augusta, GA 30907
MLS# 548928Listed by: WALKER REAL ESTATE - New
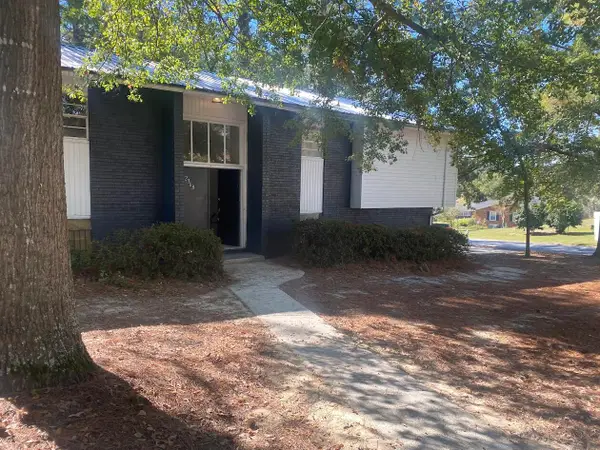 $249,900Active4 beds 3 baths1,971 sq. ft.
$249,900Active4 beds 3 baths1,971 sq. ft.2308 Silverdale Road, Augusta, GA 30906
MLS# 548929Listed by: FIRETHORN REALTY. LLC - New
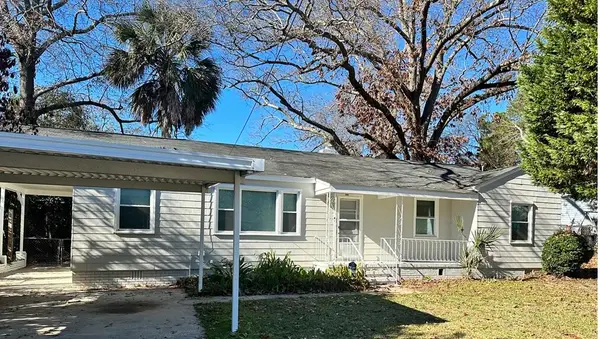 $119,900Active3 beds 1 baths1,273 sq. ft.
$119,900Active3 beds 1 baths1,273 sq. ft.2815 Anne Street, Augusta, GA 30906
MLS# 548917Listed by: CENTURY 21 JEFF KELLER REALTY - New
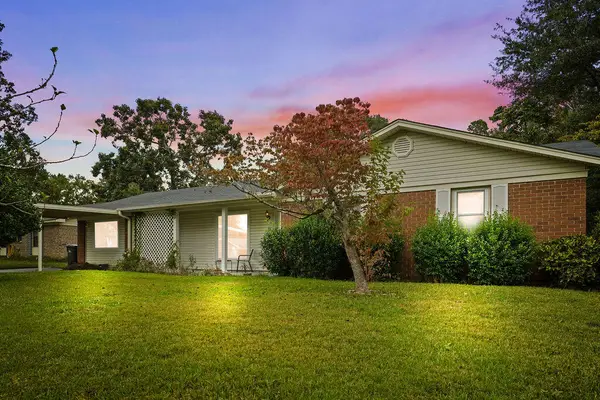 $214,900Active3 beds 2 baths1,640 sq. ft.
$214,900Active3 beds 2 baths1,640 sq. ft.820 Mitchell St. Street, Augusta, GA 30907
MLS# 548910Listed by: REAL BROKER, LLC 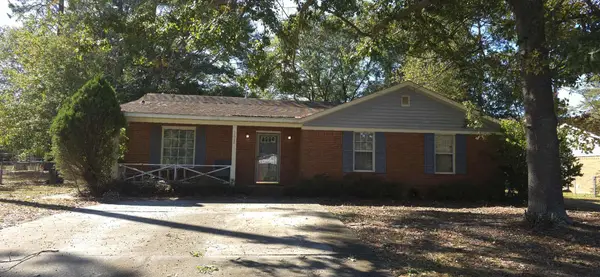 $114,000Pending3 beds 2 baths1,382 sq. ft.
$114,000Pending3 beds 2 baths1,382 sq. ft.3622 Seelye Drive, Augusta, GA 30906
MLS# 548900Listed by: MEYBOHM R E - SUCCESS CENTER- New
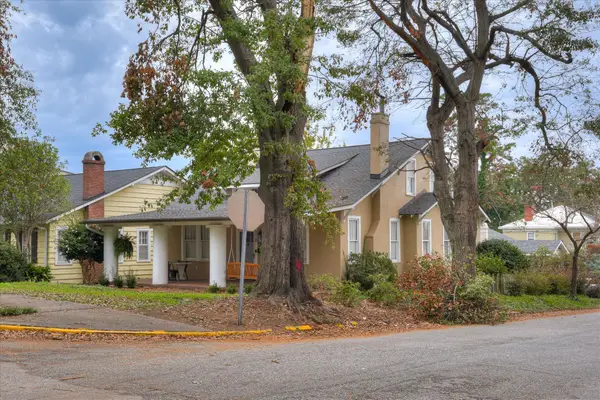 $424,900Active4 beds 3 baths2,430 sq. ft.
$424,900Active4 beds 3 baths2,430 sq. ft.978 Heard Avenue, Augusta, GA 30904
MLS# 548899Listed by: RIVERHAVEN REAL ESTATE - New
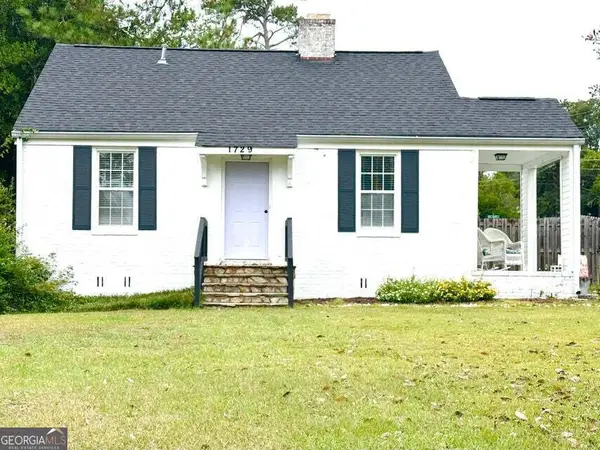 $174,900Active2 beds 1 baths900 sq. ft.
$174,900Active2 beds 1 baths900 sq. ft.1729 Oak Drive, Augusta, GA 30904
MLS# 10636764Listed by: Meybohm LLC - New
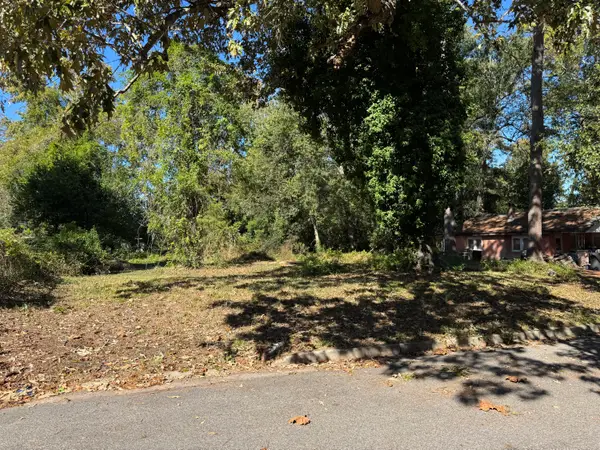 $120,000Active0 Acres
$120,000Active0 Acres543 Basin Street, Augusta, GA 30909
MLS# 548877Listed by: TRUE ADVANTAGE HOMES
