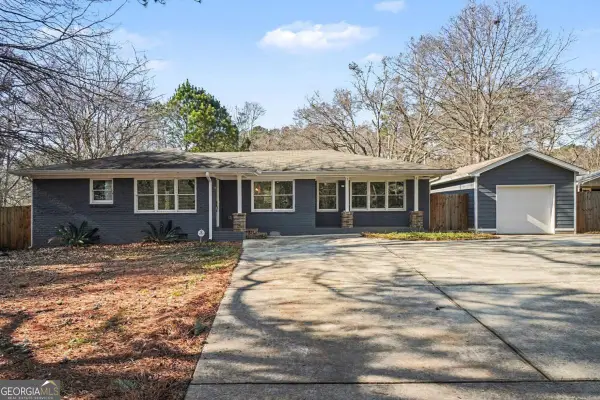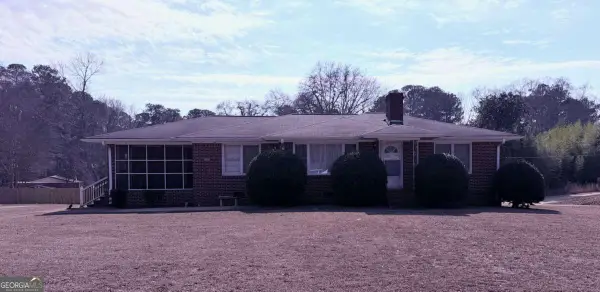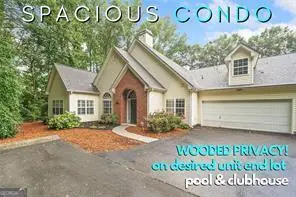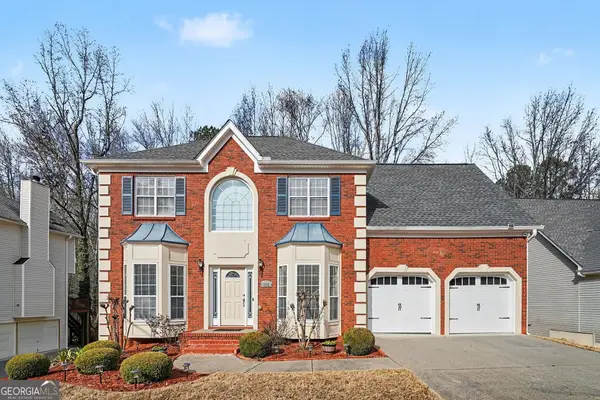1311 Park Center Circle, Austell, GA 30168
Local realty services provided by:Better Homes and Gardens Real Estate Jackson Realty
1311 Park Center Circle,Austell, GA 30168
$389,990
- 4 Beds
- 3 Baths
- 2,066 sq. ft.
- Townhouse
- Active
Listed by: andrew fullilove4704528198, afullilove@kfhrealty.com
Office: kfh realty, llc
MLS#:10648508
Source:METROMLS
Price summary
- Price:$389,990
- Price per sq. ft.:$188.77
- Monthly HOA dues:$170
About this home
Sawyer AA. Step into a newly constructed home designed to stand apart from the ordinary. The Sawyer Floor Plan offers a spacious, open-concept layout filled with high-quality finishes that make every day feel special. Whether you envision a dedicated home office or a traditional dining room, this versatile floor plan adapts to your lifestyle. Enjoy luxury vinyl plank flooring throughout the main level, paired with sleek stainless steel appliances. The kitchen features elegant granite countertops, while marble accents elevate the upper level. Plush carpeting with a 5-inch pad brings comfort to the second floor, excluding the bedrooms and laundry room for practical design. Discover comfort, style, and functionality-make yourself at home in the Sawyer at Park Center Pointe.
Contact an agent
Home facts
- Year built:2025
- Listing ID #:10648508
- Updated:February 13, 2026 at 11:43 AM
Rooms and interior
- Bedrooms:4
- Total bathrooms:3
- Full bathrooms:2
- Half bathrooms:1
- Living area:2,066 sq. ft.
Heating and cooling
- Cooling:Ceiling Fan(s), Central Air, Gas
- Heating:Central, Electric, Forced Air, Natural Gas
Structure and exterior
- Roof:Composition
- Year built:2025
- Building area:2,066 sq. ft.
Schools
- High school:Pebblebrook
- Middle school:Lindley
- Elementary school:Bryant
Utilities
- Water:Public, Water Available
- Sewer:Public Sewer, Sewer Available
Finances and disclosures
- Price:$389,990
- Price per sq. ft.:$188.77
New listings near 1311 Park Center Circle
- New
 $325,000Active4 beds 3 baths
$325,000Active4 beds 3 baths5238 Jones Road, Austell, GA 30106
MLS# 10690037Listed by: eXp Realty - Open Sun, 2 to 4pmNew
 $375,000Active4 beds 3 baths
$375,000Active4 beds 3 baths1959 Oakbluff Drive, Austell, GA 30106
MLS# 10689587Listed by: Keller Williams Rlty-Atl.North - Coming Soon
 $450,000Coming Soon3 beds 2 baths
$450,000Coming Soon3 beds 2 baths4568 Austell Powder Springs Road, Austell, GA 30106
MLS# 10689389Listed by: Local Realty - New
 $339,997Active3 beds 3 baths1,676 sq. ft.
$339,997Active3 beds 3 baths1,676 sq. ft.1558 Silver Ridge Drive, Austell, GA 30106
MLS# 7713052Listed by: XREALTY.NET, LLC. - New
 $339,997Active3 beds 3 baths1,676 sq. ft.
$339,997Active3 beds 3 baths1,676 sq. ft.1558 Silver Ridge Drive Sw, Austell, GA 30106
MLS# 10689194Listed by: XRealty.NET LLC - New
 Listed by BHGRE$204,900Active4 beds 3 baths1,540 sq. ft.
Listed by BHGRE$204,900Active4 beds 3 baths1,540 sq. ft.7010 Oakhill Circle, Austell, GA 30168
MLS# 7716752Listed by: BHGRE METRO BROKERS - New
 $215,000Active2 beds 2 baths946 sq. ft.
$215,000Active2 beds 2 baths946 sq. ft.4287 Keats Court, Austell, GA 30106
MLS# 7716665Listed by: REALTY HUB OF GEORGIA, LLC - New
 Listed by BHGRE$32,000Active0.51 Acres
Listed by BHGRE$32,000Active0.51 Acres6031 Falcon Court #8, Austell, GA 30106
MLS# 10686829Listed by: BHGRE Metro Brokers - New
 $299,840Active3 beds 2 baths1,684 sq. ft.
$299,840Active3 beds 2 baths1,684 sq. ft.1245 Creek Forest Lane #8, Austell, GA 30106
MLS# 10686392Listed by: Robbins Realty, Inc. - New
 $435,000Active4 beds 3 baths2,273 sq. ft.
$435,000Active4 beds 3 baths2,273 sq. ft.936 Peel Castle Lane, Austell, GA 30106
MLS# 10685921Listed by: Mark Spain Real Estate

