1315 Yates Avenue, Austell, GA 30106
Local realty services provided by:Better Homes and Gardens Real Estate Metro Brokers
1315 Yates Avenue,Austell, GA 30106
$330,000
- 3 Beds
- 3 Baths
- - sq. ft.
- Single family
- Active
Listed by: camille mckinney
Office: pr realty and associates
MLS#:10643505
Source:METROMLS
Price summary
- Price:$330,000
About this home
UPDATED PRICE TO SELL QUICKLY! MOVE IN READY! Amazing deal and opportunity! Let's make this holiday season one to remember in your new home! Welcome home to 1315 Yates Avenue, an all-brick ranch-style home on a partially finished basement--located in the beautiful, nice and peaceful Oakwood subdivision! This is an amazing opportunity you don't want to miss! Priced accordingly, this home is being SOLD AS-IS! This house was truly loved and cared for by the sellers, and you feel and see that the moment you enter through its doors! Bring your vision and place your personal touches to turn it into the perfect home for you! This home offers three nicely sized bedrooms and three full bathrooms. The kitchen is perfectly fit for the chef of the home -designed with granite countertops that offer plenty of space to prep and serve meals, a gas range with a stainless steel hood, the kitchen also comes equipped with a stainless steel oven, microwave, and dishwasher. All kitchen updates have been done over the years by the seller! The water heater is just 4 years old! HVAC is 8 years old and routinely serviced, and the architectural roof still has almost a decade remaining before it will be considered for replacement! New oversized dining windows installed within the last few years! A versatile room that can be used as a den, additional family room, game room, or office-the possibilities are endless! A beautiful lanai to enjoy in any of Georgia's four seasons! This home also comes with a basement that is ready for more of your vision and creativity! The backyard is nicely maintained and perfect for entertaining or relaxing! A nice, spacious shed in the backyard that can be used as a man cave, she-shed, or just additional storage! A detached one-car garage off to the side of the home offers private parking and has an upstairs level. This home is in the PERFECT LOCATION! Minutes to Hurt Road Park and Silver Comet Trail-one of West Cobb County's most popular walking trails! Some of your favorite grocery stores, such as Publix, Kroger, and Farmers Market, are within 10 minutes! Shopping, restaurants, and highways such as I-20, East-West Connector, & Veterans Memorial are all located just minutes away! Come seize this rare opportunity before it's gone!
Contact an agent
Home facts
- Year built:1969
- Listing ID #:10643505
- Updated:December 25, 2025 at 11:45 AM
Rooms and interior
- Bedrooms:3
- Total bathrooms:3
- Full bathrooms:3
Heating and cooling
- Cooling:Central Air
- Heating:Natural Gas
Structure and exterior
- Year built:1969
- Lot area:0.28 Acres
Schools
- High school:Osborne
- Middle school:Floyd
- Elementary school:Russell
Utilities
- Water:Public, Water Available
- Sewer:Public Sewer, Sewer Available
Finances and disclosures
- Price:$330,000
- Tax amount:$597 (2025)
New listings near 1315 Yates Avenue
- New
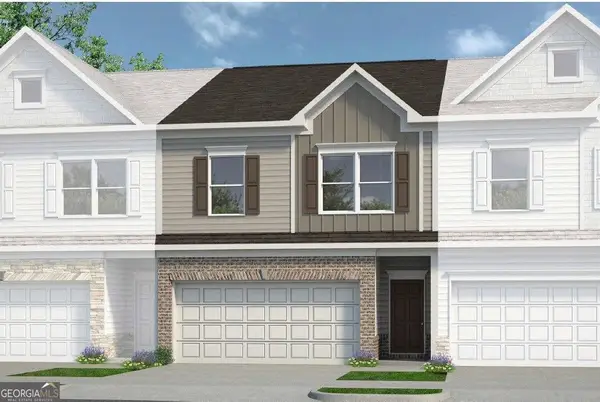 $368,485Active3 beds 3 baths1,912 sq. ft.
$368,485Active3 beds 3 baths1,912 sq. ft.2370 Ravencliff Drive #138, Austell, GA 30168
MLS# 10661351Listed by: SDC Realty, LLC - New
 $450,000Active4 beds 2 baths2,752 sq. ft.
$450,000Active4 beds 2 baths2,752 sq. ft.4630 SW Hemlock Drive Sw, Austell, GA 30106
MLS# 10660437Listed by: Keller Williams Rlty. Partners - New
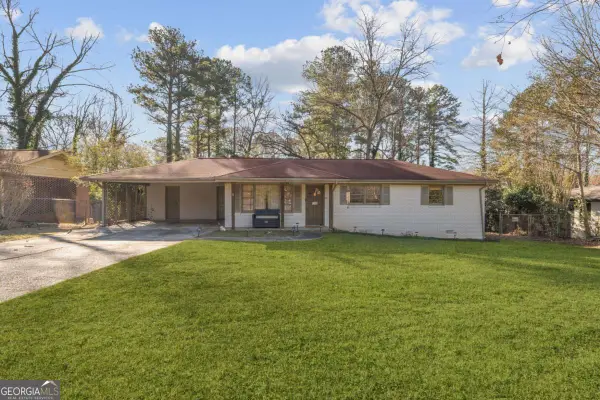 $310,000Active3 beds 2 baths
$310,000Active3 beds 2 baths1741 Seayes Road, Austell, GA 30106
MLS# 10660325Listed by: Keller Williams Rlty.North Atl - Coming Soon
 $375,000Coming Soon5 beds 3 baths
$375,000Coming Soon5 beds 3 baths2090 Old Alabama Road, Austell, GA 30168
MLS# 7693819Listed by: MARK SPAIN REAL ESTATE - Coming Soon
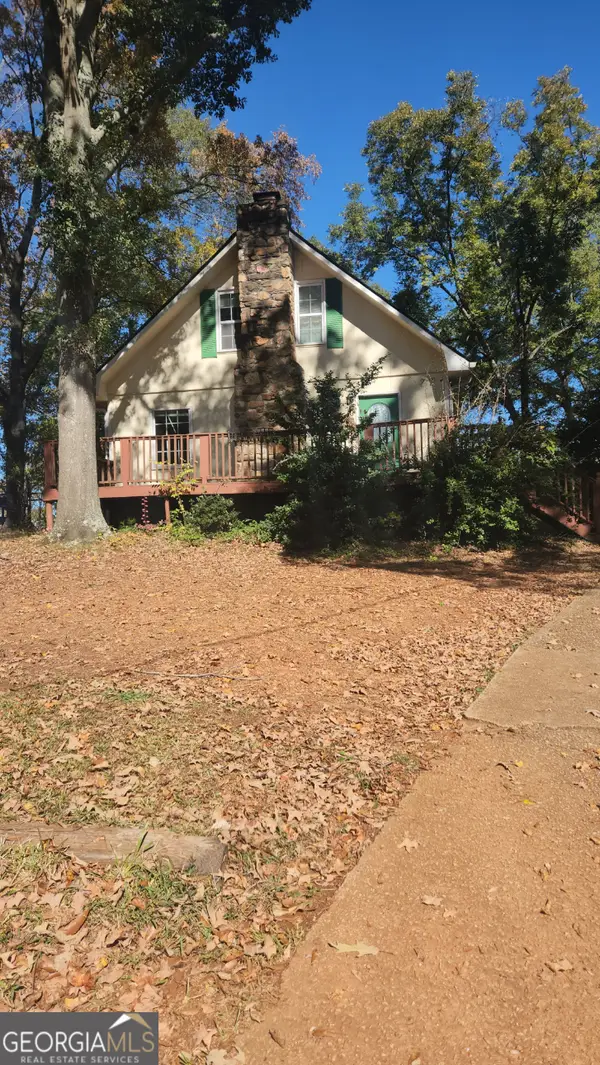 $375,000Coming Soon5 beds 3 baths
$375,000Coming Soon5 beds 3 baths2090 Old Alabama Road, Austell, GA 30168
MLS# 10659338Listed by: Mark Spain Real Estate - New
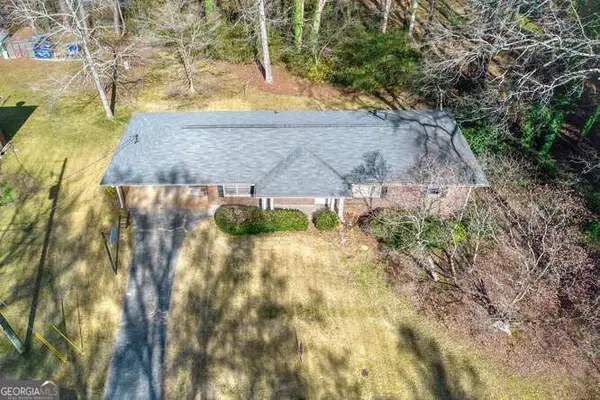 $300,000Active3 beds 2 baths1,304 sq. ft.
$300,000Active3 beds 2 baths1,304 sq. ft.1808 Elmwood Drive Sw, Austell, GA 30106
MLS# 10659033Listed by: Keller Williams Realty  $295,000Pending4 beds 3 baths1,531 sq. ft.
$295,000Pending4 beds 3 baths1,531 sq. ft.6618 Shady Ridge Lane, Austell, GA 30168
MLS# 10658838Listed by: Virtual Properties Realty.com- New
 $40,000Active0.43 Acres
$40,000Active0.43 Acres6376 S Gordon Road Sw, Austell, GA 30168
MLS# 10658688Listed by: Maximum One Realty Greater Atlanta - New
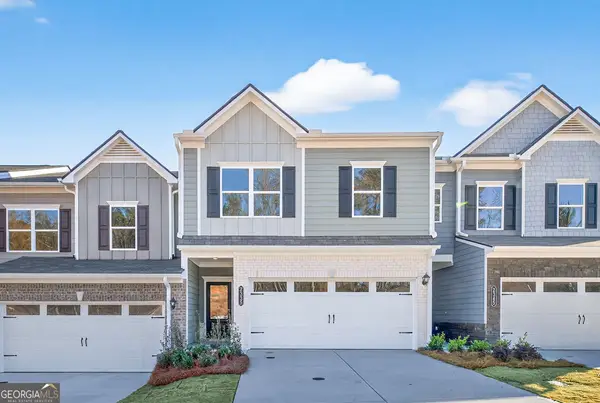 $349,900Active3 beds 3 baths1,912 sq. ft.
$349,900Active3 beds 3 baths1,912 sq. ft.2335 Ravencliff Drive #91, Austell, GA 30168
MLS# 10658497Listed by: SDC Realty, LLC - New
 $334,900Active3 beds 3 baths1,730 sq. ft.
$334,900Active3 beds 3 baths1,730 sq. ft.2420 Ravencliff Drive #143, Austell, GA 30168
MLS# 10658100Listed by: SDC Realty, LLC
