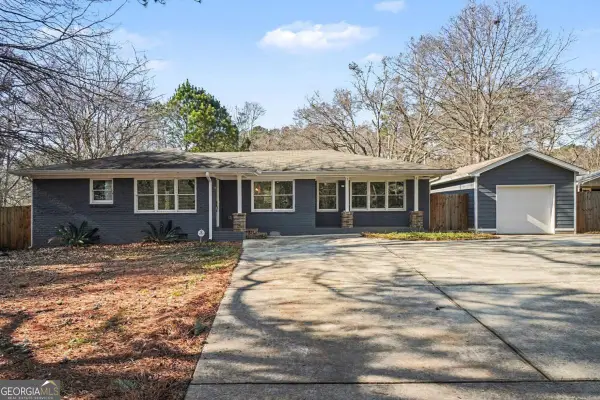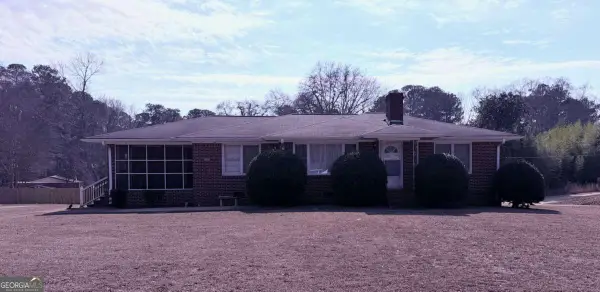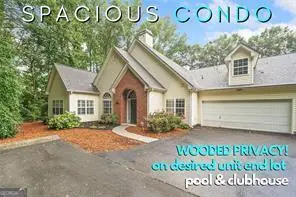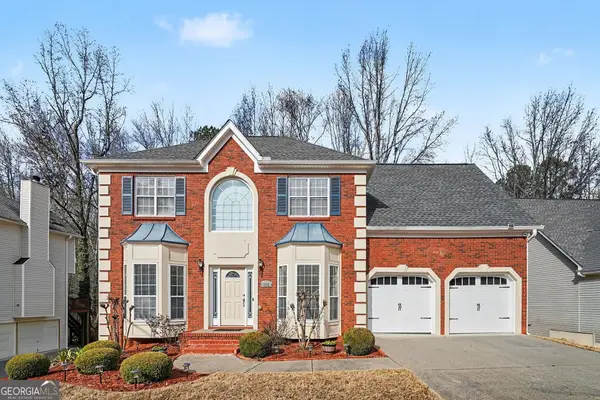19 Benscot Drive, Austell, GA 30106
Local realty services provided by:Better Homes and Gardens Real Estate Jackson Realty
19 Benscot Drive,Austell, GA 30106
$320,200
- 3 Beds
- 3 Baths
- 1,585 sq. ft.
- Townhouse
- Active
Listed by: tamra wade, joslyn shaw
Office: re/max tru, inc.
MLS#:10662544
Source:METROMLS
Price summary
- Price:$320,200
- Price per sq. ft.:$202.02
- Monthly HOA dues:$15.83
About this home
The Holly plan built by Create Homes. Quick Move-In! Enjoy the convenience of prime location close to shopping, dining, Hartsfield-Jackson International Airport, I-285, I-20, I-75 and the East-West Connector. Within walking distance to vibrant downtown Austell, this stunning new residence seamlessly blends contemporary style with functional living, creating a space that elevates your everyday. Enter into the open-concept main level which offers a modern kitchen featuring stylish countertops, stainless steel appliances, a spacious island, and soft-close cabinets and drawers. This space seamlessly flows into the dining and living areas, making it ideal for both everyday living and entertaining. A private rear patio extends your living space, providing a great spot to unwind and enjoy the outdoors. Upstairs you'll find the primary suite offers a spacious retreat with a double vanity, a walk-in closet, and modern hardware and fixtures for a sleek, contemporary feel. The laundry room is conveniently located nearby, and two secondary bedrooms with a full bath completes this floor. Built by Create Homes, this energy-efficient townhome features smart home technology and quality construction. Ask us about our up to $10,000 closing costs incentive with use of preferred lender with binding contract by 02/28/2026. Secondary photos are of the standing Model Home, listing color selections vary. Kitchen and Master Bath are of the actual home.
Contact an agent
Home facts
- Year built:2025
- Listing ID #:10662544
- Updated:February 13, 2026 at 11:54 AM
Rooms and interior
- Bedrooms:3
- Total bathrooms:3
- Full bathrooms:2
- Half bathrooms:1
- Living area:1,585 sq. ft.
Heating and cooling
- Cooling:Ceiling Fan(s), Central Air, Electric
- Heating:Central
Structure and exterior
- Roof:Composition
- Year built:2025
- Building area:1,585 sq. ft.
- Lot area:0.5 Acres
Schools
- High school:South Cobb
- Middle school:Garrett
- Elementary school:Austell
Utilities
- Water:Public, Water Available
- Sewer:Public Sewer, Sewer Connected
Finances and disclosures
- Price:$320,200
- Price per sq. ft.:$202.02
New listings near 19 Benscot Drive
- New
 $325,000Active4 beds 3 baths
$325,000Active4 beds 3 baths5238 Jones Road, Austell, GA 30106
MLS# 10690037Listed by: eXp Realty - Open Sun, 2 to 4pmNew
 $375,000Active4 beds 3 baths
$375,000Active4 beds 3 baths1959 Oakbluff Drive, Austell, GA 30106
MLS# 10689587Listed by: Keller Williams Rlty-Atl.North - Coming Soon
 $450,000Coming Soon3 beds 2 baths
$450,000Coming Soon3 beds 2 baths4568 Austell Powder Springs Road, Austell, GA 30106
MLS# 10689389Listed by: Local Realty - New
 $339,997Active3 beds 3 baths1,676 sq. ft.
$339,997Active3 beds 3 baths1,676 sq. ft.1558 Silver Ridge Drive, Austell, GA 30106
MLS# 7713052Listed by: XREALTY.NET, LLC. - New
 $339,997Active3 beds 3 baths1,676 sq. ft.
$339,997Active3 beds 3 baths1,676 sq. ft.1558 Silver Ridge Drive Sw, Austell, GA 30106
MLS# 10689194Listed by: XRealty.NET LLC - New
 Listed by BHGRE$204,900Active4 beds 3 baths1,540 sq. ft.
Listed by BHGRE$204,900Active4 beds 3 baths1,540 sq. ft.7010 Oakhill Circle, Austell, GA 30168
MLS# 10688173Listed by: BHGRE Metro Brokers - New
 $215,000Active2 beds 2 baths946 sq. ft.
$215,000Active2 beds 2 baths946 sq. ft.4287 Keats Court, Austell, GA 30106
MLS# 7716665Listed by: REALTY HUB OF GEORGIA, LLC - New
 Listed by BHGRE$32,000Active0.51 Acres
Listed by BHGRE$32,000Active0.51 Acres6031 Falcon Court #8, Austell, GA 30106
MLS# 10686829Listed by: BHGRE Metro Brokers - New
 $299,840Active3 beds 2 baths1,684 sq. ft.
$299,840Active3 beds 2 baths1,684 sq. ft.1245 Creek Forest Lane #8, Austell, GA 30106
MLS# 10686392Listed by: Robbins Realty, Inc. - New
 $435,000Active4 beds 3 baths2,273 sq. ft.
$435,000Active4 beds 3 baths2,273 sq. ft.936 Peel Castle Lane, Austell, GA 30106
MLS# 10685921Listed by: Mark Spain Real Estate

