1972 Cox Drive, Austell, GA 30168
Local realty services provided by:Better Homes and Gardens Real Estate Metro Brokers
1972 Cox Drive,Austell, GA 30168
$254,900
- 3 Beds
- 2 Baths
- 1,656 sq. ft.
- Single family
- Active
Listed by: kaley hebert
Office: southern classic realtors
MLS#:10615769
Source:METROMLS
Price summary
- Price:$254,900
- Price per sq. ft.:$153.93
About this home
Charming 3 bedroom, 2 bath home on nearly an acre with a creek! This beautifully maintained property blends 1970s charm with modern updates. Original hardwood floors, updated tile bathrooms, and a spacious master suite offer comfort and character. The kitchen features generous counter space and well kept cabinetry, flowing into a large dining room and cozy living room with a brick fireplace. Enjoy the peaceful setting from the newly updated TimberTech rocking chair front porch. The fenced yard is perfect for pets, and the partially finished basement provides room to grow. A storage building is included.
Contact an agent
Home facts
- Year built:1977
- Listing ID #:10615769
- Updated:January 11, 2026 at 11:48 AM
Rooms and interior
- Bedrooms:3
- Total bathrooms:2
- Full bathrooms:2
- Living area:1,656 sq. ft.
Heating and cooling
- Cooling:Ceiling Fan(s), Central Air
- Heating:Central
Structure and exterior
- Roof:Composition
- Year built:1977
- Building area:1,656 sq. ft.
- Lot area:0.9 Acres
Schools
- High school:Pebblebrook
- Middle school:Lindley
- Elementary school:Bryant
Utilities
- Water:Public
- Sewer:Public Sewer
Finances and disclosures
- Price:$254,900
- Price per sq. ft.:$153.93
- Tax amount:$574 (23)
New listings near 1972 Cox Drive
- New
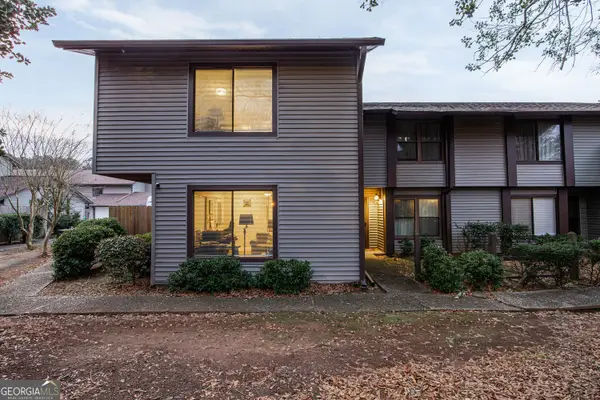 $220,000Active3 beds 3 baths1,266 sq. ft.
$220,000Active3 beds 3 baths1,266 sq. ft.2739 Whitewater Court, Austell, GA 30106
MLS# 10669859Listed by: A-1 Realty Group - New
 $219,900Active3 beds 3 baths1,912 sq. ft.
$219,900Active3 beds 3 baths1,912 sq. ft.2035 Mcduffie Road, Austell, GA 30106
MLS# 10669706Listed by: Open Exchange Brokerage - New
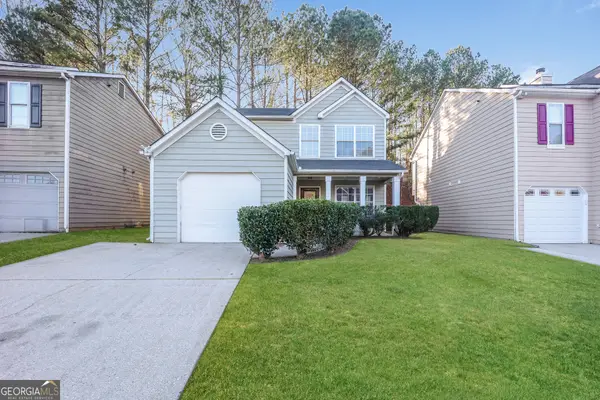 $275,000Active3 beds 3 baths1,555 sq. ft.
$275,000Active3 beds 3 baths1,555 sq. ft.6486 Drake Manor, Austell, GA 30168
MLS# 10669536Listed by: EveryState - Coming Soon
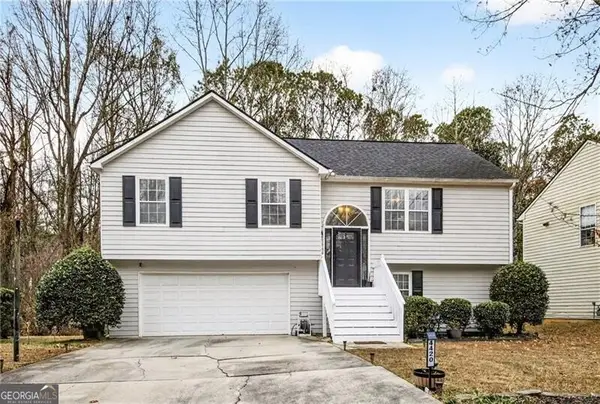 $339,000Coming Soon4 beds 3 baths
$339,000Coming Soon4 beds 3 baths4420 Pink Rose Court, Austell, GA 30106
MLS# 10669409Listed by: Atlanta Fine Homes Sotheby's - Open Sun, 12 to 3pmNew
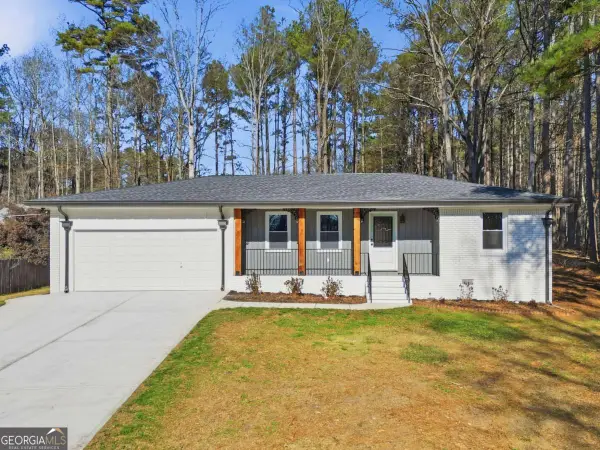 $365,000Active3 beds 2 baths
$365,000Active3 beds 2 baths2702 Beecher Drive, Austell, GA 30106
MLS# 10669333Listed by: Keller Williams Rlty. Partners - New
 $360,000Active3 beds 3 baths1,874 sq. ft.
$360,000Active3 beds 3 baths1,874 sq. ft.2015 Ravencliff Drive, Austell, GA 30168
MLS# 10668843Listed by: Redfin Corporation - New
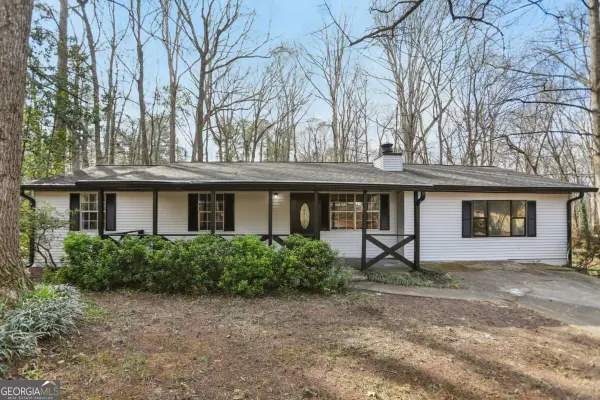 $274,900Active3 beds 2 baths2,280 sq. ft.
$274,900Active3 beds 2 baths2,280 sq. ft.739 Gardner Street, Austell, GA 30168
MLS# 10668451Listed by: Re/Max Pure - New
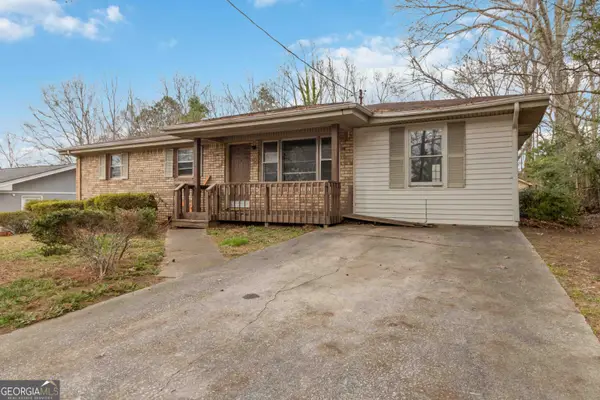 $194,900Active4 beds 2 baths1,352 sq. ft.
$194,900Active4 beds 2 baths1,352 sq. ft.6405 Kensington Court, Austell, GA 30106
MLS# 10668001Listed by: Nation One Realty Group, Inc. - New
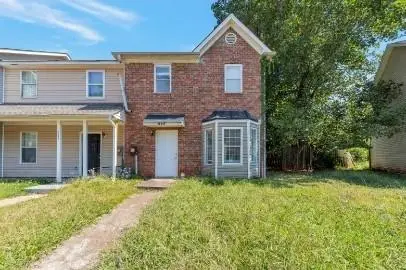 $192,000Active2 beds 3 baths1,292 sq. ft.
$192,000Active2 beds 3 baths1,292 sq. ft.776 Crestside Court, Austell, GA 30168
MLS# 7693649Listed by: LEO PRIME PROPERTIES - New
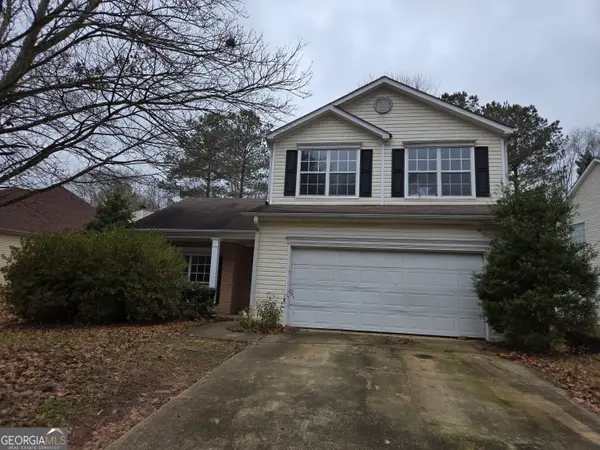 $344,997Active3 beds 3 baths1,676 sq. ft.
$344,997Active3 beds 3 baths1,676 sq. ft.1558 Silver Ridge Drive, Austell, GA 30106
MLS# 10666518Listed by: Sell Your Home Services LLC
