2070 Bonney Glen Circle, Austell, GA 30106
Local realty services provided by:Better Homes and Gardens Real Estate Jackson Realty
2070 Bonney Glen Circle,Austell, GA 30106
$355,000
- 4 Beds
- 3 Baths
- 1,918 sq. ft.
- Single family
- Active
Listed by: elizabeth basmadjian
Office: trowbridge realty corporation
MLS#:10645366
Source:METROMLS
Price summary
- Price:$355,000
- Price per sq. ft.:$185.09
- Monthly HOA dues:$33.33
About this home
$10K CONESSIONS TOWARDS BUYER CLOSING COSTS, RATE BUYDOWN OR PRICE DEDUCTION. Discover the effortless comfort of this spacious and beautiful home home--an easy transition for any buyer! The open-concept floorplan invites connection, with a spacious living room centered around a cozy electric fireplace-perfect for quiet evenings or entertaining. A separate formal dining room provides the ideal setting for hosting special occasions. The well-appointed kitchen comes complete with all appliances, ample cabinet space, and a central prep island with bar seating-perfect for casual dining or meal prep. Upstairs, all four bedrooms offer comfort and privacy, including a retreat-like primary suite. The oversized bedroom is complete with a spa-inspired bath featuring double sinks, garden tub, separate shower, and a walk-in closet. Step outside to a private back patio that backs up to mature trees and lush greenery-ideal for grilling or enjoying your morning coffee. Conveniently located near I-20 and just 15 minutes from the airport, this home offers both comfort and accessibility. Schedule your showing today!
Contact an agent
Home facts
- Year built:2016
- Listing ID #:10645366
- Updated:January 12, 2026 at 11:59 AM
Rooms and interior
- Bedrooms:4
- Total bathrooms:3
- Full bathrooms:2
- Half bathrooms:1
- Living area:1,918 sq. ft.
Heating and cooling
- Cooling:Central Air, Electric
- Heating:Forced Air, Natural Gas
Structure and exterior
- Roof:Composition
- Year built:2016
- Building area:1,918 sq. ft.
- Lot area:0.14 Acres
Schools
- High school:South Cobb
- Middle school:Garrett
- Elementary school:Hendricks
Utilities
- Water:Public, Water Available
- Sewer:Public Sewer, Sewer Available
Finances and disclosures
- Price:$355,000
- Price per sq. ft.:$185.09
- Tax amount:$3,425 (24)
New listings near 2070 Bonney Glen Circle
- New
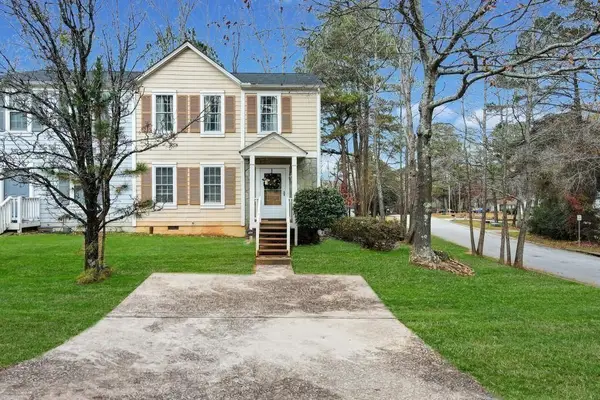 $195,000Active4 beds 3 baths1,408 sq. ft.
$195,000Active4 beds 3 baths1,408 sq. ft.6811 Panda Drive Sw #A, Austell, GA 30168
MLS# 7702497Listed by: AI REAL ESTATE ATLANTA, LLC - New
 $220,000Active3 beds 3 baths1,266 sq. ft.
$220,000Active3 beds 3 baths1,266 sq. ft.2739 Whitewater Court, Austell, GA 30106
MLS# 7702309Listed by: A 1 REALTY GROUP - New
 $219,900Active3 beds 3 baths1,912 sq. ft.
$219,900Active3 beds 3 baths1,912 sq. ft.2035 Mcduffie Road, Austell, GA 30106
MLS# 10669706Listed by: Open Exchange Brokerage - New
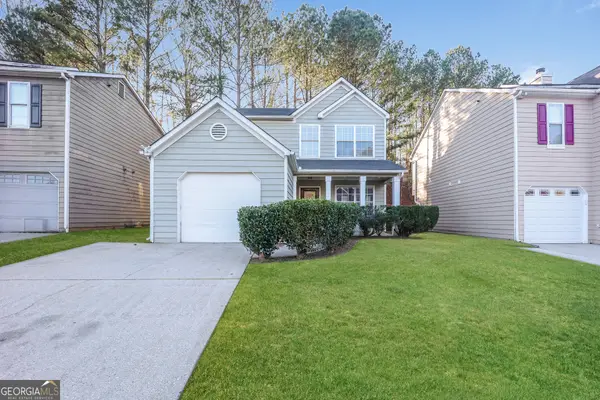 $275,000Active3 beds 3 baths1,555 sq. ft.
$275,000Active3 beds 3 baths1,555 sq. ft.6486 Drake Manor, Austell, GA 30168
MLS# 10669536Listed by: EveryState - Coming Soon
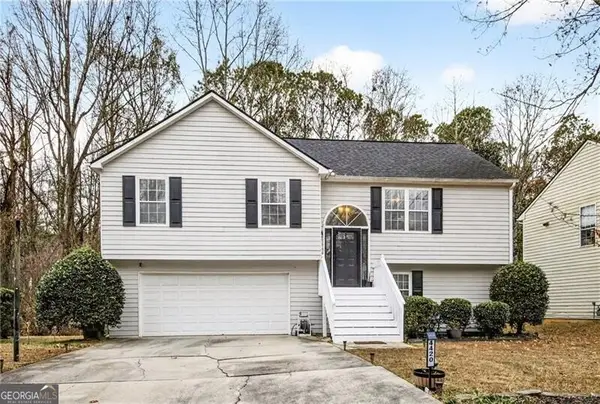 $339,000Coming Soon4 beds 3 baths
$339,000Coming Soon4 beds 3 baths4420 Pink Rose Court, Austell, GA 30106
MLS# 10669409Listed by: Atlanta Fine Homes Sotheby's - New
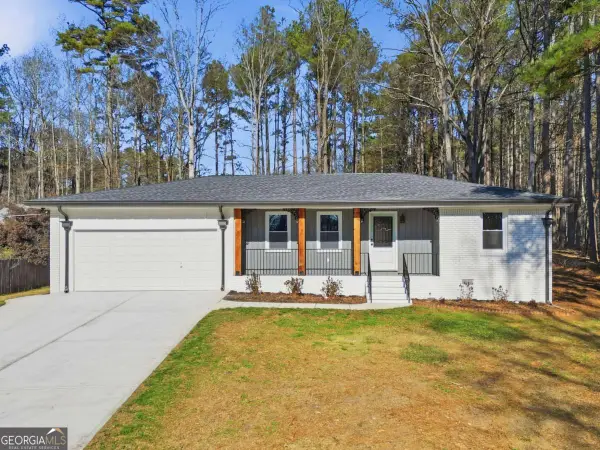 $365,000Active3 beds 2 baths
$365,000Active3 beds 2 baths2702 Beecher Drive, Austell, GA 30106
MLS# 10669333Listed by: Keller Williams Rlty. Partners - New
 $360,000Active3 beds 3 baths1,874 sq. ft.
$360,000Active3 beds 3 baths1,874 sq. ft.2015 Ravencliff Drive, Austell, GA 30168
MLS# 10668843Listed by: Redfin Corporation - New
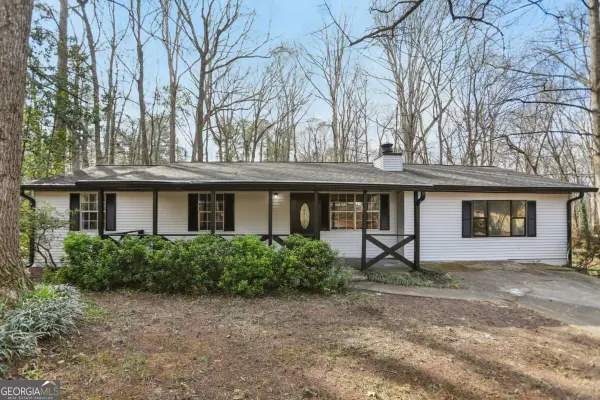 $274,900Active3 beds 2 baths2,280 sq. ft.
$274,900Active3 beds 2 baths2,280 sq. ft.739 Gardner Street, Austell, GA 30168
MLS# 10668451Listed by: Re/Max Pure - New
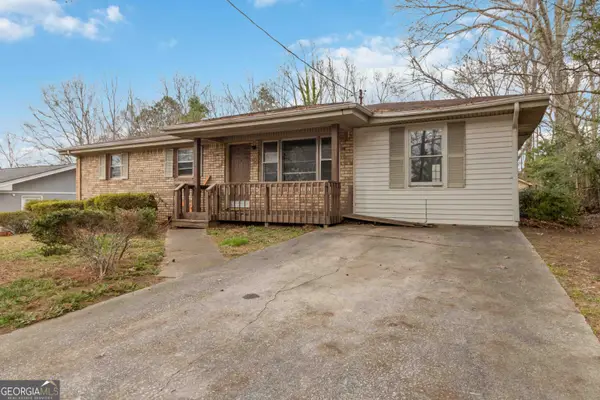 $194,900Active4 beds 2 baths1,352 sq. ft.
$194,900Active4 beds 2 baths1,352 sq. ft.6405 Kensington Court, Austell, GA 30106
MLS# 10668001Listed by: Nation One Realty Group, Inc. - New
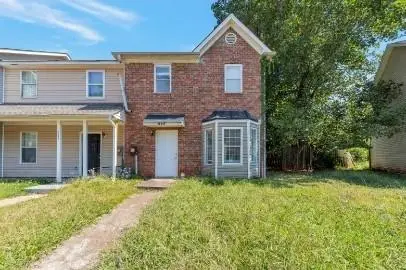 $192,000Active2 beds 3 baths1,292 sq. ft.
$192,000Active2 beds 3 baths1,292 sq. ft.776 Crestside Court, Austell, GA 30168
MLS# 7693649Listed by: LEO PRIME PROPERTIES
