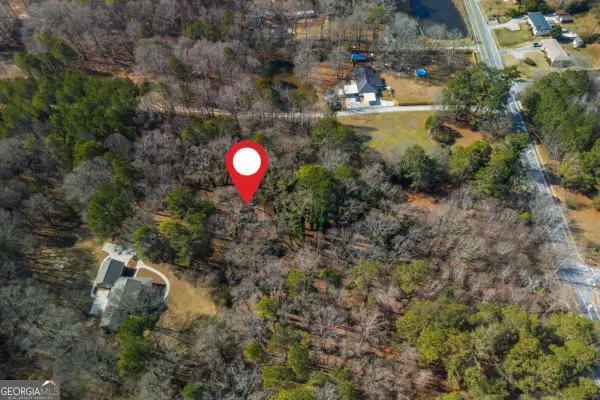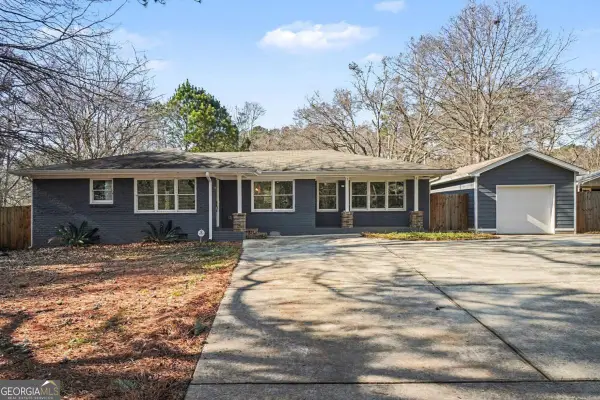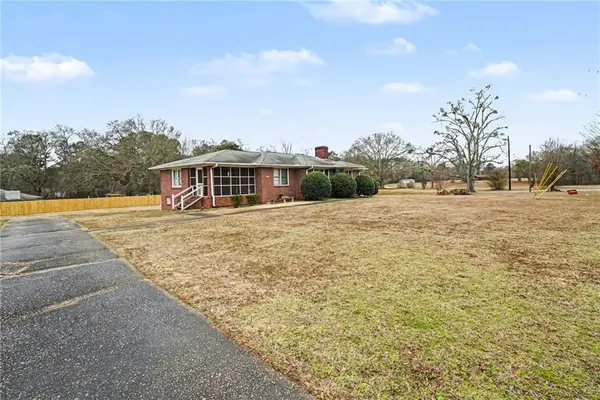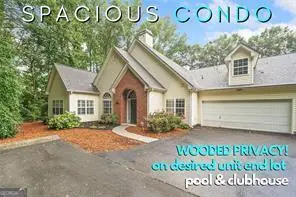2110 Plum Lane, Austell, GA 30106
Local realty services provided by:Better Homes and Gardens Real Estate Metro Brokers
2110 Plum Lane,Austell, GA 30106
$374,900
- 3 Beds
- 2 Baths
- 1,564 sq. ft.
- Single family
- Active
Listed by: louis witsiepe
Office: coldwell banker realty
MLS#:10630212
Source:METROMLS
Price summary
- Price:$374,900
- Price per sq. ft.:$239.71
About this home
Welcome home to dream ranch living in this fully remodeled, stunning 3-bed, 2-bath oasis! The heart of this home is the gorgeous kitchen, boasting granite countertops and sleek new stainless steel appliances, perfect for the home chef. Retreat to the luxurious Primary Bedroom suite, where the spa-like bath awaits, featuring a double vanity, separate tub, and an expansive walk-in shower with rain-style fixtures. The second bathroom is equally beautiful with its own elegant walk-in shower. Outdoors, you'll love the huge fenced backyard and the covered patio, which is ideal for year-round relaxation and entertaining, while the charming front porch offers a perfect spot to enjoy a quiet moment. Best of all, this home is located near the Dogwood Golf Club, the Silver Comet Trail, great shopping, and fantastic local eateries, making this location absolutely ideal. This move-in-ready home seamlessly blends modern luxury with classic ranch comfort.
Contact an agent
Home facts
- Year built:1965
- Listing ID #:10630212
- Updated:February 13, 2026 at 11:54 AM
Rooms and interior
- Bedrooms:3
- Total bathrooms:2
- Full bathrooms:2
- Living area:1,564 sq. ft.
Heating and cooling
- Cooling:Ceiling Fan(s), Central Air
- Heating:Central
Structure and exterior
- Year built:1965
- Building area:1,564 sq. ft.
- Lot area:0.46 Acres
Schools
- High school:South Cobb
- Middle school:Garrett
- Elementary school:Clarkdale
Utilities
- Water:Public, Water Available
- Sewer:Public Sewer, Sewer Available
Finances and disclosures
- Price:$374,900
- Price per sq. ft.:$239.71
New listings near 2110 Plum Lane
- New
 $110,000Active2.65 Acres
$110,000Active2.65 Acres3311 Clay Road, Austell, GA 30106
MLS# 10690696Listed by: Red Barn Realty Group - New
 $325,000Active4 beds 3 baths
$325,000Active4 beds 3 baths5238 Jones Road, Austell, GA 30106
MLS# 10690037Listed by: eXp Realty - Open Sun, 2 to 4pmNew
 $375,000Active4 beds 3 baths
$375,000Active4 beds 3 baths1959 Oakbluff Drive, Austell, GA 30106
MLS# 10689587Listed by: Keller Williams Rlty-Atl.North - Coming Soon
 $450,000Coming Soon3 beds 2 baths
$450,000Coming Soon3 beds 2 baths4568 Austell Powder Springs Road, Austell, GA 30106
MLS# 7715685Listed by: LOCAL REALTY - New
 $339,997Active3 beds 3 baths1,676 sq. ft.
$339,997Active3 beds 3 baths1,676 sq. ft.1558 Silver Ridge Drive, Austell, GA 30106
MLS# 7713052Listed by: XREALTY.NET, LLC. - New
 $339,997Active3 beds 3 baths1,676 sq. ft.
$339,997Active3 beds 3 baths1,676 sq. ft.1558 Silver Ridge Drive Sw, Austell, GA 30106
MLS# 10689194Listed by: XRealty.NET LLC - New
 Listed by BHGRE$204,900Active4 beds 3 baths1,540 sq. ft.
Listed by BHGRE$204,900Active4 beds 3 baths1,540 sq. ft.7010 Oakhill Circle, Austell, GA 30168
MLS# 10688173Listed by: BHGRE Metro Brokers - New
 $215,000Active2 beds 2 baths946 sq. ft.
$215,000Active2 beds 2 baths946 sq. ft.4287 Keats Court, Austell, GA 30106
MLS# 7716665Listed by: REALTY HUB OF GEORGIA, LLC - New
 Listed by BHGRE$32,000Active0.51 Acres
Listed by BHGRE$32,000Active0.51 Acres6031 Falcon Court #8, Austell, GA 30106
MLS# 10686829Listed by: BHGRE Metro Brokers - New
 $299,840Active3 beds 2 baths1,684 sq. ft.
$299,840Active3 beds 2 baths1,684 sq. ft.1245 Creek Forest Lane #8, Austell, GA 30106
MLS# 10686392Listed by: Robbins Realty, Inc.

