2430 Ravencliff Drive #144, Austell, GA 30168
Local realty services provided by:Better Homes and Gardens Real Estate Metro Brokers
2430 Ravencliff Drive #144,Austell, GA 30168
$358,900
- 3 Beds
- 3 Baths
- 1,912 sq. ft.
- Townhouse
- Active
Listed by:shakoya harvey
Office:sdc realty, llc.
MLS#:7645455
Source:FIRSTMLS
Price summary
- Price:$358,900
- Price per sq. ft.:$187.71
- Monthly HOA dues:$100
About this home
Move in Ready December! The Ellison II plan, in Smith Douglas Homes Sanders Park community. This 3BR/2.5BA townhome with a two-car garage features a modern, loft-style open concept floorplan perfect for daily living and entertaining. Lightfilled entry with glass front door! A linear fireplace is the focal point of the family room. The generous kitchen has plenty of counter space for meal prep and seats four comfortably! Upgraded 42" upper cabinets provide extra storage, a bricklay tile backsplash, pantry, stainless appliances, granite counters, and LVP flooring in the main living areas on the main floor add to the home's ambiance. An open iron rail stairway leads to the second floor, where you will find the primary suite with tray ceiling, a substantial closet, and large tile shower. Two bedroom, a shared hall bath and a convenient laundry room finish out this floor. Luxury Vinyl flooring also in the primary bath, secondary bath and laundry room. Nine ft ceiling heights on both levels. Planned neighborhood pool and the lawn maintenance included in your HOA fees leaves you more time to do the things you love! Photos are representative of plan not of actual home being built. Seller incentive with the use of preferred lender.
Contact an agent
Home facts
- Year built:2025
- Listing ID #:7645455
- Updated:October 23, 2025 at 01:47 PM
Rooms and interior
- Bedrooms:3
- Total bathrooms:3
- Full bathrooms:2
- Half bathrooms:1
- Living area:1,912 sq. ft.
Heating and cooling
- Cooling:Central Air
- Heating:Central, Electric
Structure and exterior
- Roof:Composition
- Year built:2025
- Building area:1,912 sq. ft.
Schools
- High school:South Cobb
- Middle school:Garrett
- Elementary school:Austell
Utilities
- Water:Public, Water Available
- Sewer:Public Sewer, Sewer Available
Finances and disclosures
- Price:$358,900
- Price per sq. ft.:$187.71
- Tax amount:$1 (2024)
New listings near 2430 Ravencliff Drive #144
- New
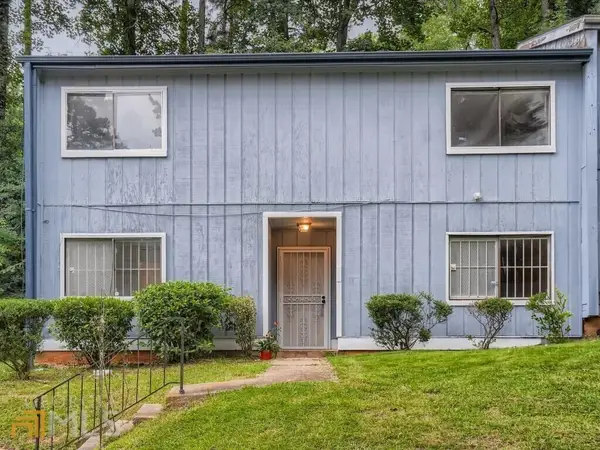 $159,900Active-- beds -- baths
$159,900Active-- beds -- baths967 Pine Hollow Road, Austell, GA 30168
MLS# 7672515Listed by: 8TH & OAK REALTY - New
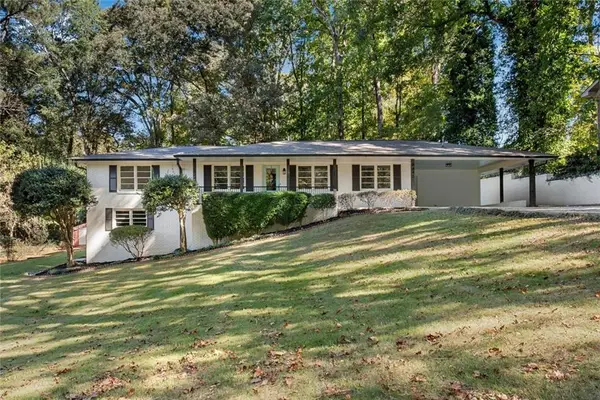 $425,000Active3 beds 2 baths2,700 sq. ft.
$425,000Active3 beds 2 baths2,700 sq. ft.6445 Sherwood Trail, Austell, GA 30168
MLS# 7672476Listed by: I HEART ATLANTA BROKERAGE, LLC - New
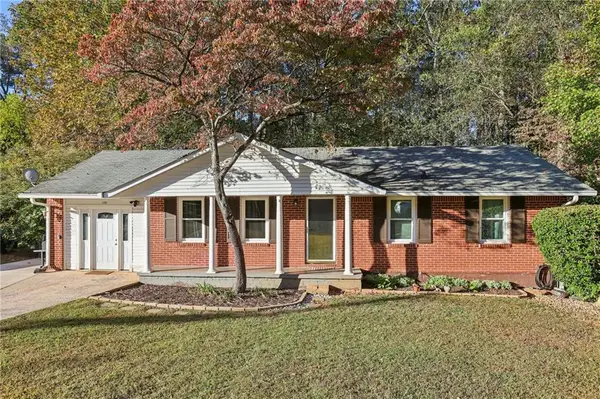 $290,000Active4 beds 2 baths1,975 sq. ft.
$290,000Active4 beds 2 baths1,975 sq. ft.4200 Citizen Circle, Austell, GA 30106
MLS# 7670260Listed by: EXP REALTY, LLC. - Coming Soon
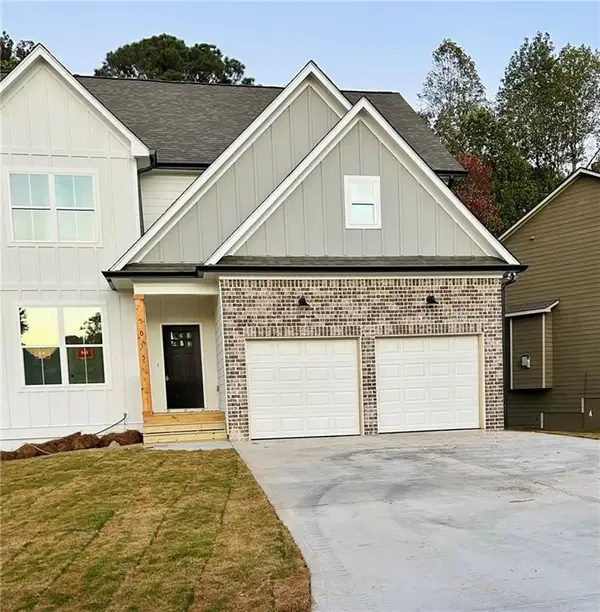 $439,900Coming Soon4 beds 3 baths
$439,900Coming Soon4 beds 3 baths5015 Brightmore Court, Austell, GA 30106
MLS# 7671785Listed by: DRAKE REALTY OF GREATER ATLANTA - New
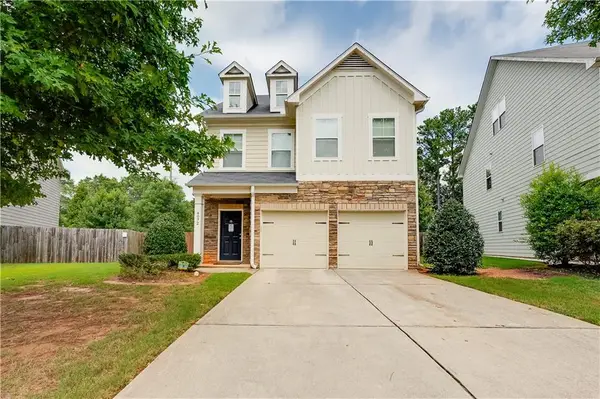 $379,999Active3 beds 3 baths2,091 sq. ft.
$379,999Active3 beds 3 baths2,091 sq. ft.4072 Elsdon Drive, Austell, GA 30106
MLS# 7671763Listed by: EXP REALTY, LLC. - New
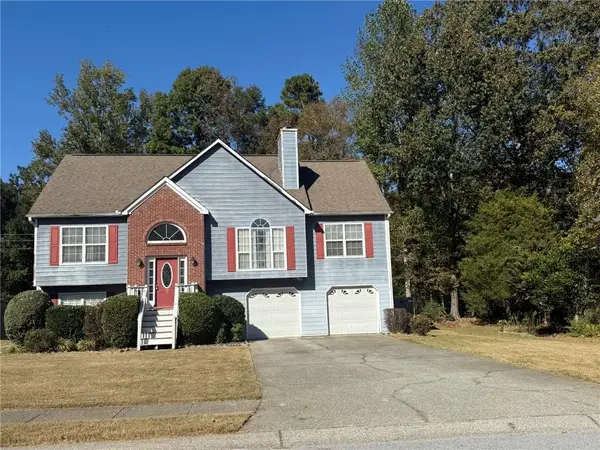 $247,500Active5 beds 3 baths2,067 sq. ft.
$247,500Active5 beds 3 baths2,067 sq. ft.5022 Ceylon Drive, Austell, GA 30106
MLS# 7666087Listed by: DRAKE REALTY, INC - Coming Soon
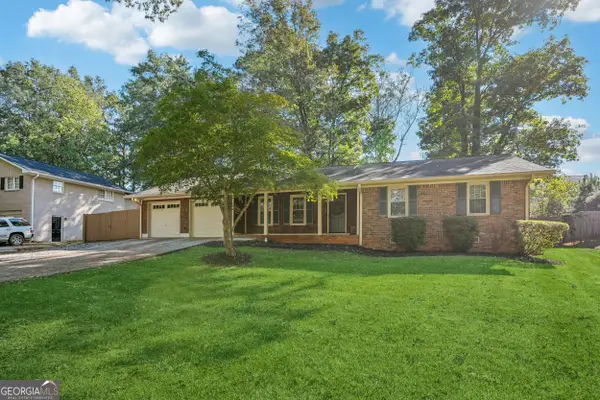 $375,000Coming Soon3 beds 3 baths
$375,000Coming Soon3 beds 3 baths5393 Janet Lane, Austell, GA 30106
MLS# 10631155Listed by: Coldwell Banker Realty - New
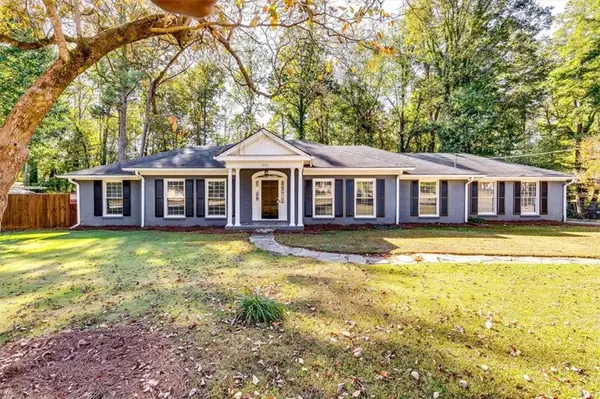 $375,000Active3 beds 2 baths2,071 sq. ft.
$375,000Active3 beds 2 baths2,071 sq. ft.1943 Arnold Drive, Austell, GA 30106
MLS# 7670537Listed by: HOMESMART - Coming Soon
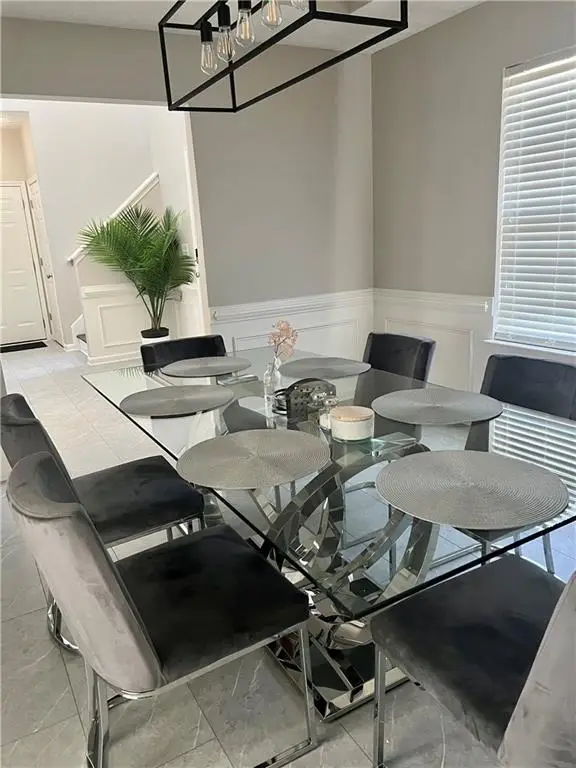 $345,000Coming Soon3 beds 3 baths
$345,000Coming Soon3 beds 3 baths6874 Bridgewood Drive, Austell, GA 30168
MLS# 7671049Listed by: NORLUXE REALTY ATLANTA - New
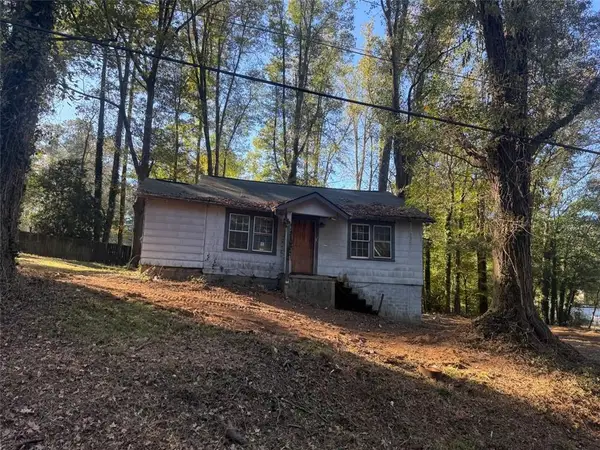 $139,000Active2 beds 1 baths946 sq. ft.
$139,000Active2 beds 1 baths946 sq. ft.1881 Sylvia Street, Austell, GA 30106
MLS# 7671023Listed by: THE REALTY GROUP
