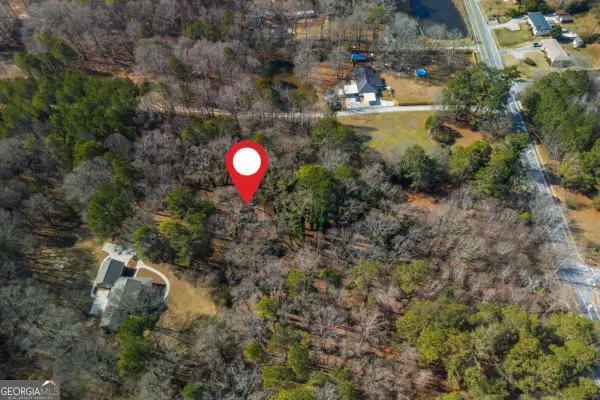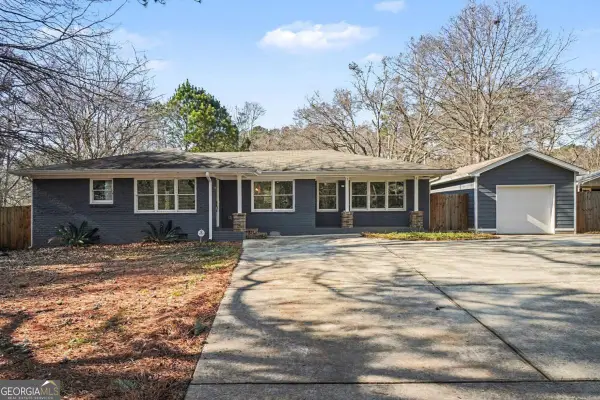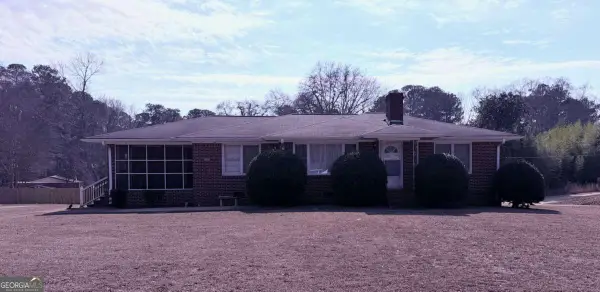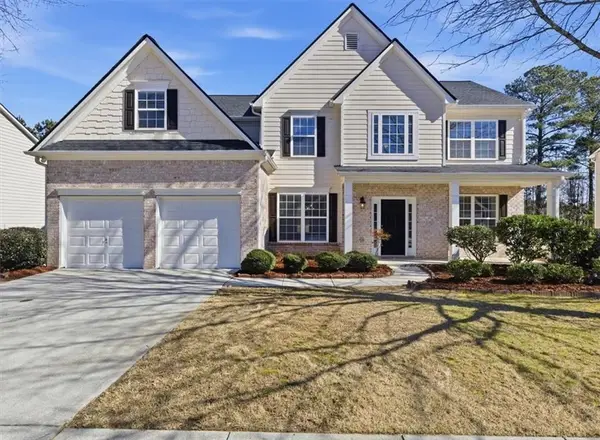5637 Owens Drive, Austell, GA 30106
Local realty services provided by:Better Homes and Gardens Real Estate Jackson Realty
5637 Owens Drive,Austell, GA 30106
$270,000
- 3 Beds
- 2 Baths
- 1,154 sq. ft.
- Single family
- Active
Listed by: craig hatcher
Office: georgia residential realty llc
MLS#:10641067
Source:METROMLS
Price summary
- Price:$270,000
- Price per sq. ft.:$233.97
About this home
Beautifully Renovated Ranch/Bungalow in Charming Austell! Handcrafted Farmhouse Exterior with Board and Batten, Charming Window Boxes, and a Delightful Covered Front Porch. Ceiling Trim and LVP Hardwood Floors Throughout. Open Living Room with Wood Beaded Light. Amazing Chef's Kitchen w/Mosaic Tiled Backsplash, Herringbone Butcher Block Counters, and Retro-styled Appliances including Galanz Fridge & Microwave will Ignite Your Inner Chef. Cafe-style Dining Area with Built-In Seating & Eye Catching Accent Wall. Large Owner's Bedroom with Double Door Closets. Modern Bathroom with Sleek Black Matte Fixtures, Vanity with Designer Mirror, and a Glass-and-Tile Shower/Tub. Artistic Secondary Bedroom with 3-Blade Ceiling Fan & Double Door Closet. Laundry Nook with Washer/Dryer Included. Sit and Sip Beside Your Very Own Firepit with Views of Mature Trees. Inviting Wooden Deck Walkway Connects the Main House to a Bonus Room/Studio (3rd Bedroom) Complete with a Kitchenette and Bathroom with Shower. Newer Roof, Windows, HVAC, & Water Heater. Close to Shopping, Eateries, Parks & Only 20 Mins to Downtown Atlanta!
Contact an agent
Home facts
- Year built:1935
- Listing ID #:10641067
- Updated:February 14, 2026 at 11:45 AM
Rooms and interior
- Bedrooms:3
- Total bathrooms:2
- Full bathrooms:2
- Living area:1,154 sq. ft.
Heating and cooling
- Cooling:Ceiling Fan(s), Central Air
- Heating:Central
Structure and exterior
- Roof:Composition
- Year built:1935
- Building area:1,154 sq. ft.
- Lot area:0.3 Acres
Schools
- High school:South Cobb
- Middle school:Garrett
- Elementary school:Austell
Utilities
- Water:Public, Water Available
- Sewer:Public Sewer, Sewer Available
Finances and disclosures
- Price:$270,000
- Price per sq. ft.:$233.97
- Tax amount:$1,641 (2025)
New listings near 5637 Owens Drive
- New
 $449,900Active4 beds 4 baths3,522 sq. ft.
$449,900Active4 beds 4 baths3,522 sq. ft.3289 Clay Road Sw, Austell, GA 30106
MLS# 10691707Listed by: eXp Realty - New
 $398,999Active3 beds 2 baths
$398,999Active3 beds 2 baths2115 Ravencliff Dr, Austell, GA 30168
MLS# 10691719Listed by: Mi Hogar Realty Group LLC - New
 $110,000Active2.65 Acres
$110,000Active2.65 Acres3311 Clay Road, Austell, GA 30106
MLS# 10690696Listed by: Red Barn Realty Group - New
 $325,000Active4 beds 3 baths
$325,000Active4 beds 3 baths5238 Jones Road, Austell, GA 30106
MLS# 10690037Listed by: eXp Realty - Open Sun, 2 to 4pmNew
 $375,000Active4 beds 3 baths
$375,000Active4 beds 3 baths1959 Oakbluff Drive, Austell, GA 30106
MLS# 10689587Listed by: Keller Williams Rlty-Atl.North - Coming Soon
 $450,000Coming Soon3 beds 2 baths
$450,000Coming Soon3 beds 2 baths4568 Austell Powder Springs Road, Austell, GA 30106
MLS# 10689389Listed by: Local Realty - New
 $339,997Active3 beds 3 baths1,676 sq. ft.
$339,997Active3 beds 3 baths1,676 sq. ft.1558 Silver Ridge Drive, Austell, GA 30106
MLS# 7713052Listed by: XREALTY.NET, LLC. - New
 $339,997Active3 beds 3 baths1,676 sq. ft.
$339,997Active3 beds 3 baths1,676 sq. ft.1558 Silver Ridge Drive Sw, Austell, GA 30106
MLS# 10689194Listed by: XRealty.NET LLC - New
 $365,000Active4 beds 3 baths2,886 sq. ft.
$365,000Active4 beds 3 baths2,886 sq. ft.6563 Brandemere Way, Austell, GA 30168
MLS# 7717245Listed by: SOLUTIONS FIRST REALTY, LLC. - New
 Listed by BHGRE$204,900Active4 beds 3 baths1,540 sq. ft.
Listed by BHGRE$204,900Active4 beds 3 baths1,540 sq. ft.7010 Oakhill Circle, Austell, GA 30168
MLS# 10688173Listed by: BHGRE Metro Brokers

